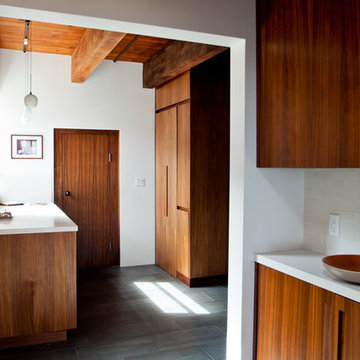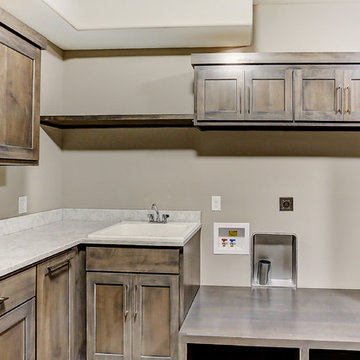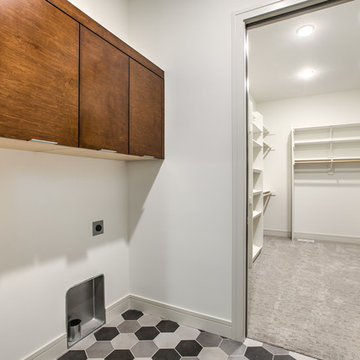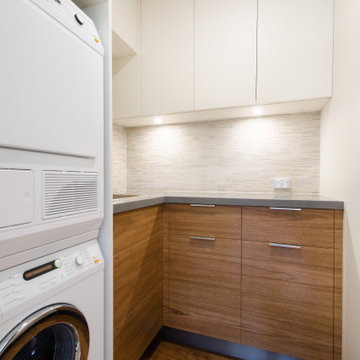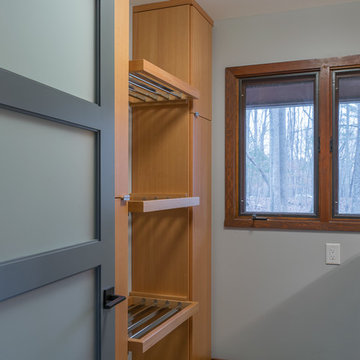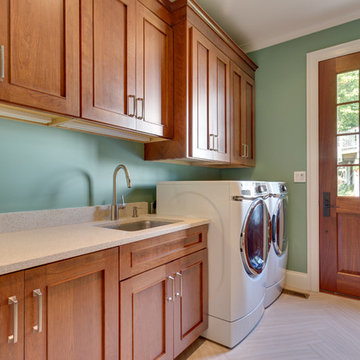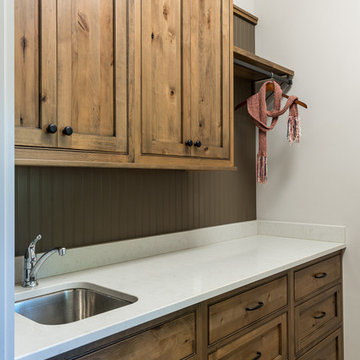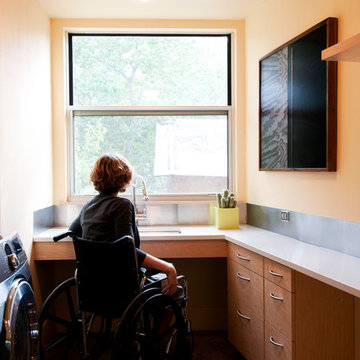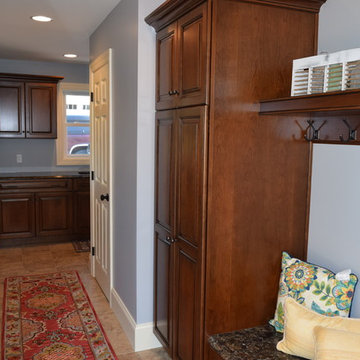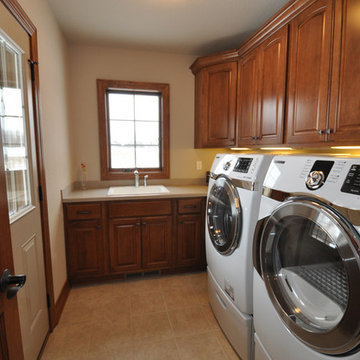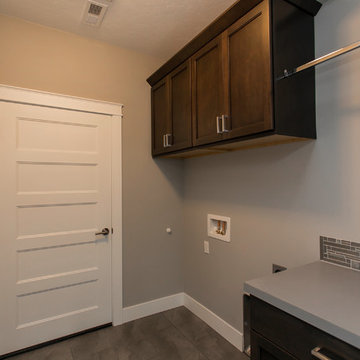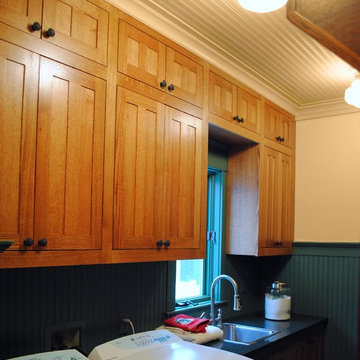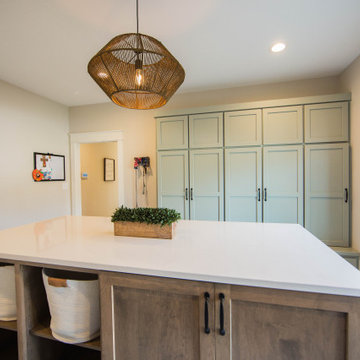429 Billeder af bryggers med skabe i mellemfarvet træ og bordplade i kvarts komposit
Sorteret efter:
Budget
Sorter efter:Populær i dag
181 - 200 af 429 billeder
Item 1 ud af 3
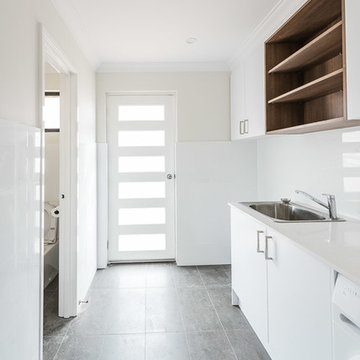
I love a light bright laundry!
Charcoal floor tiles, white cabinets and open shelving in a timber veneer make for a simple, fresh and modern look.
Designed by Prince Design built by One Design & Construct
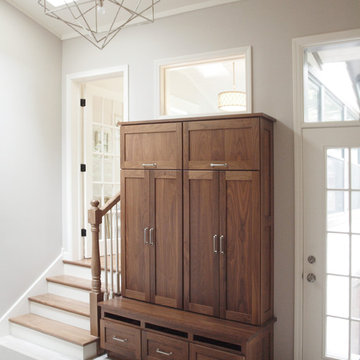
This laundry room used to be an outdoor space, that got very little sun because it's surrounded by house. With the help from a really creative architect, we enclosed this space and turned it into a highly functional and gorgeous mud / laundry room. These walnut cabinets house all kinds of coats, shoes and sporting equipment. There are windows connecting the inside spaces, making the space feel like it's always been a part of the home. The high peaked ceiling was the perfect place to hang this large geometric light that we were obsessed with !
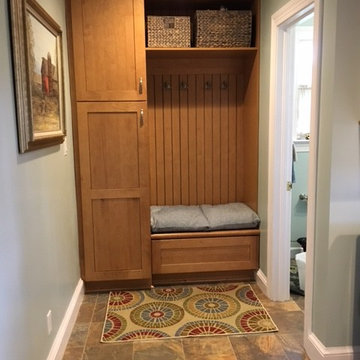
Design done by Elizabeth Gilliam (Project Specialist-Interiors at Lowe's of Holland Road)
Installation done by Home Solutions Inc.
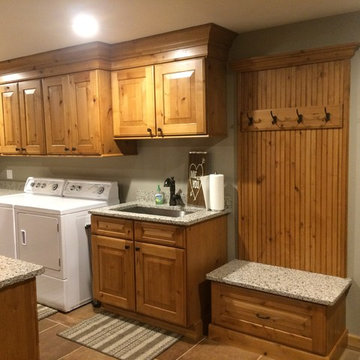
The mud room sink next to the washer and dryer serves as a cleanup for clothes, hands, fish, etc. The bootbench and hooks with a bead board backing add to the coat storage on the adjacent wall.
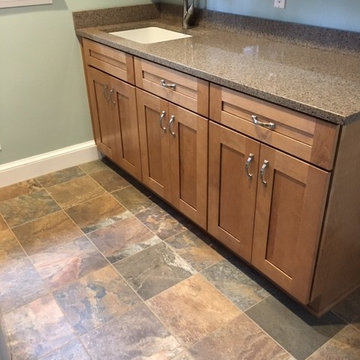
Design done by Elizabeth Gilliam (Project Specialist-Interiors at Lowe's of Holland Road)
Installation done by Home Solutions Inc.
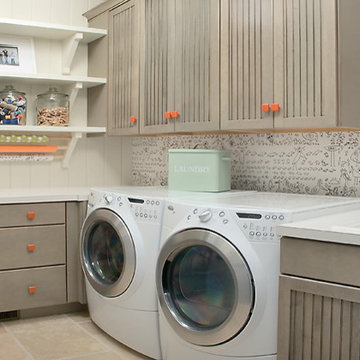
Packed with cottage attributes, Sunset View features an open floor plan without sacrificing intimate spaces. Detailed design elements and updated amenities add both warmth and character to this multi-seasonal, multi-level Shingle-style-inspired home. Columns, beams, half-walls and built-ins throughout add a sense of Old World craftsmanship. Opening to the kitchen and a double-sided fireplace, the dining room features a lounge area and a curved booth that seats up to eight at a time. When space is needed for a larger crowd, furniture in the sitting area can be traded for an expanded table and more chairs. On the other side of the fireplace, expansive lake views are the highlight of the hearth room, which features drop down steps for even more beautiful vistas. An unusual stair tower connects the home’s five levels. While spacious, each room was designed for maximum living in minimum space.
429 Billeder af bryggers med skabe i mellemfarvet træ og bordplade i kvarts komposit
10
