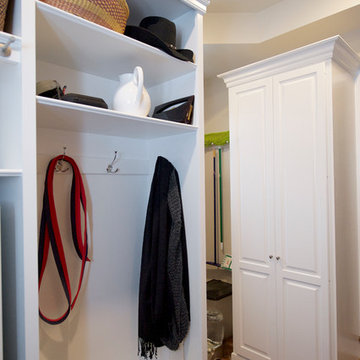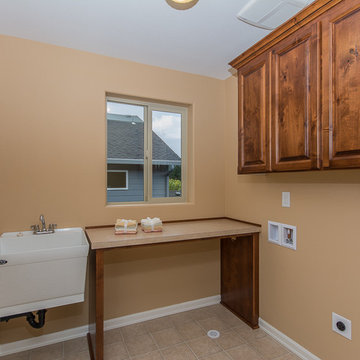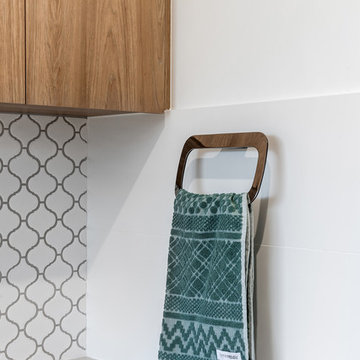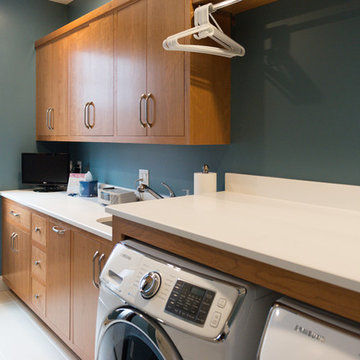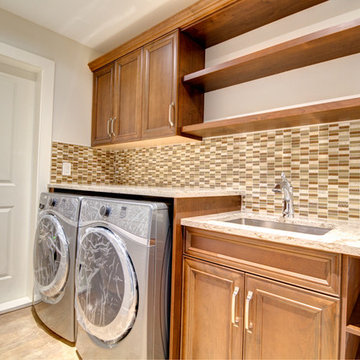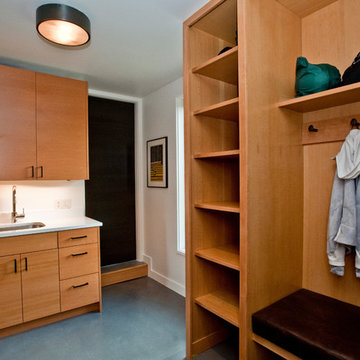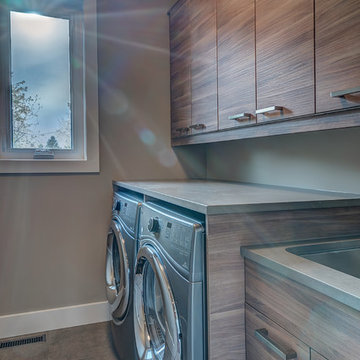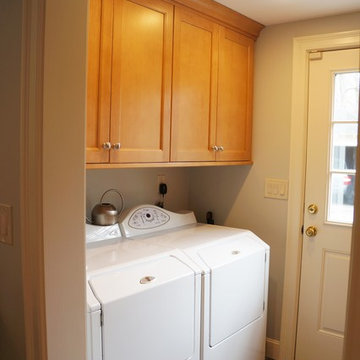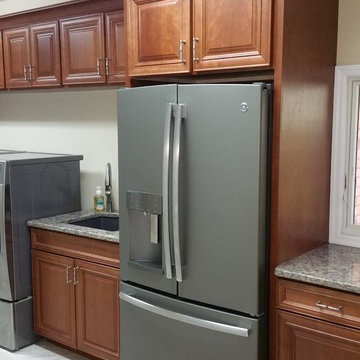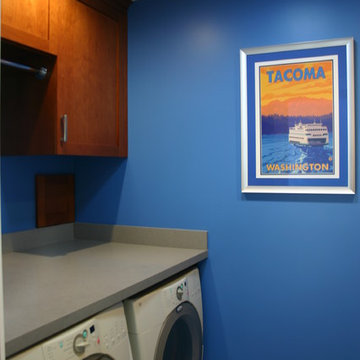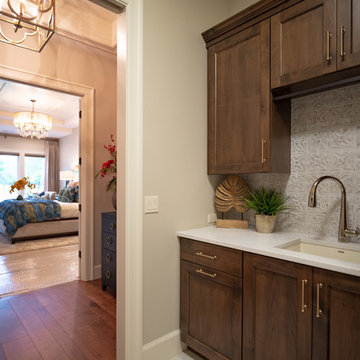429 Billeder af bryggers med skabe i mellemfarvet træ og bordplade i kvarts komposit
Sorteret efter:
Budget
Sorter efter:Populær i dag
201 - 220 af 429 billeder
Item 1 ud af 3
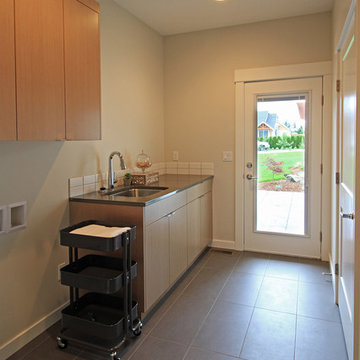
Mud room / laundry with Silver Elm wood veneer panel cabinets and a gray quartz countertop.
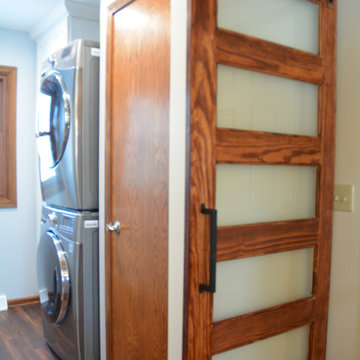
This craftsman style kitchen design in Okemos features Decora by Masterbrand Quartersawn Oak cabinetry accented by a Cambria Helmsley quartz countertop and Richelieu black matte finish hardware. The unique t-shaped island incorporates storage and work space in the main part of the island, with a walnut wood top pub style table at the end to create a stunning kitchen dining space. A decorative wood hood enhances the craftsman style design. Stone and glass tile creates a stunning backdrop in the kitchen design's backsplash with a mosaic tile feature and a shelf included over the cooktop. An Elkay USA quartz sink pairs perfectly with a Kohler Simplice pull down spray faucet in a complementary black finish. Black GE appliances complete the look of this warm, welcoming kitchen.
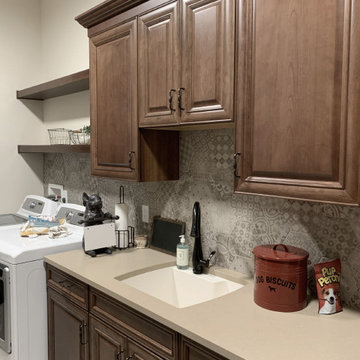
Going against the very modern and minimal look, this home embraces a more traditional look with rich warm wood stains and beautiful wood details. This home uses a mixture of Dura Supreme and Marsh Furniture cabinets to create a warm and inviting space.
Designer: Aaron Mauk
Builder: G.A. White Homes
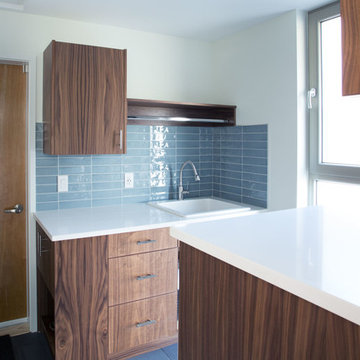
This highly functional laundry room hosts a deep utility sink, ample counter space for folding laundry, plenty of storage, space for feeding both cats and dogs and a small drying rack!
Chris DiNottia
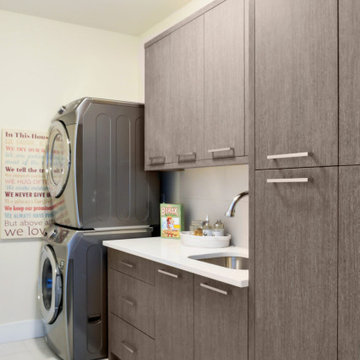
Pantry storage with pull-out accessories and utility single sink and faucet. Featuring our engineered veneer in Wenge VHT54.
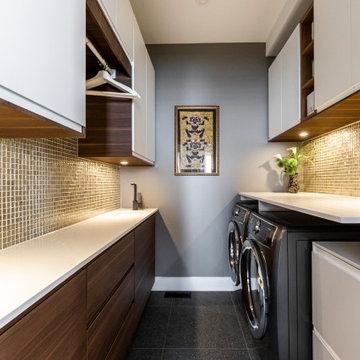
Contractor: TOC design & construction inc.
Photographer: Guillaume Gorini - Studio Point de Vue LAUNDRY ROOM - RUSTIC CHIC, ECLECTIC & WORLD
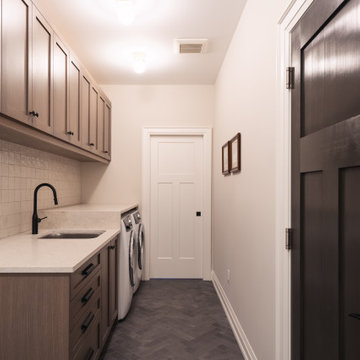
A compact laundry room offers excellent utility space with custom, two tiered quartz countertops. An undermounted stainless steel utility sink adds to the functionality of this neutral space.
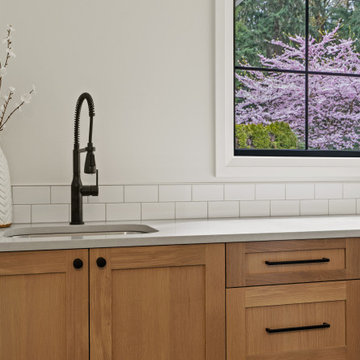
A refreshing yet simple updated laundry room.
Interior design by: H2D Architecture + Design
www.h2darchitects.com
Photos by: Anastasiya Andreychuk Photography
#seattlearchitect
#h2darchitects
429 Billeder af bryggers med skabe i mellemfarvet træ og bordplade i kvarts komposit
11
