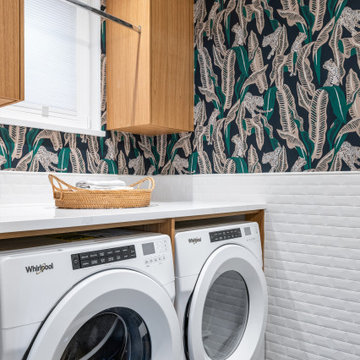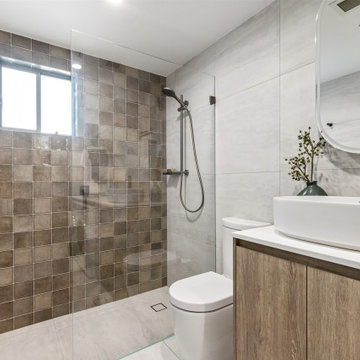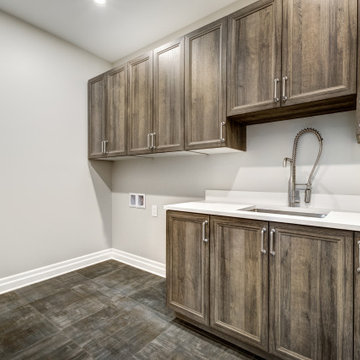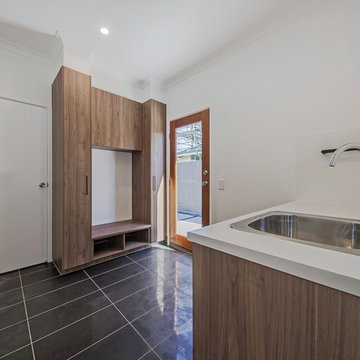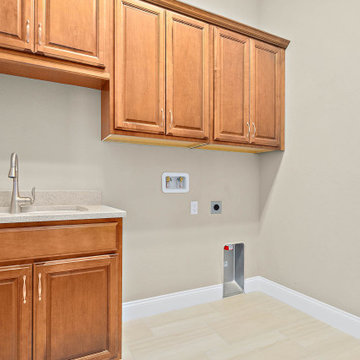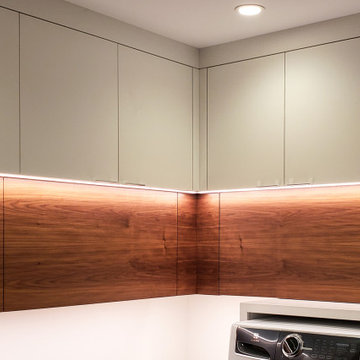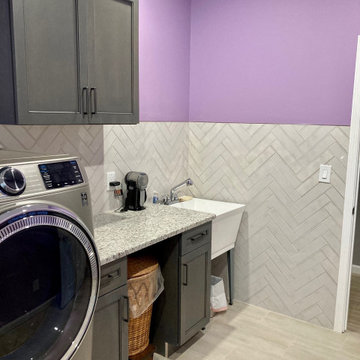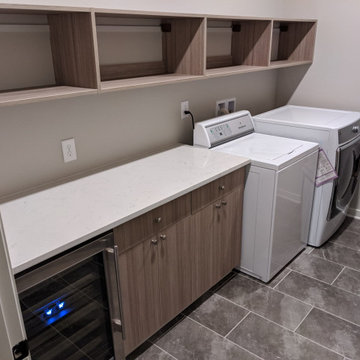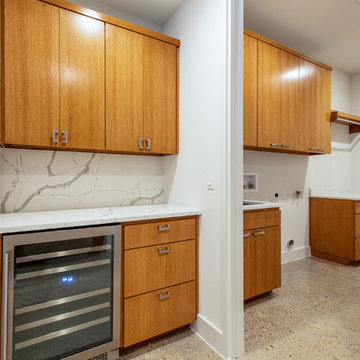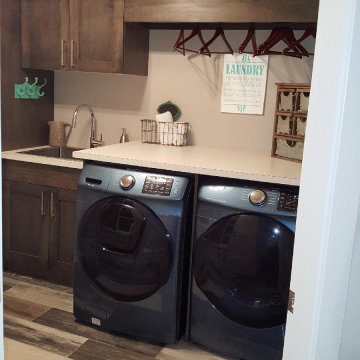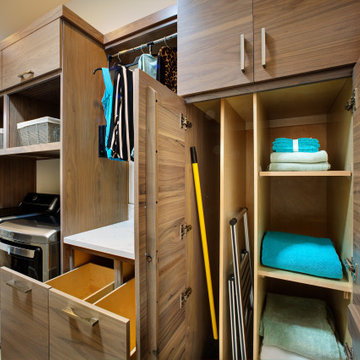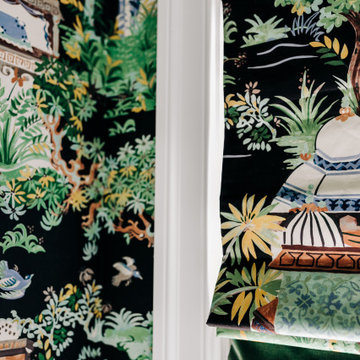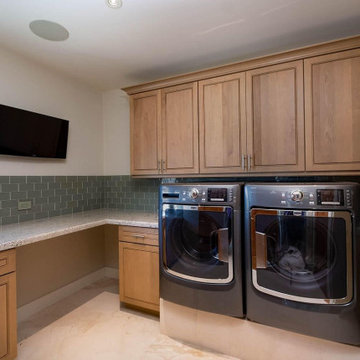313 Billeder af bryggers med skabe i mellemfarvet træ og hvid bordplade
Sorteret efter:
Budget
Sorter efter:Populær i dag
241 - 260 af 313 billeder
Item 1 ud af 3
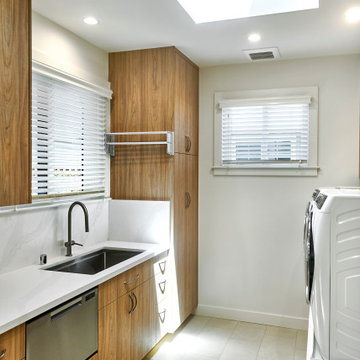
In addition to being a laundry room, this space also serves the owners' two dogs and includes a dedicated dishwasher drawer for the dog bowls.
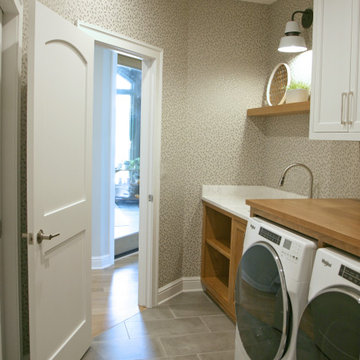
The high functioning laundry room has open shelving for baskets and a wood folding counter over the washer and dryer. The pretty factor comes from the wallpaper and floating wood shelf for display. There is full closet backed up to this built in wall of storage that doubles the hiding areas so that this central laundry can look tidy even on laundry day!
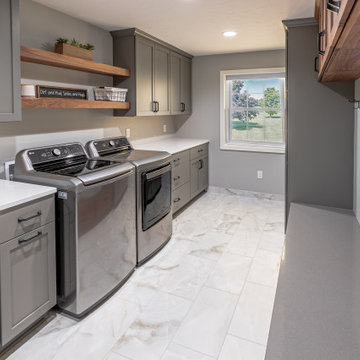
Using some of the garage space, their existing laundry room was transformed into a spacious area for laundry and storage needs.
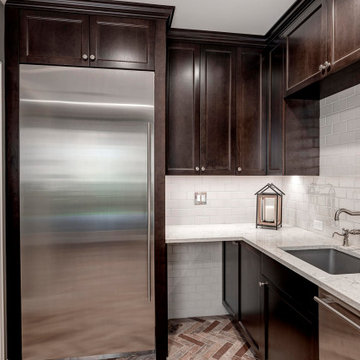
The Laundry Room, also, known as the cat room - is all about sophistication and functional design. The brick tile continues into this space along with rich wood stained cabinets, warm paint and simple yet beautiful tiled backsplashes. Storage is no problem in here along with the built-in washer and dryer.
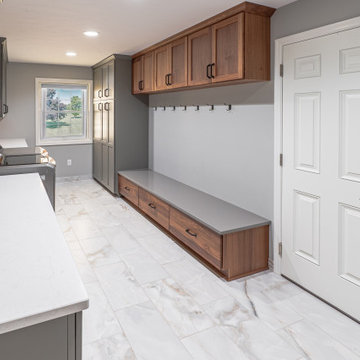
Using some of the garage space, their existing laundry room was transformed into a spacious area for laundry and storage needs.
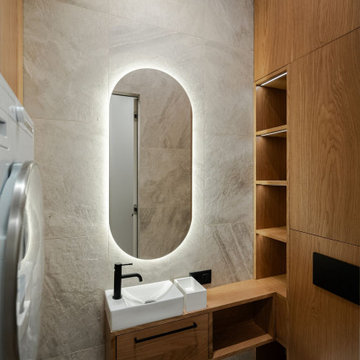
Сайт - https://mernik.pro/?utm_source=Houzz&utm_medium=Houzz_riverpark
Гостевой сан узел совмещен с хоз блоком, объединённая ванна и хоз блок, разместили стиральную и сушильную машину, дополнительное место хранения, закрыли коллекторный узел, место для гладильной доски и переносного робота, унитаз в хоз блоке, маленькая раковина, зеркало с подсветкой в ванной, встроенный шкаф с инсталляцией для унитаза, керамогранит, шкаф из ЛДСП, эмаль, черная фурнитура, декоративная подсветка, зеркало с подсветкой, маленькая тумбочка, подвесная тумба
313 Billeder af bryggers med skabe i mellemfarvet træ og hvid bordplade
13
