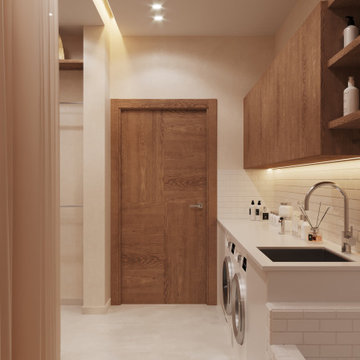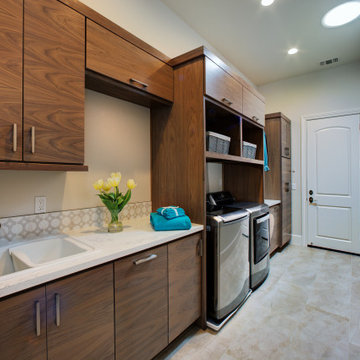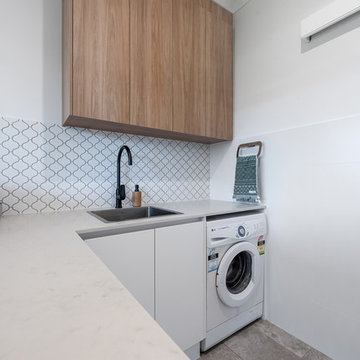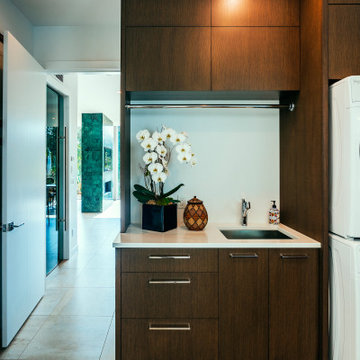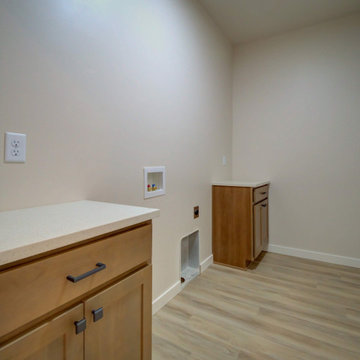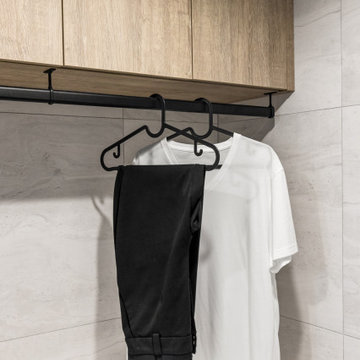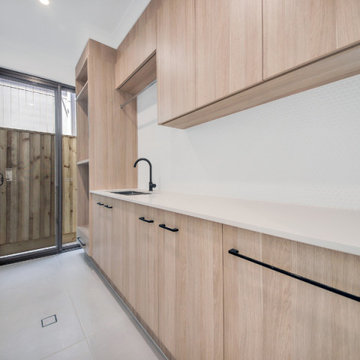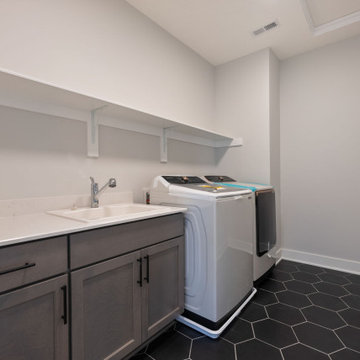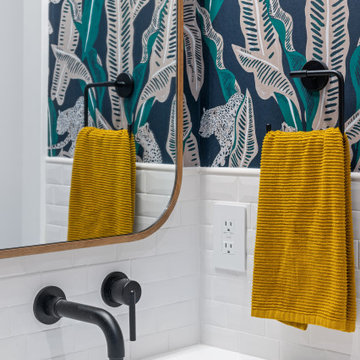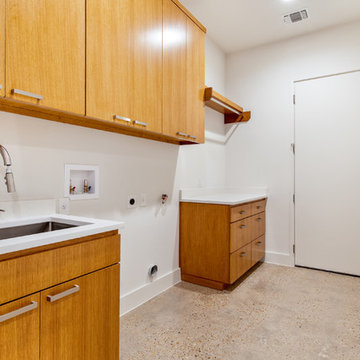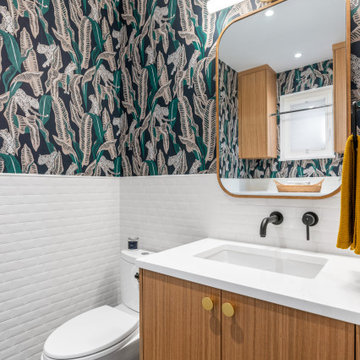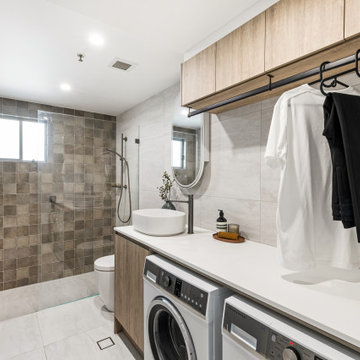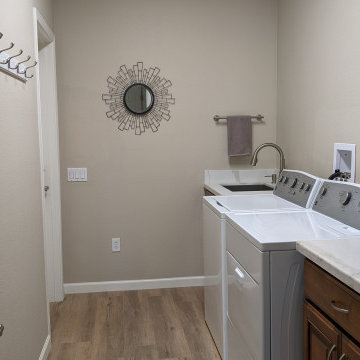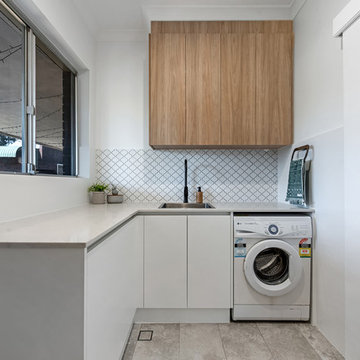312 Billeder af bryggers med skabe i mellemfarvet træ og hvid bordplade
Sorteret efter:
Budget
Sorter efter:Populær i dag
161 - 180 af 312 billeder
Item 1 ud af 3
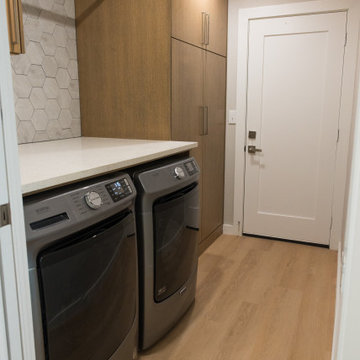
This laundry room is small but efficient with a countertop over the washer and dryer, tall utility cabinets with storage for cleaning supplies, and a hanging space.
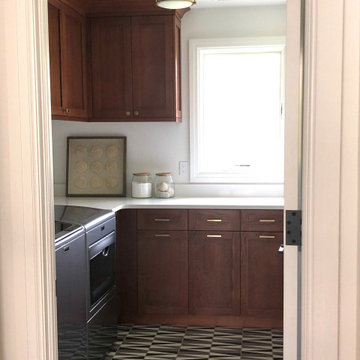
Custom laundry room with wood cabinets and geometric ceramic tile floor offers a rich yet fun feel.
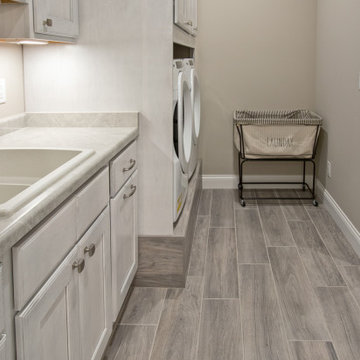
Transitional Organic laundry room with wood look tile floors in the color Stingray. White cabinets with a gray undertone give a modern, yet rustic touch to the laundry room.
Materials: Aspect Cabinetry, Whiterock on Poplar • Shaw, Everwell Bay Stingray
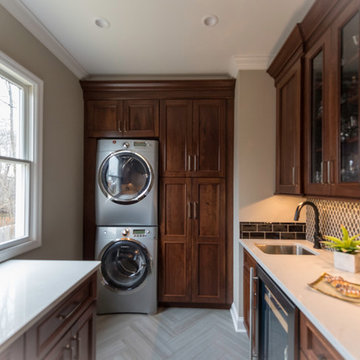
Our clients were excited to move forward with their long-awaited kitchen renovation. Their wish list included removing almost everything in the kitchen. Remaining in the kitchen were the beautiful tin ceiling tiles — a family gift from many years ago. In the new laundry room, our clients wanted a multi-function space to accommodate laundry chores and also act as a butler’s pantry and staging area for large family gatherings.
The newly renovated kitchen starts with rich, warm, walnut wood recessed panel cabinets with an ember stain. The cream, gray and white matte leathered granite countertops complement the new stainless appliances.
The focal point of the kitchen is the beautiful tile floor. A grey porcelain 6” by 24” plank tile is meticulously installed in a dramatic chevron pattern throughout the kitchen and laundry room area. The center island, which we were able to double in size from the existing, functions as the microwave area and provides storage as well. A highlight of the laundry/beverage sink area is the matte black Brio Solna faucet with Touch2O Technology — a nod to the latest trends in hands-free and motion-sensing faucet technology.
312 Billeder af bryggers med skabe i mellemfarvet træ og hvid bordplade
9
