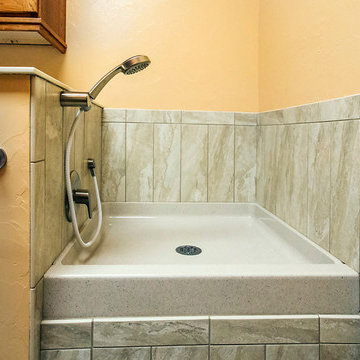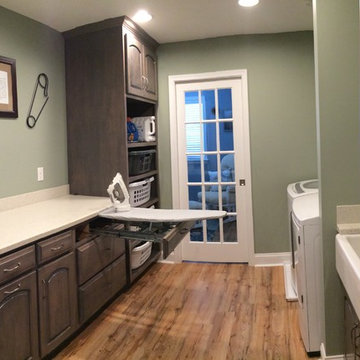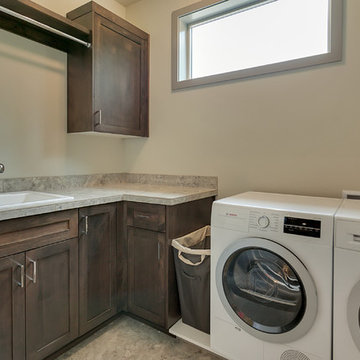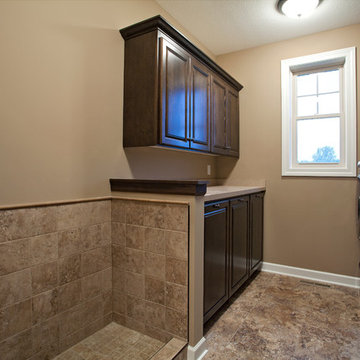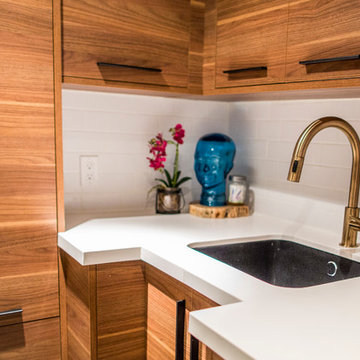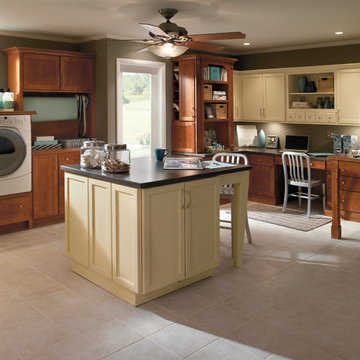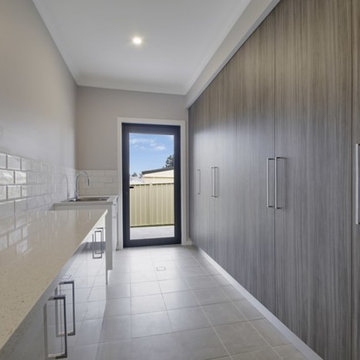454 Billeder af bryggers med skabe i mellemfarvet træ
Sorteret efter:
Budget
Sorter efter:Populær i dag
81 - 100 af 454 billeder
Item 1 ud af 3
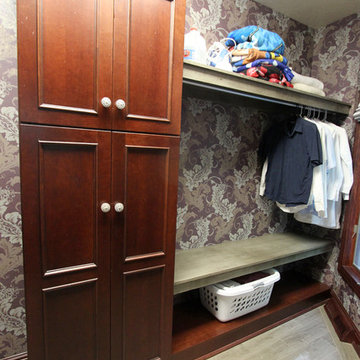
In this laundry room Medallion Gold Line Newcastle cherry cabinets in Brandywine and Ebony Glaze with legacy distressing were installed with Absolute Black Granite Countertops. And a Lenova single bowl Granite sink 25x22x9 with a chiseled front.
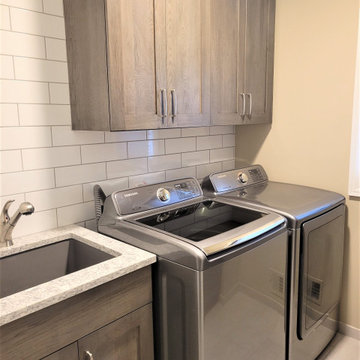
Cabinetry: Showplace EVO
Style: Pierce w/ Five Piece Drawer Headers
Finish: Hickory - Flagstone
Countertop: (Solid Surfaces Unlimited) Reflections Quartz
Sink: Blanco Liven Gray Laundry Sink
Faucet: Delta Foundations in Stainless
Hardware: (Hardware Resources) Milan Pull in Satin Nickel
Tile: (Virginia Tile) Backsplash - 4” x 12” Delray White Caps Gloss; (Genesee Tile) Floor – 12” x 24” Fray Metal White w/ Matching Bullnose
Designer: Andrea Yeip
Contractor: NJB Construction
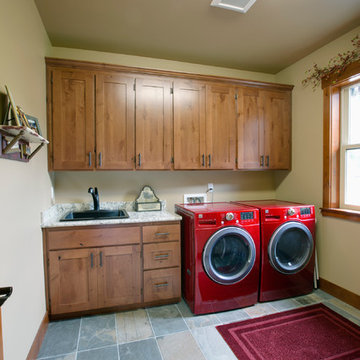
Large Laundry Room with lots of storage. Black Laundry sink and pull out faucet. Red Washer and dryer give a great accent to the Room.
Photos by Bill Johnson

An open 2 story foyer also serves as a laundry space for a family of 5. Previously the machines were hidden behind bifold doors along with a utility sink. The new space is completely open to the foyer and the stackable machines are hidden behind flipper pocket doors so they can be tucked away when not in use. An extra deep countertop allow for plenty of space while folding and sorting laundry. A small deep sink offers opportunities for soaking the wash, as well as a makeshift wet bar during social events. Modern slab doors of solid Sapele with a natural stain showcases the inherent honey ribbons with matching vertical panels. Lift up doors and pull out towel racks provide plenty of useful storage in this newly invigorated space.
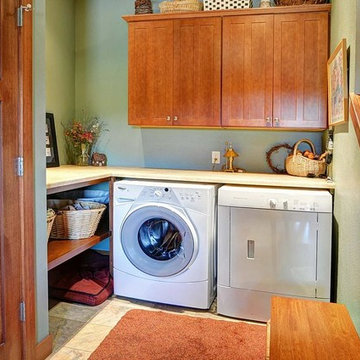
Photo By: Bill Alexander.
This great main floor laundry room has ceramic tile floors, under-cabinet washer and dryer, folding counter and a dog bed nook and cherry toned maple cabinets with recessed panels and trim.
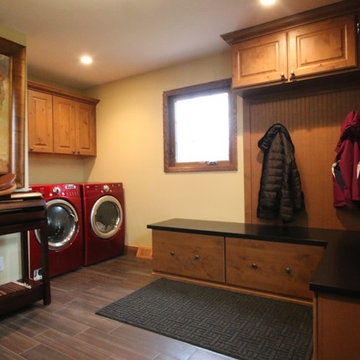
This Farmhouse located in the suburbs of Milwaukee features a Laundry/Mud Room with half bathroom privately located inside. The former office space has been transformed with tiled wood-look floor, rustic alder custom cabinetry, and plenty of storage! The exterior door has been relocated to accommodate an entrance closer to the horse barn.
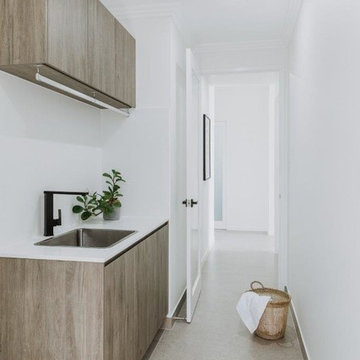
A clean and minimalist look was created using a simple porcelain floor tile that flows from the main part of the house. A matt white wall tile kept the space clean and was warmed by timber-look cabinetry and black taps and hardware.
Photography by Matthew Gianoulis

Overlook of the laundry room appliance and shelving. (part from full home remodeling project)
The laundry space was squeezed-up and tight! Therefore, our experts expand the room to accommodate cabinets and more shelves for storing fabric detergent and accommodate other features that make the space more usable. We renovated and re-designed the laundry room to make it fantastic and more functional while also increasing convenience.
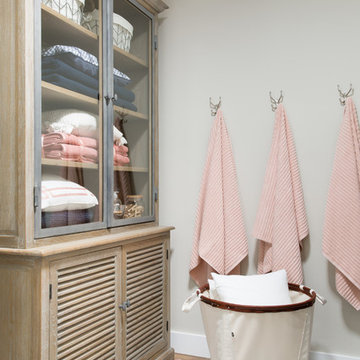
We used an armoire with grey washed finish for storing linens, and provided a family sized wash basket on wheels for easy manoeuvering. Hooks on the wall help to air out items.
Photo: Suzanna Scott Photography
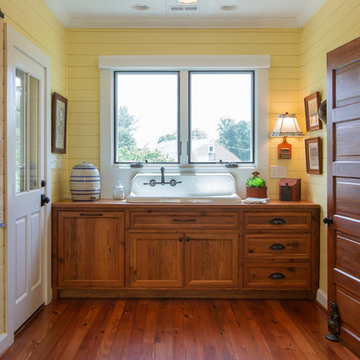
This area is right off of the kitchen and is very close to the washer and dryer. It provides an extra sink that is original to the farmhouse. The cabinets are also made of the 110+ year-old heart pine.
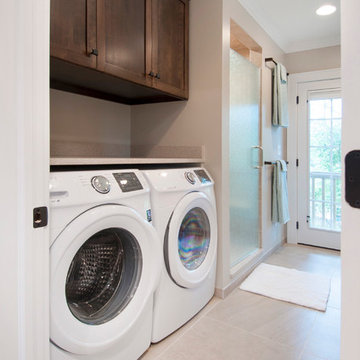
mission style custom cabinetry, 24" x 24" Triboo Barley floor tile, 3" x 24" Triboo bullnose base tile, Zodiaq - Antique Pearl vanity and laundry counter top, Berenson Metro Square cabinetry knobs, Cologne Series glass accessories - Rain textured tempered glass, Broan humidity sensor energy star fan, rubbed oil bronze and brushed nickel accessories and fixtures, Karli Moore Photography
454 Billeder af bryggers med skabe i mellemfarvet træ
5
