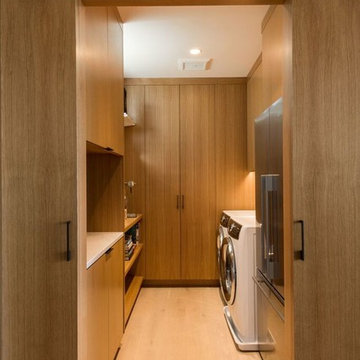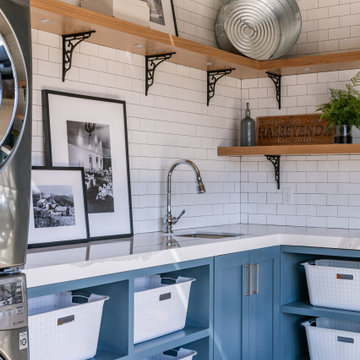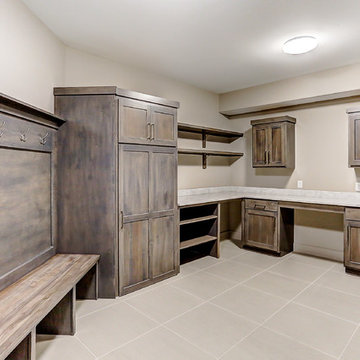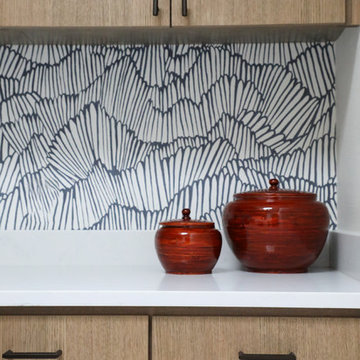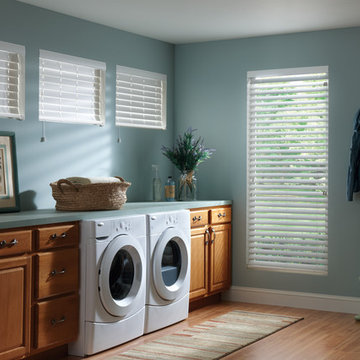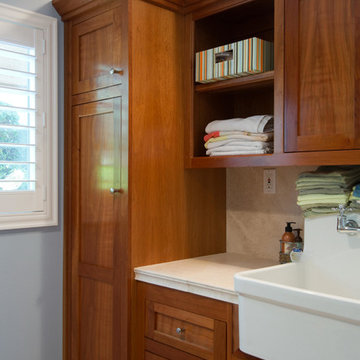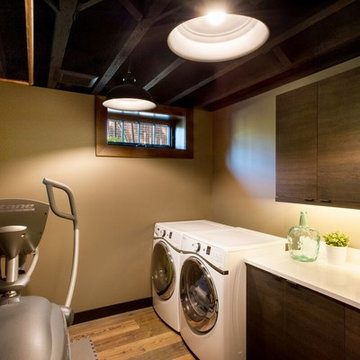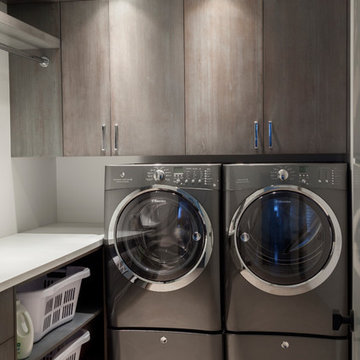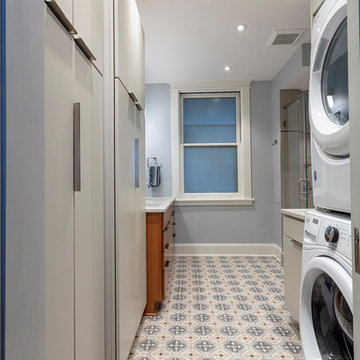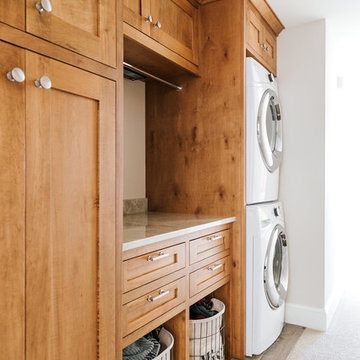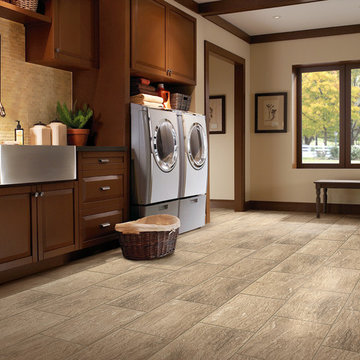460 Billeder af bryggers med skabe i mellemfarvet træ
Sorteret efter:
Budget
Sorter efter:Populær i dag
81 - 100 af 460 billeder
Item 1 ud af 3

The rustic timber look laminate we selected for the Laundry is the same as used in the adjacent bathroom. We also used the same tiling designs, for a harmonious wet areas look. Storage solutions include pull out ironing board laundry hamper, towel rail, rubbish bean and internal drawers, making the bench cabinet a storage efficient utility. A laundry would not be complete without a drying rail!
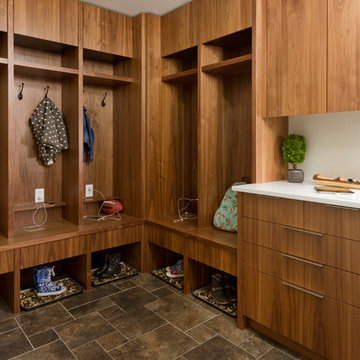
We took a main level laundry room off the garage and moved it directly above the existing laundry more conveniently located near the 2nd floor bedrooms. We then dedicated this space as a true mudroom off the garage with USB outlets located in each coat locker. There are drawers below each locker for storage of hats and mittens, and a perfect drop zone for brief case, mail and keys. This helps to keep this busy family organized.
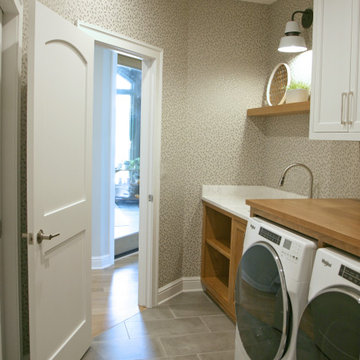
The high functioning laundry room has open shelving for baskets and a wood folding counter over the washer and dryer. The pretty factor comes from the wallpaper and floating wood shelf for display. There is full closet backed up to this built in wall of storage that doubles the hiding areas so that this central laundry can look tidy even on laundry day!
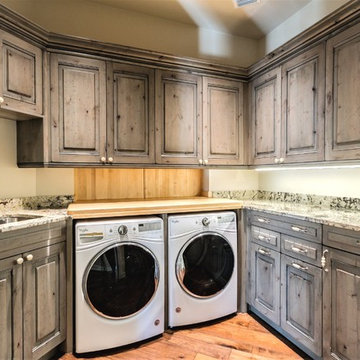
Large laundry for active family! Distressed knotty alder cabinets in a unique driftwood gray stain. Maple butcher block top is perfect for folding clothes above the large washer & dryer. -- DeAngelis Custom Builders.
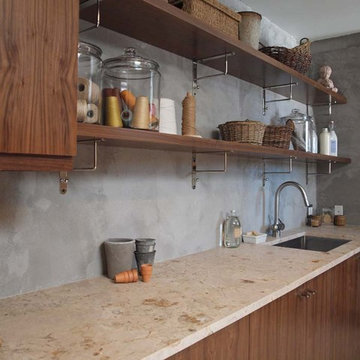
Laundry rooms can be a great place to let your style shine. Just because it’s an everyday workspace, doesn’t mean it needs to be boring and utilitarian. Normandy Designer Kathryn O’Donovan recently completed a Laundry Room for a client in South Barrington that has style as well as functionality. This client was looking to create the Laundry Room of their dreams in their very beautiful and unique modern home.
The home was originally designed by Peter Roesch, who was a protégé of Mies van der Rohe, and has a distinctive modern look. Kathryn’s design goal was to both enhance and soften the home’s modern stylings at the same time.
The room featured a modern cement plaster detail on the walls, which the homeowner wanted to preserve and show off. Open shelving with exposed brackets reinforced the overall industrial look, while the walnut cabinetry and honed limestone countertop introduced warmth to the space.
This happy client has now added more functions to this room than originally thought possible. The space now functions as the gift wrapping center, gardening center, as well as laundry room.
To learn more about Kathryn, visit http://www.normandybuilders.com/kathrynodonovan/
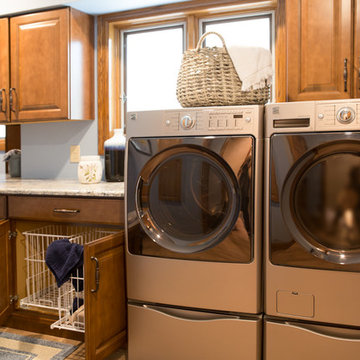
Project by Wiles Design Group. Their Cedar Rapids-based design studio serves the entire Midwest, including Iowa City, Dubuque, Davenport, and Waterloo, as well as North Missouri and St. Louis.
For more about Wiles Design Group, see here: https://wilesdesigngroup.com/
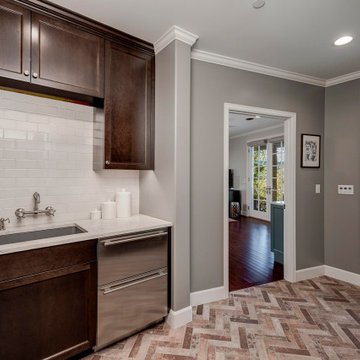
The Laundry Room, Also, known as the cat room - is all about sophistication and functional design. The brick tile continues into this space along with rich wood stained cabinets, warm paint and simple yet beautiful tiled backsplashes. Storage is no problem in here along with the built-in washer and dryer.
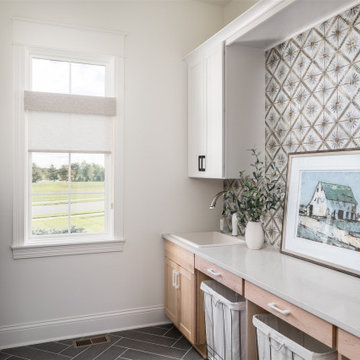
A neutral color palette punctuated by warm wood tones and large windows create a comfortable, natural environment that combines casual southern living with European coastal elegance. The 10-foot tall pocket doors leading to a covered porch were designed in collaboration with the architect for seamless indoor-outdoor living. Decorative house accents including stunning wallpapers, vintage tumbled bricks, and colorful walls create visual interest throughout the space. Beautiful fireplaces, luxury furnishings, statement lighting, comfortable furniture, and a fabulous basement entertainment area make this home a welcome place for relaxed, fun gatherings.
---
Project completed by Wendy Langston's Everything Home interior design firm, which serves Carmel, Zionsville, Fishers, Westfield, Noblesville, and Indianapolis.
For more about Everything Home, click here: https://everythinghomedesigns.com/
To learn more about this project, click here:
https://everythinghomedesigns.com/portfolio/aberdeen-living-bargersville-indiana/
460 Billeder af bryggers med skabe i mellemfarvet træ
5
