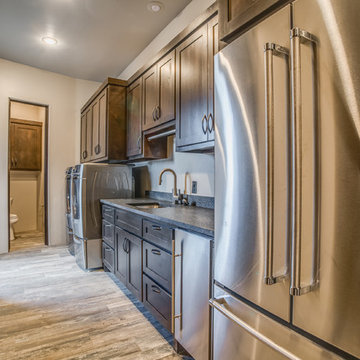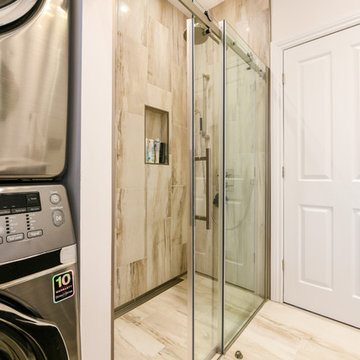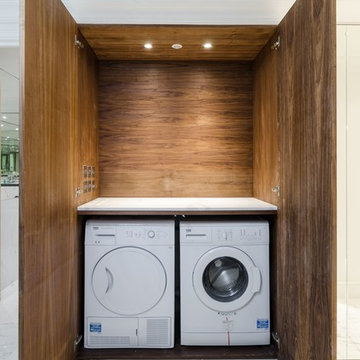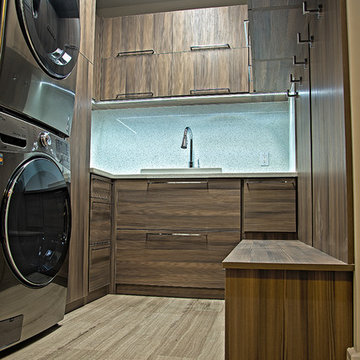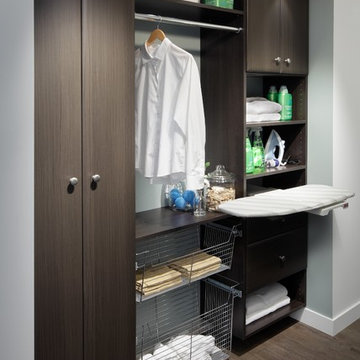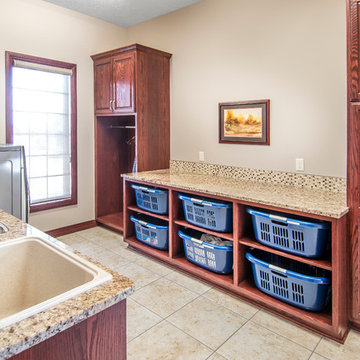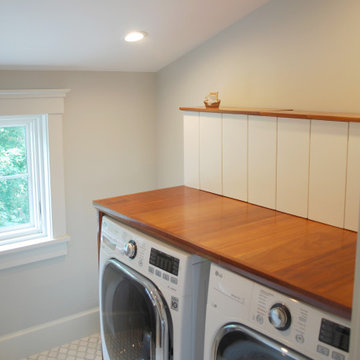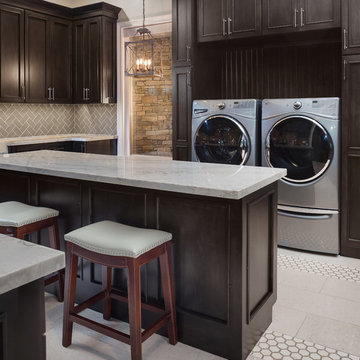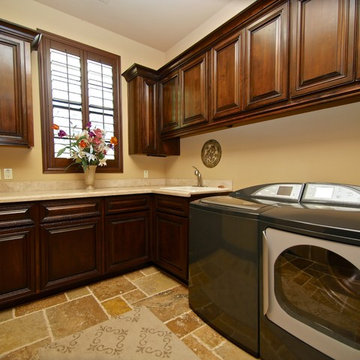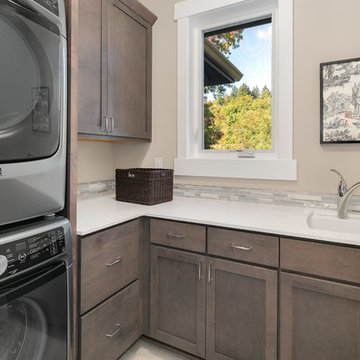430 Billeder af bryggers med skabe i mørkt træ
Sorteret efter:
Budget
Sorter efter:Populær i dag
41 - 60 af 430 billeder
Item 1 ud af 3
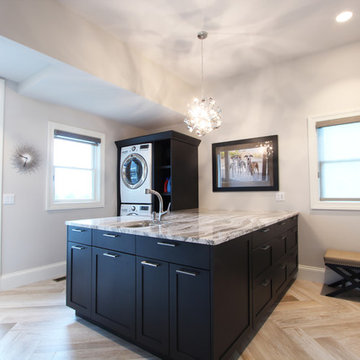
This large laundry room features a big folding counter that doubles as a craft workspace. A stacked washer and dryer is in one corner. Laundry detergent storage and a hanging bar are located next to the washer and dryer. Dark stained maple cabinets, oakmoor cambria countertops, and a faux wood tile floor round out the selections.

This petite laundry and mudroom does the job perfectly! I love the flooring my client selected! It isn't tile. It is actually a vinyl.
Alan Jackson - Jackson Studios
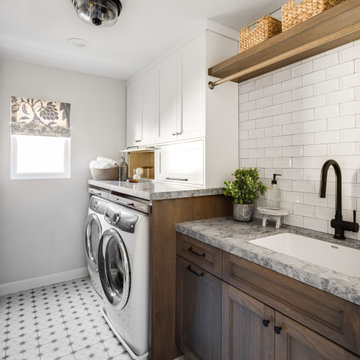
design by: Kennedy Cole Interior Design
build by: Well Done
photos by: Chad Mellon
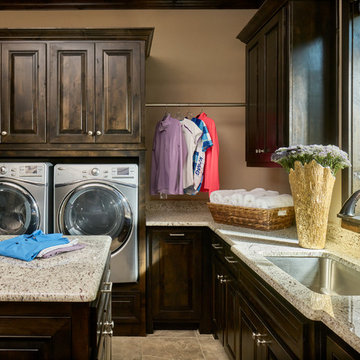
The large picture window in this laundry room floods the space with natural light, highlighting the beautiful granite counter tops. Built-in raised appliances and a moveable island aid in doing laundry.
Design: Wesley-Wayne Interiors
Photo: Stephen Karlisch
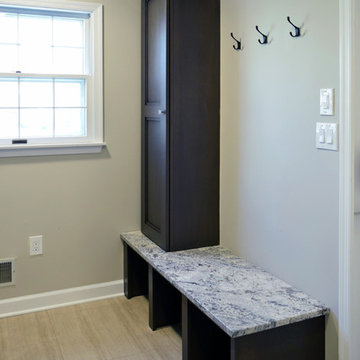
Pennington, NJ. Mudroom Laundry Room features custom cabinetry, sink, drying rack, built in bench with storage for coats & shoes.
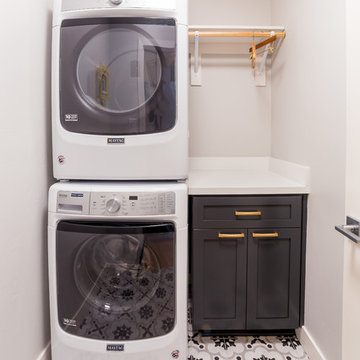
This laundry room is small yet powerful. The deco pattern flooring is a unique touch to this room. A granite countertop with raised panel cabinets and gold pulls make for a great prep area. This room provides everything you need to make a mundane task one of your favorites!
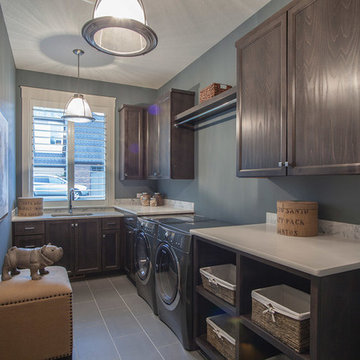
The Finleigh - Transitional Craftsman in Vancouver, Washington by Cascade West Development Inc.
A luxurious and spacious main level master suite with an incredible sized master bath and closet, along with a main floor guest Suite make life easy both today and well into the future.
Today’s busy lifestyles demand some time in the warm and cozy Den located close to the front door, to catch up on the latest news, pay a few bills or take the day and work from home.
Cascade West Facebook: https://goo.gl/MCD2U1
Cascade West Website: https://goo.gl/XHm7Un
These photos, like many of ours, were taken by the good people of ExposioHDR - Portland, Or
Exposio Facebook: https://goo.gl/SpSvyo
Exposio Website: https://goo.gl/Cbm8Ya
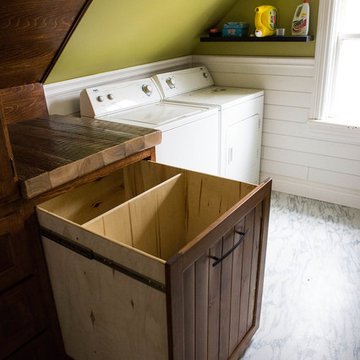
This custom made slide out, is made to replace laundry baskets and discretely store dirty laundry. The Hard wood counter top, made from salvaged barn beams, clear coated for easy cleaning, provides a space to fold and organise clothes.
430 Billeder af bryggers med skabe i mørkt træ
3
