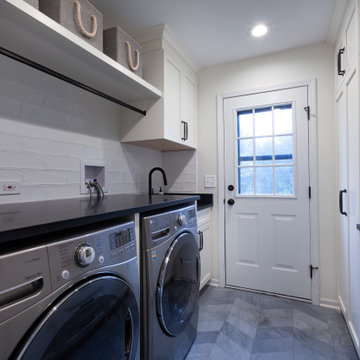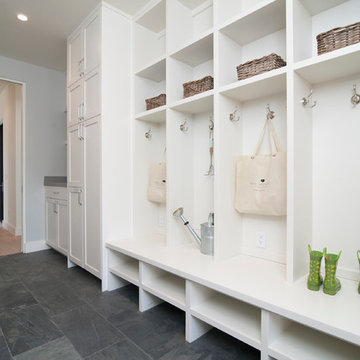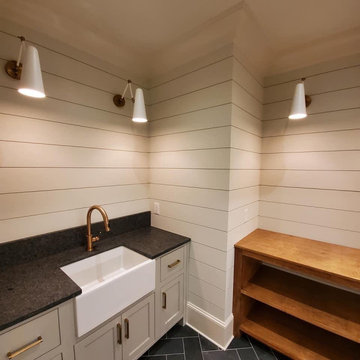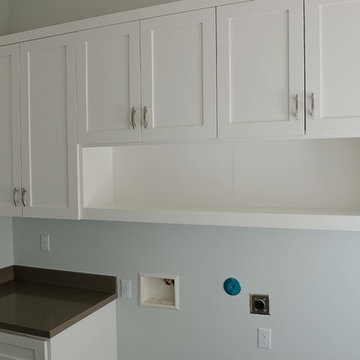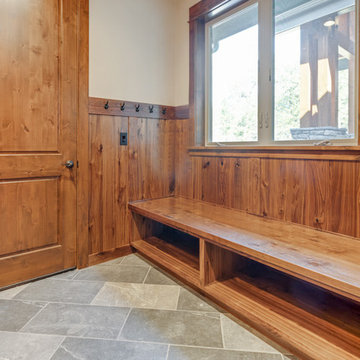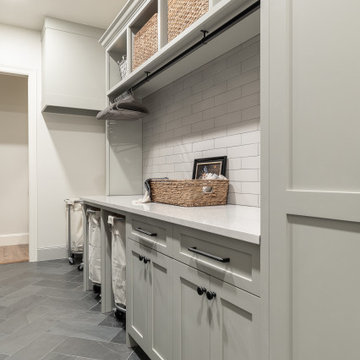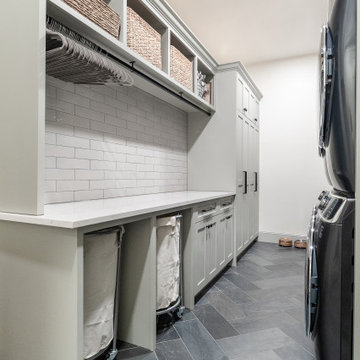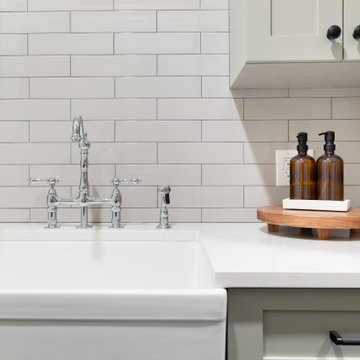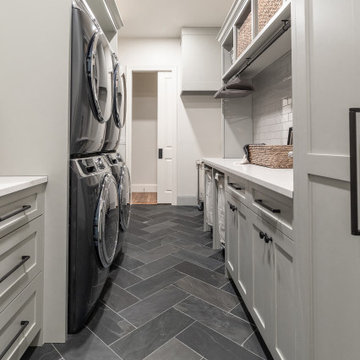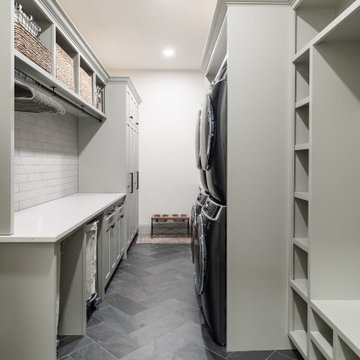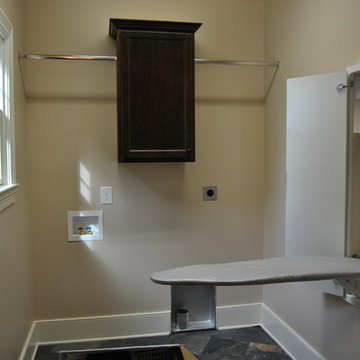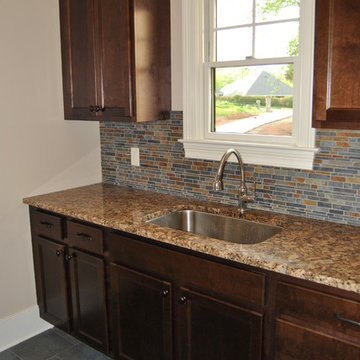244 Billeder af bryggers med skifergulv
Sorteret efter:
Budget
Sorter efter:Populær i dag
221 - 240 af 244 billeder
Item 1 ud af 3
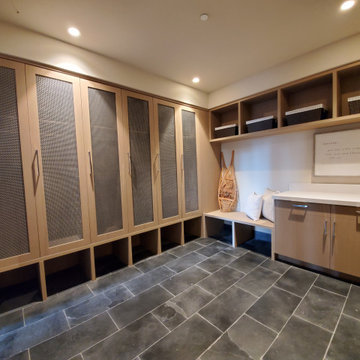
A large mudroom complete with lockers and shoe cubby storage below each locker, a built-in bench and lots of extra storage space to organize all the year round mountain lifestyle needs.
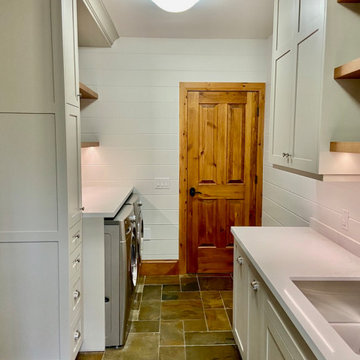
Our clients beloved cottage had certain rooms not yet completed. Andra Martens Design Studio came in to build out their Laundry and Pantry Room. With a punch of brightness the finishes collaborates nicely with the adjacent existing spaces which have walls of medium pine, hemlock hardwood flooring and pine doors, windows and trim.
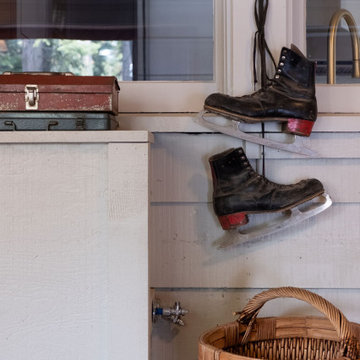
Laundry room renovation on a lakefront Lake Tahoe cabin. Painted all wood walls greige, added dark gray slate flooring, builtin cabinets, washer/dryer surround with counter, sandblasted wood doors and built custom ski cabinets.
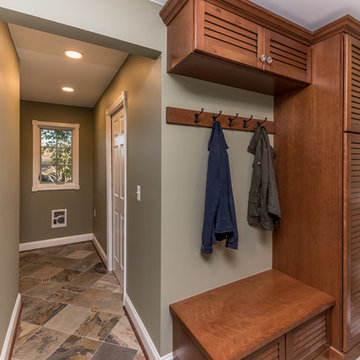
This Craftsman Style laundry room is complete with Shaw farmhouse sink, oil rubbed bronze finishes, open storage for Longaberger basket collection, natural slate, and Pewabic tile backsplash and floor inserts.
Architect: Zimmerman Designs
General Contractor: Stella Contracting
Photo Credit: The Front Door Real Estate Photography
Cabinetry: Pinnacle Cabinet Co.
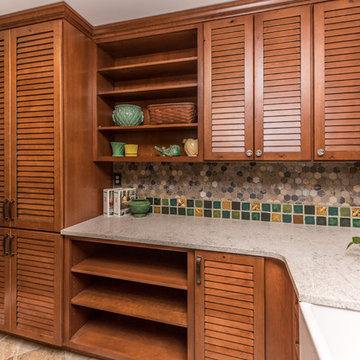
This Craftsman Style laundry room is complete with Shaw farmhouse sink, oil rubbed bronze finishes, open storage for Longaberger basket collection, natural slate, and Pewabic tile backsplash and floor inserts.
Architect: Zimmerman Designs
General Contractor: Stella Contracting
Photo Credit: The Front Door Real Estate Photography
Cabinetry: Pinnacle Cabinet Co.
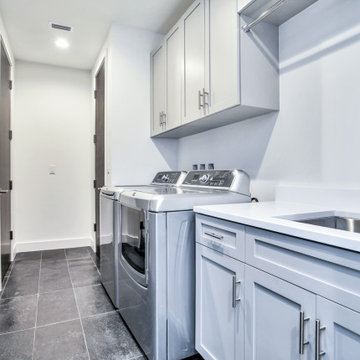
Custom, shaker door and drawer fronts with a grey paint finish. Cabinets by Castor. Produced by Designers Choice.
Contractor: Robert Holsopple Construction
Counter Tops by West Central Granite
244 Billeder af bryggers med skifergulv
12

