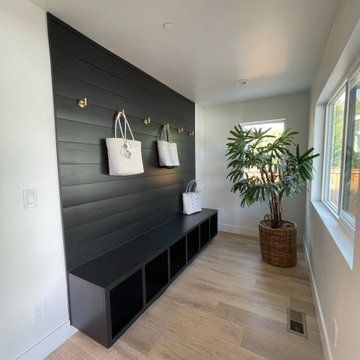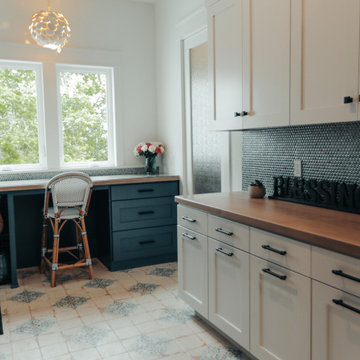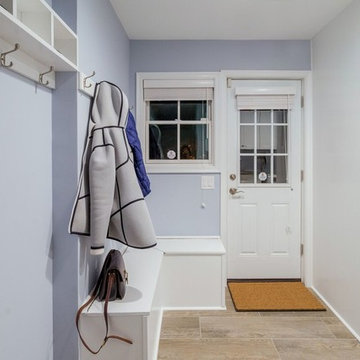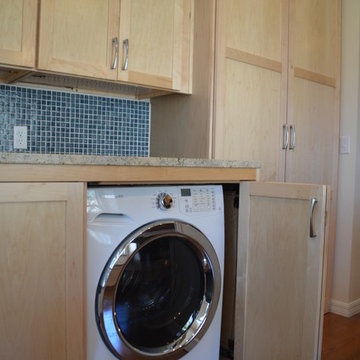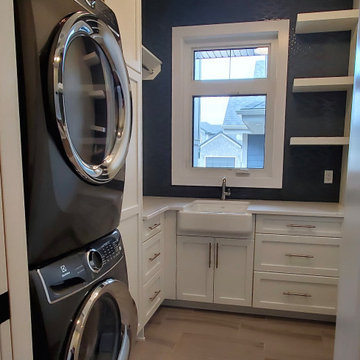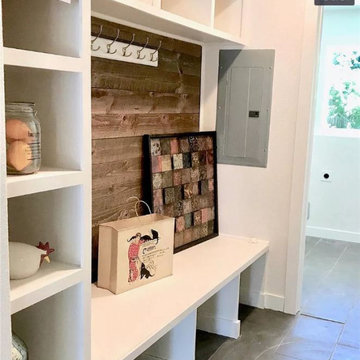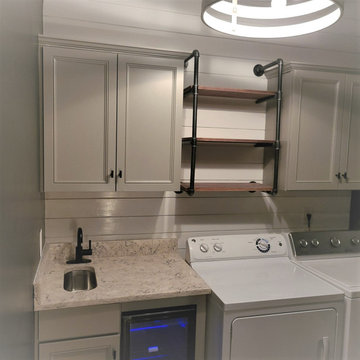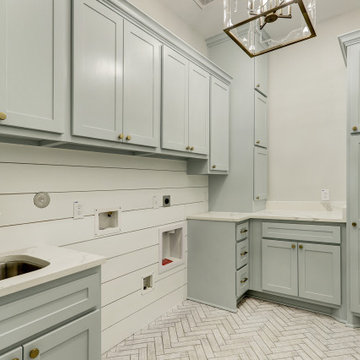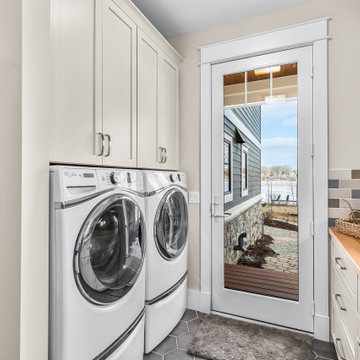360 Billeder af bryggers med stænkplade med glasfliser og stænkplade i skibsplanker
Sorteret efter:
Budget
Sorter efter:Populær i dag
141 - 160 af 360 billeder
Item 1 ud af 3

What a joy to bring this exciting renovation to a loyal client: a family of 6 that has called this Highland Park house, “home” for over 25 years. This relationship began in 2017 when we designed their living room, girls’ bedrooms, powder room, and in-home office. We were thrilled when they entrusted us again with their kitchen, family room, dining room, and laundry area design. Their first floor became our JSDG playground…
Our priority was to bring fresh, flowing energy to the family’s first floor. We started by removing partial walls to create a more open floor plan and transformed a once huge fireplace into a modern bar set up. We reconfigured a stunning, ventless fireplace and oriented it floor to ceiling tile in the family room. Our second priority was to create an outdoor space for safe socializing during the pandemic, as we executed this project during the thick of it. We designed the entire outdoor area with the utmost intention and consulted on the gorgeous outdoor paint selections. Stay tuned for photos of this outdoors space on the site soon!
Overall, this project was a true labor of love. We are grateful to again bring beauty, flow and function to this beloved client’s warm home.

Shaker kitchen cabinets are a popular trend in current kitchen renovations because of the classic and simple look they give to either a traditional or contemporary design. Shaker cabinets are often paired in modern kitchens with white or light granite countertops, stainless steel appliances and modern hardware to complete the look.
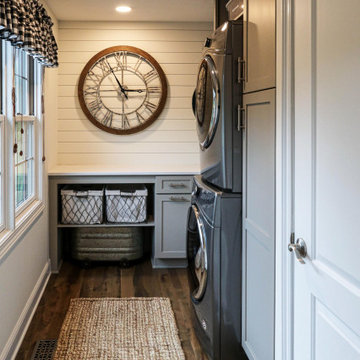
In this laundry room, Medallion Silverline cabinetry in Lancaster door painted in Macchiato was installed. A Kitty Pass door was installed on the base cabinet to hide the family cat’s litterbox. A rod was installed for hanging clothes. The countertop is Eternia Finley quartz in the satin finish.
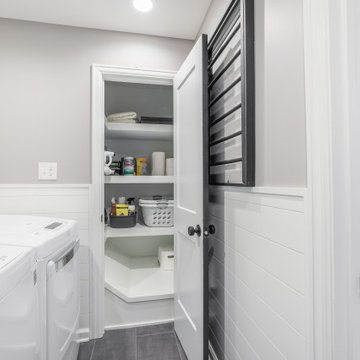
A new laundry nook was created adjacent to the powder room addition. A doorway opening was made to allow for a new closet to be built in above the existing basement stairs. Shiplap wainscot surrounds the space.

Large scale herringbone flooring, prefinished with multi step processes to acheive different colors.
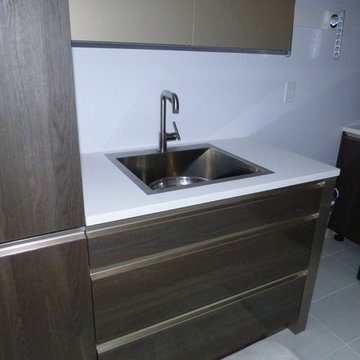
Let's take a walk through this contemporary home build on a golf course. Throughout the home we used Cambria quartz countertops. The focal point is the u-shaped kitchen that showcase Cambria Whitehall countertops. The pantry and laundry just off the kitchen also feature Whitehall. Move to the master suite and you'll find Cambria Whitney on the bathroom countertops. The lower level entertainment area showcases Cambria Whitehall however the bathrooms feature Cambria Torquay and Cambria Montgomery with a mitered edge.
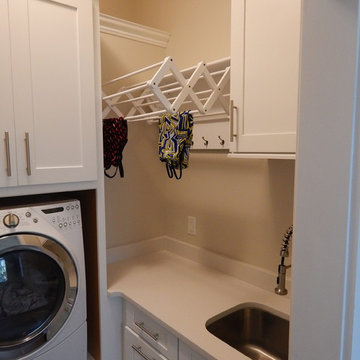
Shaker kitchen cabinets are a popular trend in current kitchen renovations because of the classic and simple look they give to either a traditional or contemporary design. Shaker cabinets are often paired in modern kitchens with white or light granite countertops, stainless steel appliances and modern hardware to complete the look.
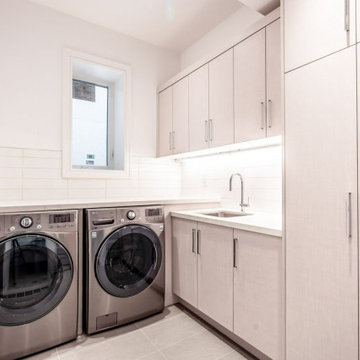
Maximum storage for one of the most time-consuming chores (depending on who's in your household).

Our client asked for a built in dog bed and a large sink for washing the pup in the mudroom. In addition to the custom cabinetry, we fabricated the solid wood butcher block countertops and the custom designed doors to the hallway!
360 Billeder af bryggers med stænkplade med glasfliser og stænkplade i skibsplanker
8
