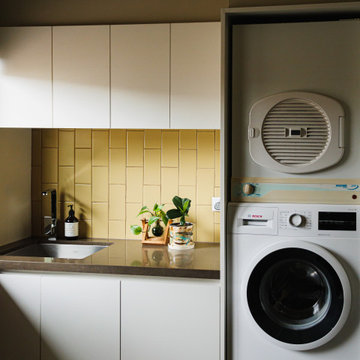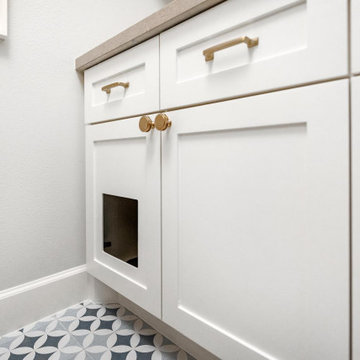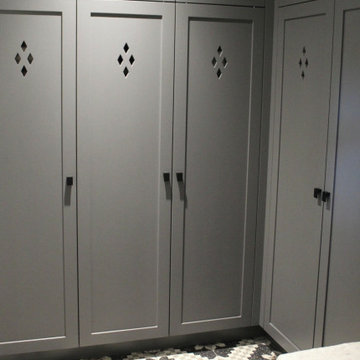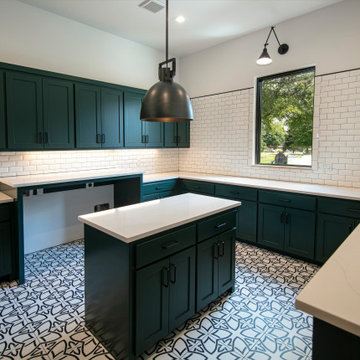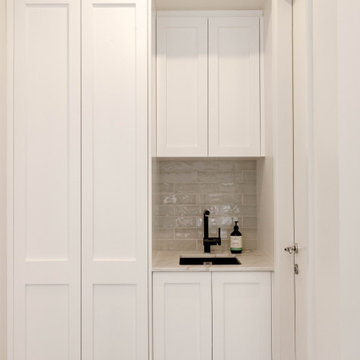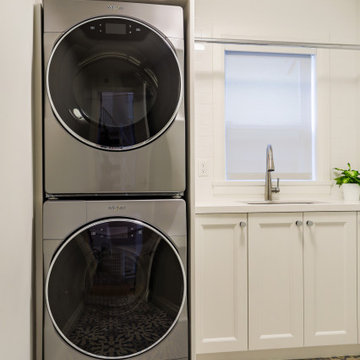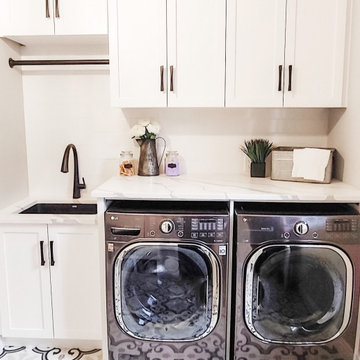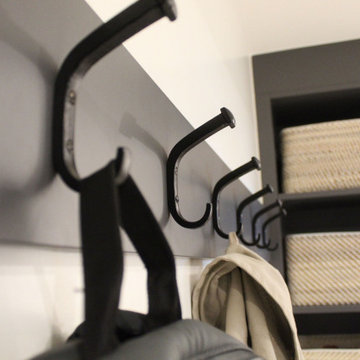150 Billeder af bryggers med stænkplade med keramiske fliser og flerfarvet gulv
Sorteret efter:
Budget
Sorter efter:Populær i dag
61 - 80 af 150 billeder
Item 1 ud af 3

The laundry is cosy but functional with natural light warming the space and helping it to feel open.
There is storage above and below the benchtop that runs the full length of the room.
There is space for washing baskets to be stored, a drying rack for those clothes that 'must' dry today, and open shelving with some fun wall hooks for coats and hats - turtles for the kids and starfish for the adults!
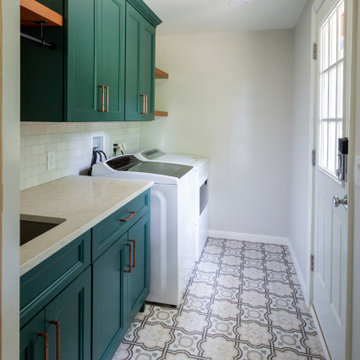
Farmhouse style laundry room in a custom green, copper accents, and a fun-pattern floor!
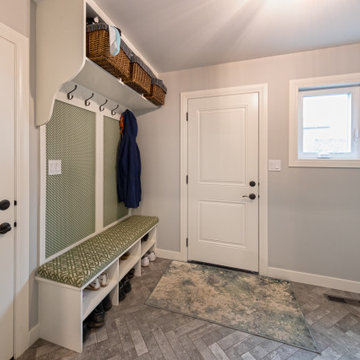
These clients were referred to us by some very nice past clients, and contacted us to share their vision of how they wanted to transform their home. With their input, we expanded their front entry and added a large covered front veranda. The exterior of the entire home was re-clad in bold blue premium siding with white trim, stone accents, and new windows and doors. The kitchen was expanded with beautiful custom cabinetry in white and seafoam green, including incorporating an old dining room buffet belonging to the family, creating a very unique feature. The rest of the main floor was also renovated, including new floors, new a railing to the second level, and a completely re-designed laundry area. We think the end result looks fantastic!

Adding a full light glass door to the back deck unified the indoor and outdoor spaces while adding some much needed natural light.
Photo Credit: Michael Hospelt
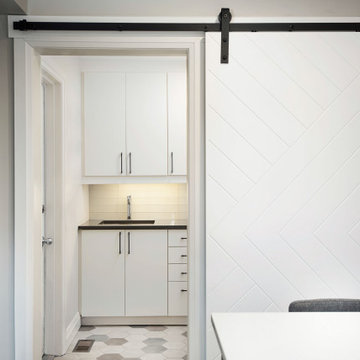
This mudroom/laundry area was dark and disorganized. We created some much needed storage, stacked the laundry to provide more space, and a seating area for this busy family. The random hexagon tile pattern on the floor was created using 3 different shades of the same tile. We really love finding ways to use standard materials in new and fun ways that heighten the design and make things look custom. We did the same with the floor tile in the front entry, creating a basket-weave/plaid look with a combination of tile colours and sizes. A geometric light fixture and some fun wall hooks finish the space.

Clients had a large wasted space area upstairs and wanted to better utilize the area. They decided to add a large laundry area that provided tons of storage and workspace to properly do laundry. This family of 5 has deeply benefited from creating this more functional beautiful laundry space.
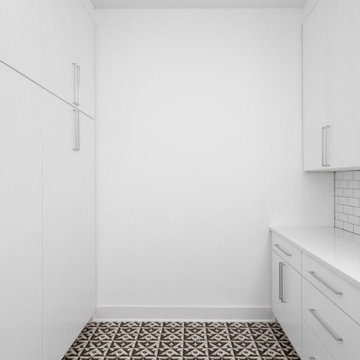
Laundry room with marble countertops, utility sink, wall to ceiling subway tile, patterned floor tile, chrome fixtures, and custom cabinets.
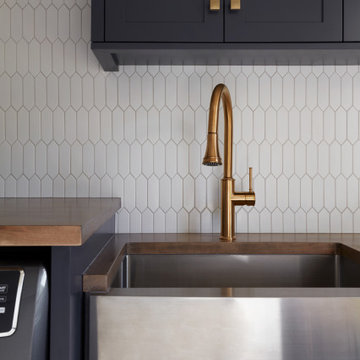
Step into this modern laundry room where sophistication meets rustic charm. The custom cabinets, elegantly painted in a deep navy blue, provide ample storage and set the tone for a stylish space. But the real centrepiece is the stunning bronze farmhouse sink, adding a touch of vintage-inspired luxury to the contemporary design.
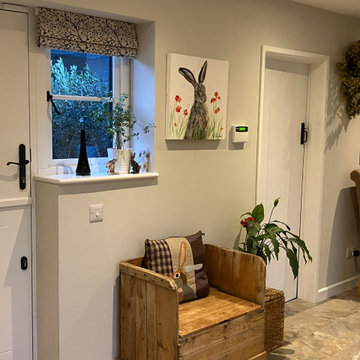
Utility / Boot room / Hallway all combined into one space for ease of dogs. This room is open plan though to the side entrance and porch using the same multi-coloured and patterned flooring to disguise dog prints. The downstairs shower room and multipurpose lounge/bedroom lead from this space. Storage was essential. Ceilings were much higher in this room to the original victorian cottage so feels very spacious. Kuhlmann cupboards supplied from Purewell Electrical correspond with those in the main kitchen area for a flow from space to space. As cottage is surrounded by farms Hares have been chosen as one of the animals for a few elements of artwork and also correspond with one of the finials on the roof.
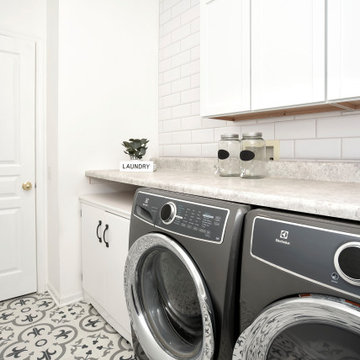
Client wanted storage space and a large folding table to sort her laundry without having to haul it to another room. Love the floor and the subway tiles on the wall add dimension!
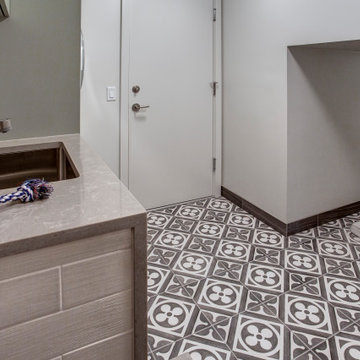
A multi-purpose room including stacked washer/dryer, deep utility sink, quartz counters, dog shower, and dog bed.
150 Billeder af bryggers med stænkplade med keramiske fliser og flerfarvet gulv
4
