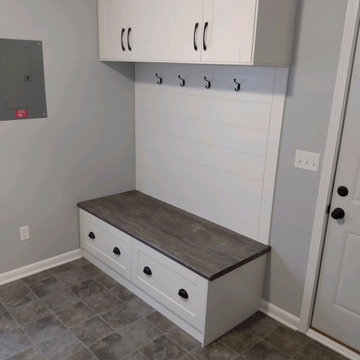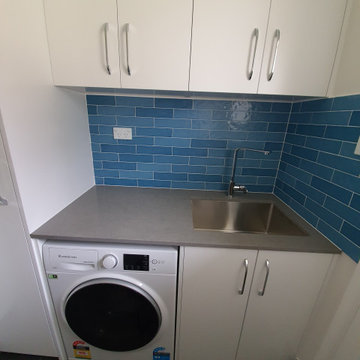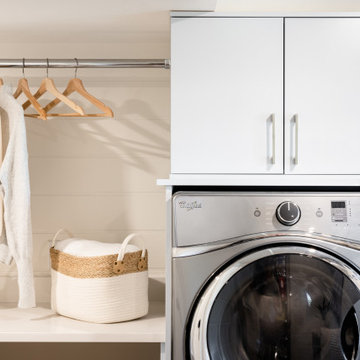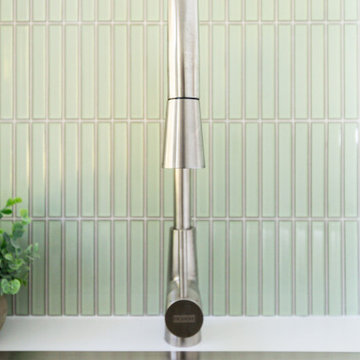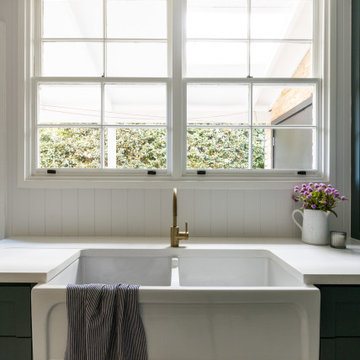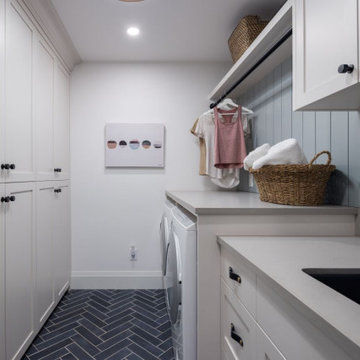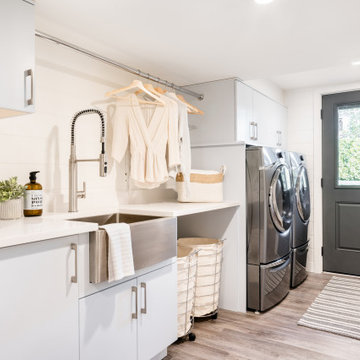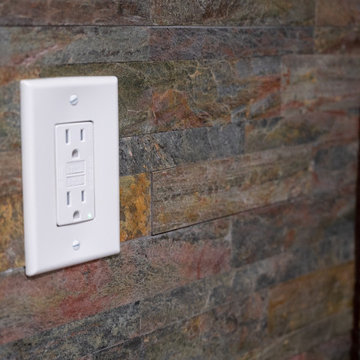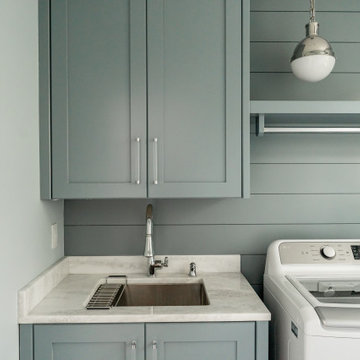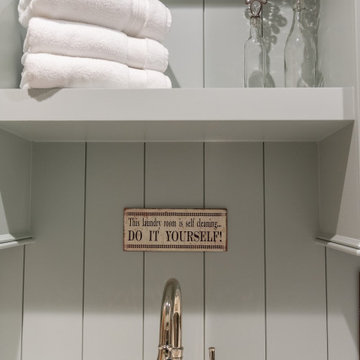282 Billeder af bryggers med stænkplade med små aflange fliser og stænkplade i skibsplanker
Sorteret efter:
Budget
Sorter efter:Populær i dag
161 - 180 af 282 billeder
Item 1 ud af 3
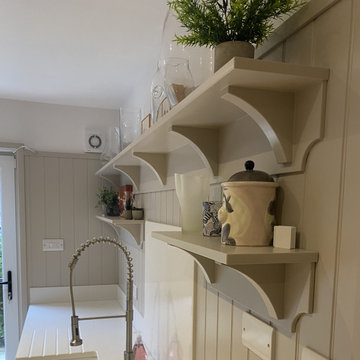
Handmade in-frame kitchen, boot and utility room featuring a two colour scheme, Caesarstone Eternal Statuario main countertops, Sensa premium Glacial Blue island countertop. Bora vented induction hob, Miele oven quad and appliances, Fisher and Paykel fridge freezer and caple wine coolers.
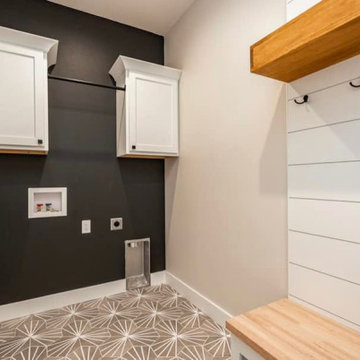
Elevate Your Laundry Experience with Modern Convenience and Style! At Henry's Painting & Contracting, we redefine the practicality and aesthetics of laundry rooms with our expert design services. Our specialized modern laundry room designs blend contemporary flair with functional features. From sleek cabinetry to innovative flooring, we create laundry spaces that are not only efficient but also aesthetically pleasing. With a focus on organization, storage, and the latest design trends, our team ensures your laundry room is more than just a chore space; it's a modern haven for daily life. Experience the art of modern living with our laundry room design, where form and function come together seamlessly.
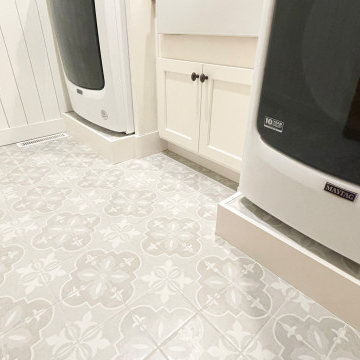
Antimicrobial light tech + a dependable front-load Maytag laundry pair work overtime in this Quad Cities area laundry room remodeled by Village Home Stores. Ivory painted Koch cabinets in the Prairie door and wood look Formica counters with an apron sink featured with painted farmhouse Morella tiles from Glazzio's Vincenza Royale series.
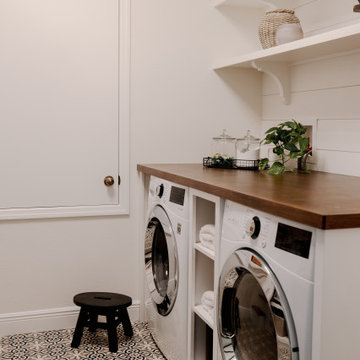
This laundry room has a modern farmhouse look with the tile design on the floor and with the shiplap on the walls.
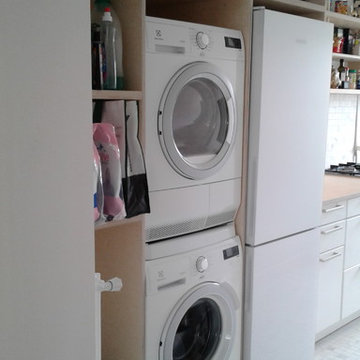
Fabrication d'une cuisine sur mesure à partir de meubles bas existants. Plan de travail en contre-plaqué bouleau.

The client wanted a spare room off the kitchen transformed into a bright and functional laundry room with custom designed millwork, cabinetry, doors, and plenty of counter space. All this while respecting her preference for French-Country styling and traditional decorative elements. She also wanted to add functional storage with space to air dry her clothes and a hide-away ironing board. We brightened it up with the off-white millwork, ship lapped ceiling and the gorgeous beadboard. We imported from Scotland the delicate lace for the custom curtains on the doors and cabinets. The custom Quartzite countertop covers the washer and dryer and was also designed into the cabinetry wall on the other side. This fabulous laundry room is well outfitted with integrated appliances, custom cabinets, and a lot of storage with extra room for sorting and folding clothes. A pure pleasure!
Materials used:
Taj Mahal Quartzite stone countertops, Custom wood cabinetry lacquered with antique finish, Heated white-oak wood floor, apron-front porcelain utility sink, antique vintage glass pendant lighting, Lace imported from Scotland for doors and cabinets, French doors and sidelights with beveled glass, beadboard on walls and for open shelving, shiplap ceilings with recessed lighting.
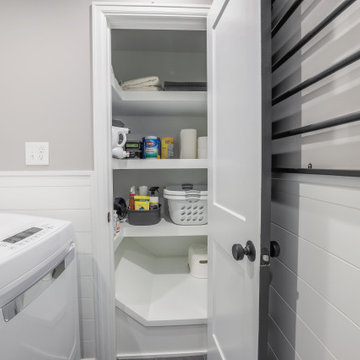
A new laundry nook was created adjacent to the powder room addition. A doorway opening was made to allow for a new closet to be built in above the existing basement stairs. Shiplap wainscot surrounds the space.
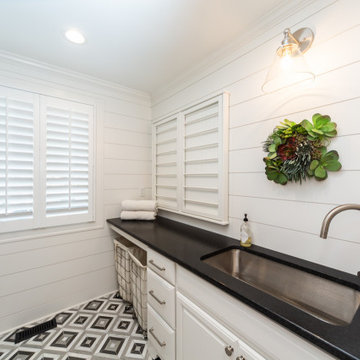
This laundry room used to be a bathroom in this lake cottage. The double vanity was reduced to a single oversized sink with a gooseneck faucet complete with sprayer. The other side where there was a second sink was converted into a folding area with storage underneath for rolling laundry bins.
Shiplap was installed from floor to ceiling along with crown molding.
The shower was converted into an area for a stacked washer and dryer with storage to the right.
The water closet was converted into a closet for additional storage.
Marble flooring was used.
Extra can lights were added and a gooseneck light was hung above the sink.
282 Billeder af bryggers med stænkplade med små aflange fliser og stænkplade i skibsplanker
9
