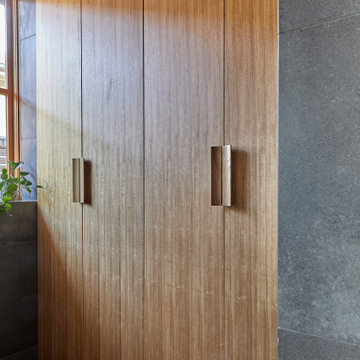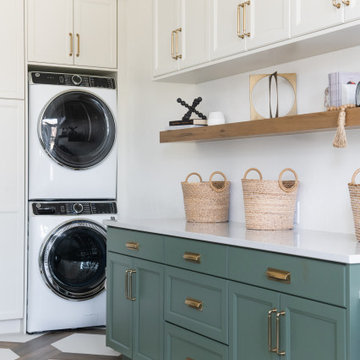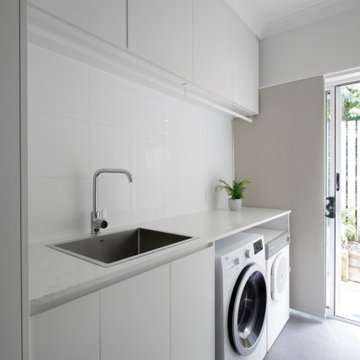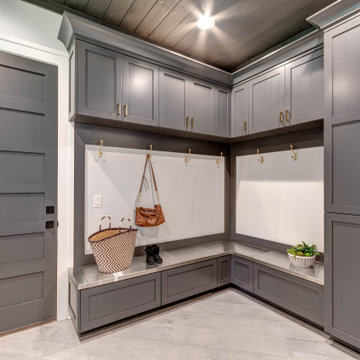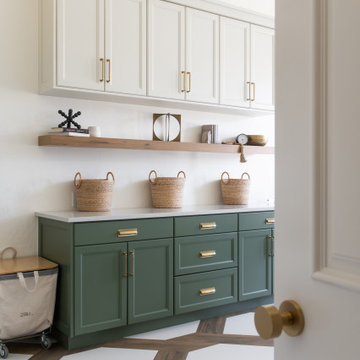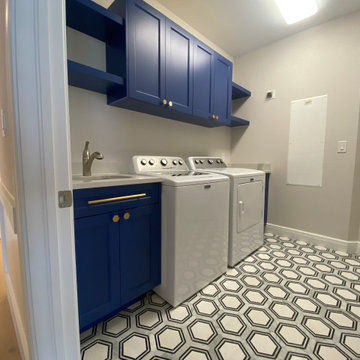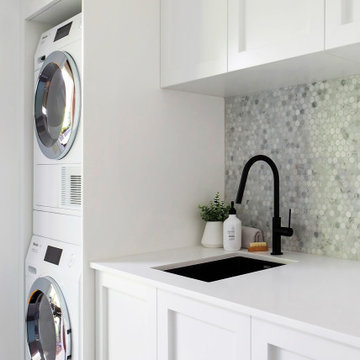293 Billeder af bryggers
Sorteret efter:
Budget
Sorter efter:Populær i dag
61 - 80 af 293 billeder
Item 1 ud af 3
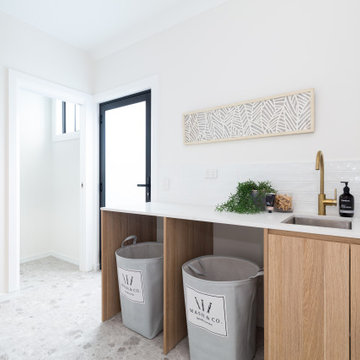
Complete transformation of 1950s single storey residence to a luxury modern double storey home

This 1960s split-level has a new Mudroom / Laundry Room connecting the new Addition to the existing Garage. The existing home had no direct access from house to garage, so this room serves as primary access for owner, as well as Laundry ad Mudroom, with secondary refrigerator and pantry storage. The washer and dryer fit perfectly below the existing overhang of the split-level above. A laundry chute from the master bath above was added.
Photography by Kmiecik Imagery.

A Laundry with a view and an organized tall storage cabinet for cleaning supplies and equipment

1912 Historic Landmark remodeled to have modern amenities while paying homage to the home's architectural style.
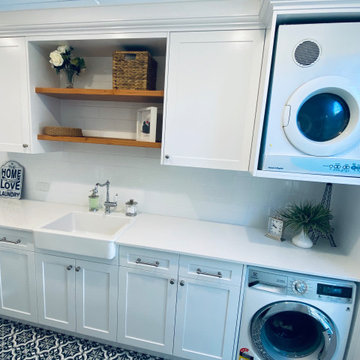
This gorgeous Hamptons inspired laundry has been transformed into a well designed functional room. Complete with 2pac shaker cabinetry, Casesarstone benchtop, floor to wall linen cabinetry and storage, folding ironing board concealed in a pull out drawer, butler's sink and traditional tap, timber floating shelving with striking black and white encaustic floor tiles.
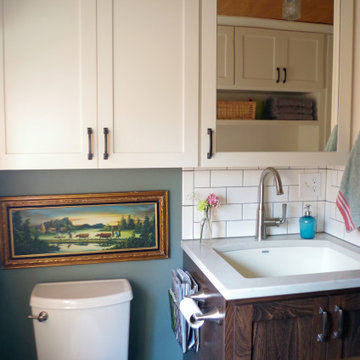
This Hardworking laundry room also needed to add an additional powder room area for this large family. The vanity sink doubles as a deep laundry sink and the built-in cabinetry and medicine cabinet provides overflow storage from the main bathroom.
293 Billeder af bryggers
4



