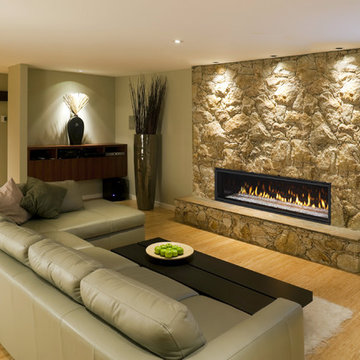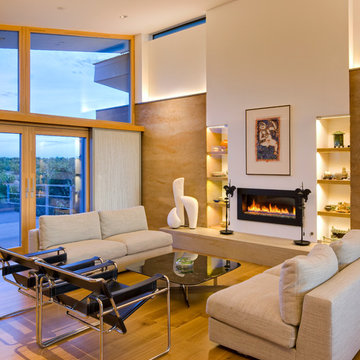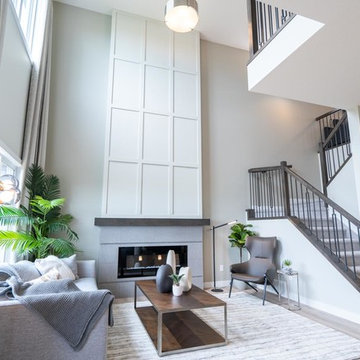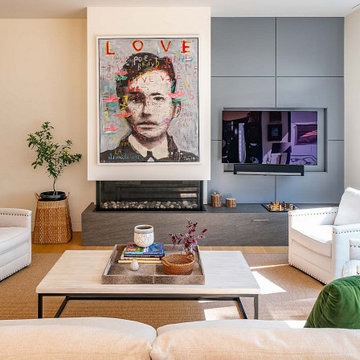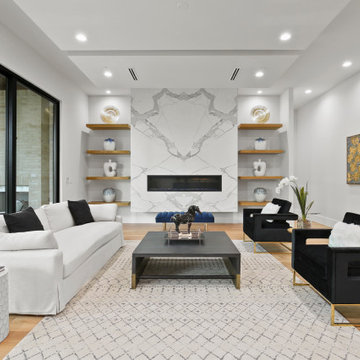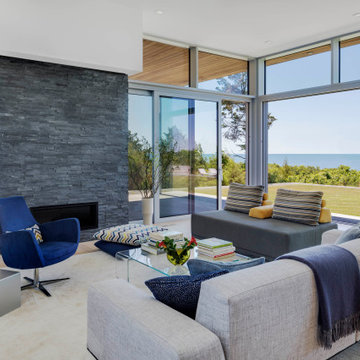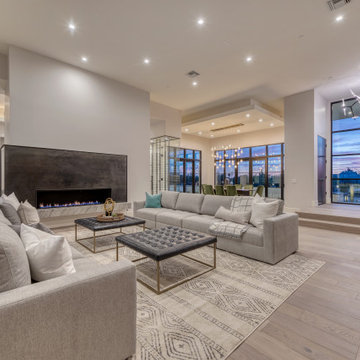3.252 Billeder af dagligstue med aflang pejs og beige gulv
Sorteret efter:
Budget
Sorter efter:Populær i dag
61 - 80 af 3.252 billeder
Item 1 ud af 3

The living room opens to the edge of the Coronado National Forest. The boundary between interior and exterior is blurred by the continuation of the tongue and groove ceiling finish.
Dominique Vorillon Photography
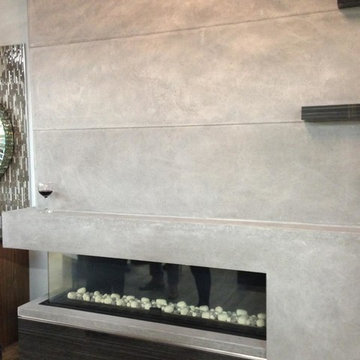
Fireplace. Cast Stone. Cast Stone Mantel. Fireplace Design. Fireplace Design ideas. Fireplace Mantels. Fireplace Surrounds. Modern Fireplace. Omega. Omega Mantels. Omega Fireplace. Omega Mantels Of Stone. Cast Stone Fireplace. Gas Fireplace. Grey Fireplace. Contemporary Living room. Formal. Living Space. Linear. Linear Fireplace. Fireplace Makeover. Cast Stone Fireplace Wall.
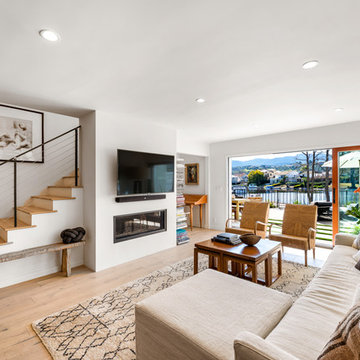
Our client had been living in her beautiful lakeside retreat for about 3 years. All around were stunning views of the lake and mountains, but the view from inside was minimal. It felt dark and closed off from the gorgeous waterfront mere feet away. She desired a bigger kitchen, natural light, and a contemporary look. Referred to JRP by a subcontractor our client walked into the showroom one day, took one look at the modern kitchen in our design center, and was inspired!
After talking about the frustrations of dark spaces and limitations when entertaining groups of friends, the homeowner and the JRP design team emerged with a new vision. Two walls between the living room and kitchen would be eliminated and structural revisions were needed for a common wall shared a wall with a neighbor. With the wall removals and the addition of multiple slider doors, the main level now has an open layout.
Everything in the home went from dark to luminous as sunlight could now bounce off white walls to illuminate both spaces. Our aim was to create a beautiful modern kitchen which fused the necessities of a functional space with the elegant form of the contemporary aesthetic. The kitchen playfully mixes frameless white upper with horizontal grain oak lower cabinets and a fun diagonal white tile backsplash. Gorgeous grey Cambria quartz with white veining meets them both in the middle. The large island with integrated barstool area makes it functional and a great entertaining space.
The master bedroom received a mini facelift as well. White never fails to give your bedroom a timeless look. The beautiful, bright marble shower shows what's possible when mixing tile shape, size, and color. The marble mosaic tiles in the shower pan are especially bold paired with black matte plumbing fixtures and gives the shower a striking visual.
Layers, light, consistent intention, and fun! - paired with beautiful, unique designs and a personal touch created this beautiful home that does not go unnoticed.
PROJECT DETAILS:
• Style: Contemporary
• Colors: Neutrals
• Countertops: Cambria Quartz, Luxury Series, Queen Anne
• Kitchen Cabinets: Slab, Overlay Frameless
Uppers: Blanco
Base: Horizontal Grain Oak
• Hardware/Plumbing Fixture Finish: Kitchen – Stainless Steel
• Lighting Fixtures:
• Flooring:
Hardwood: Siberian Oak with Fossil Stone finish
• Tile/Backsplash:
Kitchen Backsplash: White/Clear Glass
Master Bath Floor: Ann Sacks Benton Mosaics Marble
Master Bath Surround: Ann Sacks White Thassos Marble
Photographer: Andrew – Open House VC

This Minnesota Artisan Tour showcase home features three exceptional natural stone fireplaces. A custom blend of ORIJIN STONE's Alder™ Split Face Limestone is paired with custom Indiana Limestone for the oversized hearths. Minnetrista, MN residence.
MASONRY: SJB Masonry + Concrete
BUILDER: Denali Custom Homes, Inc.
PHOTOGRAPHY: Landmark Photography
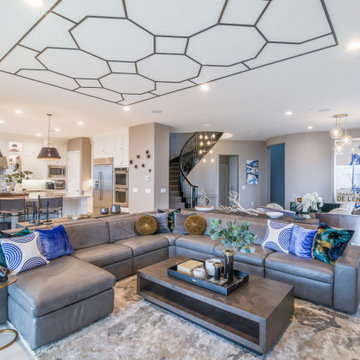
This chic/contemporary living room was designed for a working mom. After a long day of work she loves to have friends over & sip champagne and wine in this open concept space, while still being able to see her children. In this space, you will also see the formal family room, the kitchen, and the beautiful staircase. The ceiling moulding was added to give the room texture & character.
JL Interiors is a LA-based creative/diverse firm that specializes in residential interiors. JL Interiors empowers homeowners to design their dream home that they can be proud of! The design isn’t just about making things beautiful; it’s also about making things work beautifully. Contact us for a free consultation Hello@JLinteriors.design _ 310.390.6849_ www.JLinteriors.design
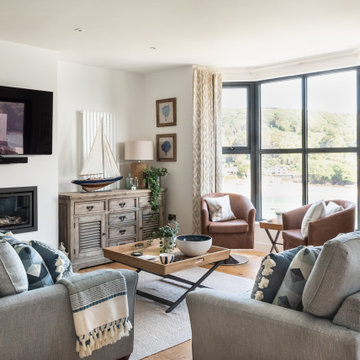
A light and spacious living room with the dining room and kitchen within close proximity either side. Fabulous views from the big bay windows overlooking the Salcombe estuary and beaches.
3.252 Billeder af dagligstue med aflang pejs og beige gulv
4
