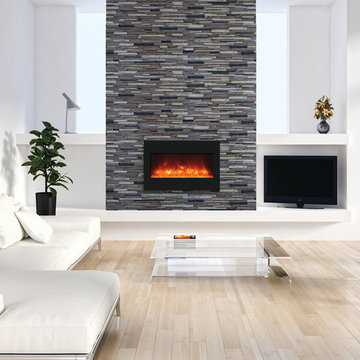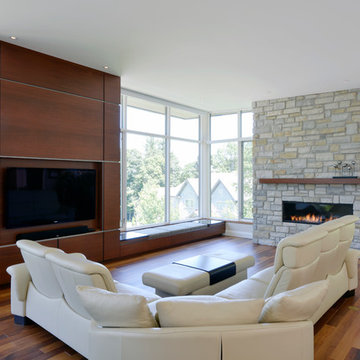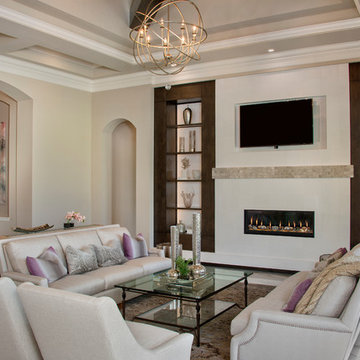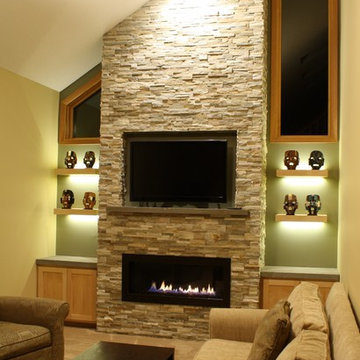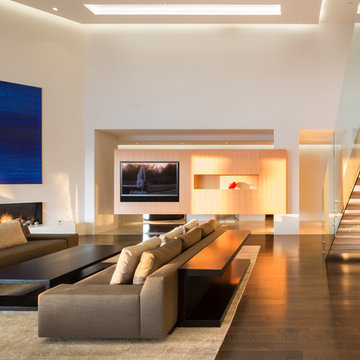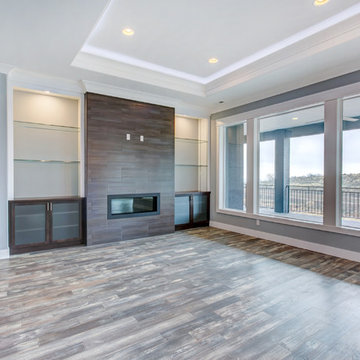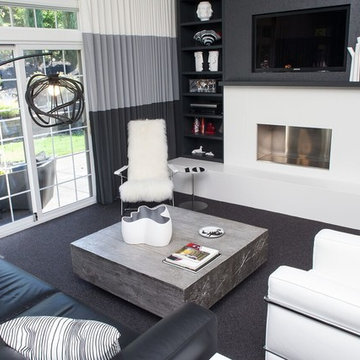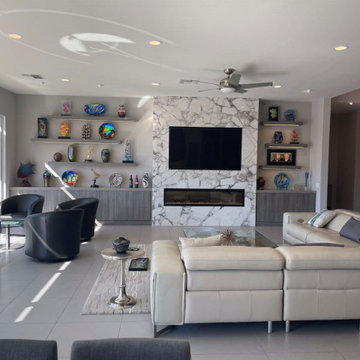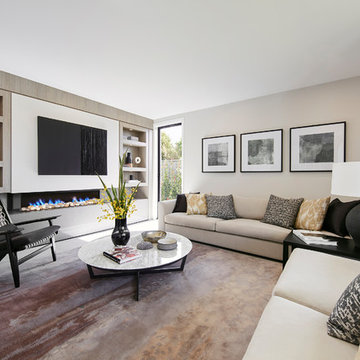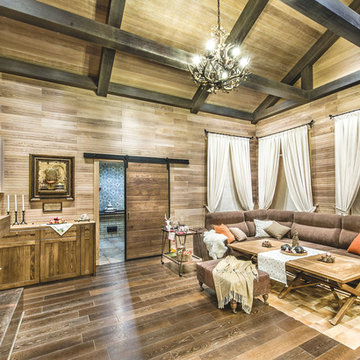1.821 Billeder af dagligstue med aflang pejs og en indbygget medievæg
Sorteret efter:
Budget
Sorter efter:Populær i dag
141 - 160 af 1.821 billeder
Item 1 ud af 3
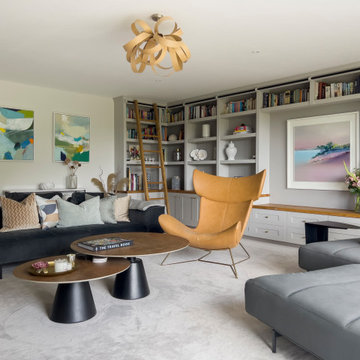
We helped the owner modernise her living room. She already had an amazing space to play around with. We developed a new lighter colour scheme to replace the existing purple wall. We also helped the owner develop her style with hand-picked items and made to order cushions.
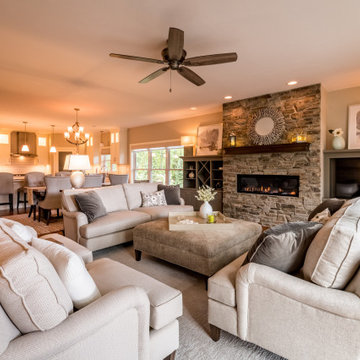
Open concept includes the kitchen, dining and living room.
Gas fireplace with custom-built cabinets on both sides.
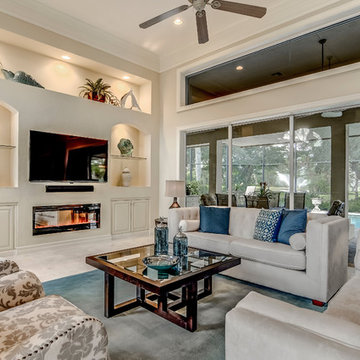
This beautiful living room needed furnishings to add color and style. The home had been on the market for 9 months before staging. Once it was staged, the sellers received three offers in 30 days.
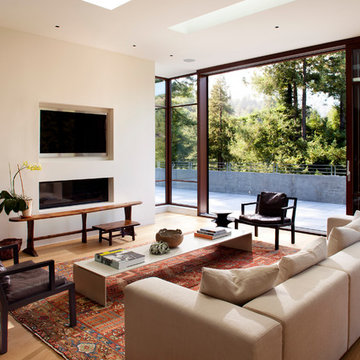
Second floor—the main living level--which connects to the outside with views in many directions. This double-height space, the spatial core of the house, has a large bay of windows focused on a grove of redwood trees just 10 feet away. Photographer: Paul Dyer
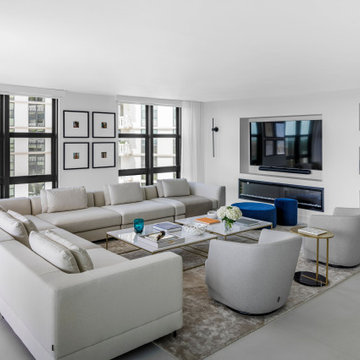
White large modular sofa and gold accent white marble top coffee table in an open concept living room design. We highlighted the white with black by hanging 4 frame art and a Trilogy floor lamp between the window axes. We proved the elegance of black and white.
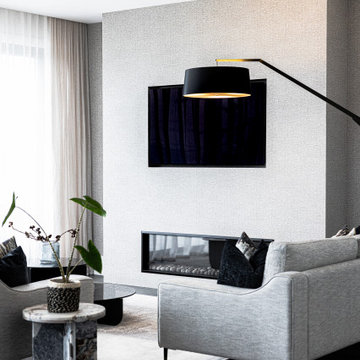
Colchester Smooth / European Oak hardwood flooring is a stand out in this stunning monochromatic living room. This space is apart of an open plan living, dining and kitchen area extending onto the outdoor patio with large glass sliding doors.
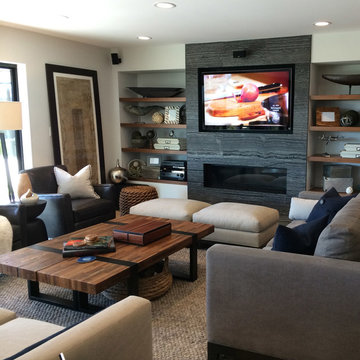
The living room is centered around a custom built-in media wall. Zebrano marble tiles are hand selected to create a striped effect which is mirrored by the upholstery on the dining chairs opposite the room. A rich blend of natural materials and cool colors give the space a masculine feel that's comfortable and inviting.
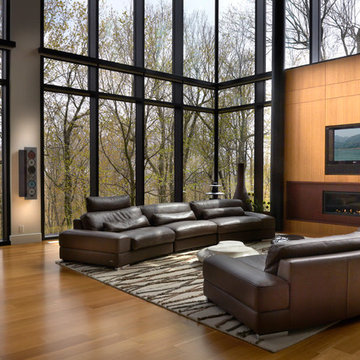
In this spectacular living room, we integrated and installed a high end Bang & Olufsen stereo system. And yes, the Beolab 5 speakers sound is fantastic in that room!
1.821 Billeder af dagligstue med aflang pejs og en indbygget medievæg
8
