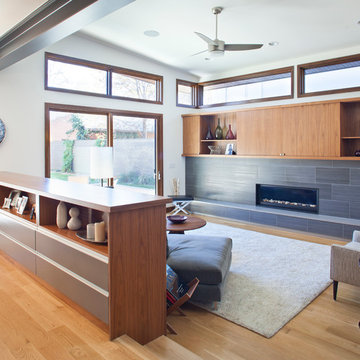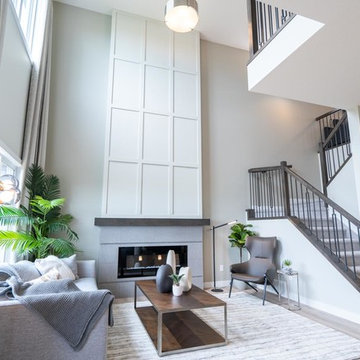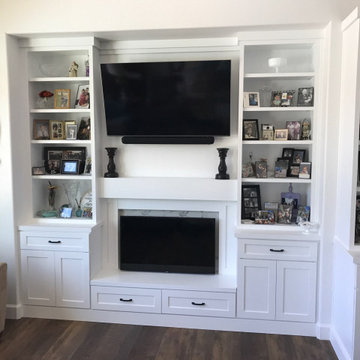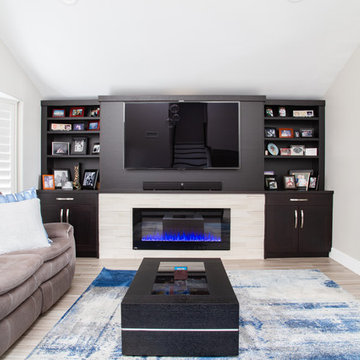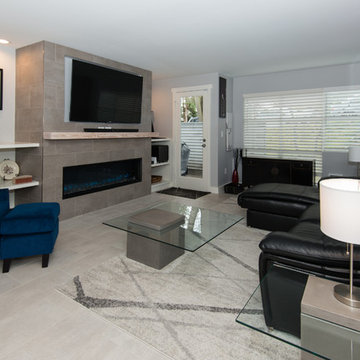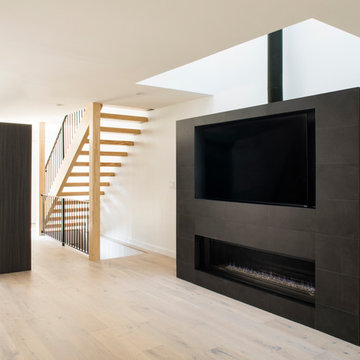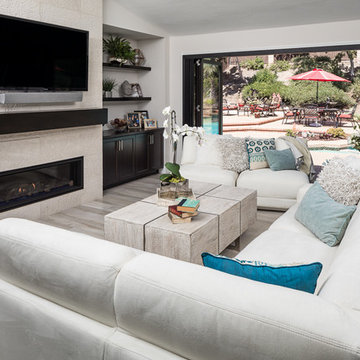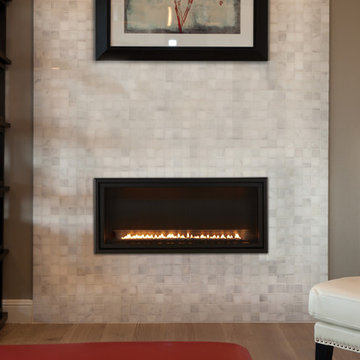3.742 Billeder af dagligstue med aflang pejs og flisebelagt pejseindramning
Sorteret efter:
Budget
Sorter efter:Populær i dag
101 - 120 af 3.742 billeder
Item 1 ud af 3

Here's what our clients from this project had to say:
We LOVE coming home to our newly remodeled and beautiful 41 West designed and built home! It was such a pleasure working with BJ Barone and especially Paul Widhalm and the entire 41 West team. Everyone in the organization is incredibly professional and extremely responsive. Personal service and strong attention to the client and details are hallmarks of the 41 West construction experience. Paul was with us every step of the way as was Ed Jordon (Gary David Designs), a 41 West highly recommended designer. When we were looking to build our dream home, we needed a builder who listened and understood how to bring our ideas and dreams to life. They succeeded this with the utmost honesty, integrity and quality!
41 West has exceeded our expectations every step of the way, and we have been overwhelmingly impressed in all aspects of the project. It has been an absolute pleasure working with such devoted, conscientious, professionals with expertise in their specific fields. Paul sets the tone for excellence and this level of dedication carries through the project. We so appreciated their commitment to perfection...So much so that we also hired them for two more remodeling projects.
We love our home and would highly recommend 41 West to anyone considering building or remodeling a home.
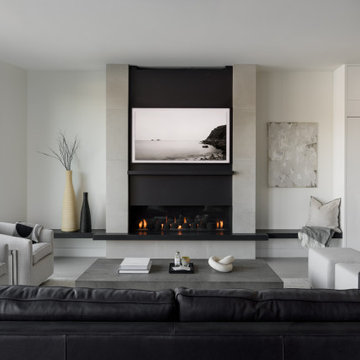
Seattle PNW Modern remodel. Luxury living room with concrete like porcelain tiled fireplace, black dekton slab hearth and art frame tv.
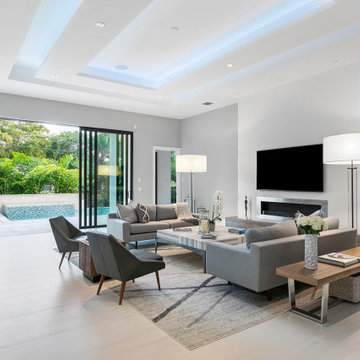
this home is a unique blend of a transitional exterior and a contemporary interior
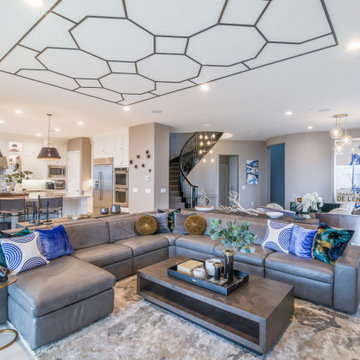
This chic/contemporary living room was designed for a working mom. After a long day of work she loves to have friends over & sip champagne and wine in this open concept space, while still being able to see her children. In this space, you will also see the formal family room, the kitchen, and the beautiful staircase. The ceiling moulding was added to give the room texture & character.
JL Interiors is a LA-based creative/diverse firm that specializes in residential interiors. JL Interiors empowers homeowners to design their dream home that they can be proud of! The design isn’t just about making things beautiful; it’s also about making things work beautifully. Contact us for a free consultation Hello@JLinteriors.design _ 310.390.6849_ www.JLinteriors.design
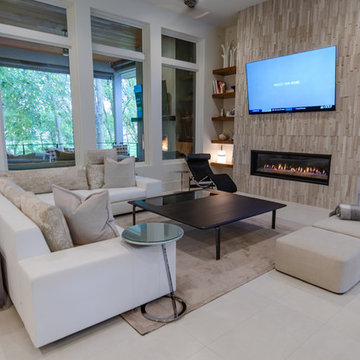
Large Ligne Roset 'Exclusif' sectional in white leather with fabric back cushions. Poliform 'Bristol' cabinet doubles as sofa table and extra storage. Cassina 'LC4' chaise with Minotti side table. Minotti black wood coffee table and upholstered poufs. B&B Italia 'Cratis' wool rug. Chrome side table by Ligne Roset. Floor vase, lamp, and small accessories by Ligne Roset. Globe table lamp by Flos.
photo credit: Nathan Scott
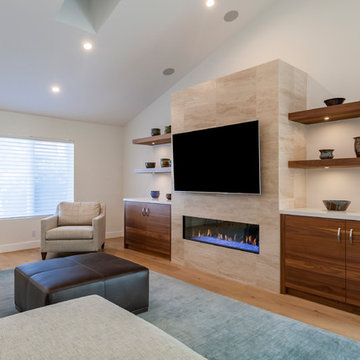
A contemporary living room remodel by JRP Design & Remodel. The color palette of cool tones plays off the ample natural light of this airy space. The built-in media wall features an ultra-chic linear fireplace housed in svelte Durango travertine tiles. Symmetrical slab-style walnut cabinets and shelving by DeWils are finished in a rich medium tone that complements the crispness of this simple room.
Photographer: J.R. Maddox
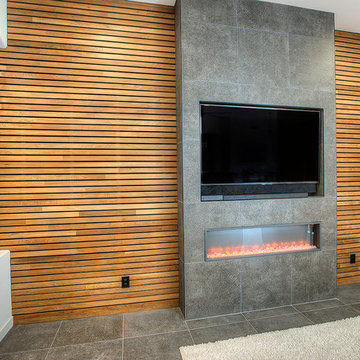
This renovation included the complete removal and reconfiguration of the kitchen, living room, dining room, fireplace, bathroom, and foyer into a contemporary modern space. The kitchen countertop/seating area was added with waterfall quartz tops and accented with lighting for an elegant entertaining area. New statement fireplace/entertainment wall sets the living room.
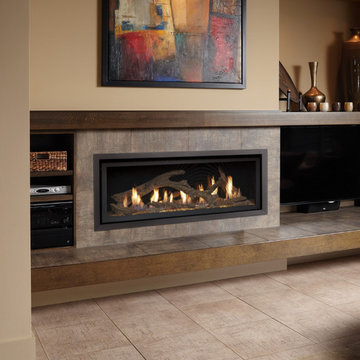
The 4415 HO gas fireplace brings you the very best in home heating and style with its sleek, linear appearance and impressively high heat output. With a long row of dancing flames and built-in fans, the 4415 gas fireplace is not only an excellent heater but a beautiful focal point in your home. Turn on the under-lighting that shines through the translucent glass floor and you’ve got magic whether the fire is on or off. This sophisticated gas fireplace can accompany any architectural style with a selection of fireback options along with realistic Driftwood and Stone Fyre-Art. The 4415 HO gas fireplace heats up to 2,100 square feet but can heat additional rooms in your home with the optional Power Heat Duct Kit.
The gorgeous flame and high heat output of the 4415 are backed up by superior craftsmanship and quality safety features, which are built to extremely high standards. From the heavy steel thickness of the fireplace body to the durable, welded frame surrounding the ceramic glass, you are truly getting the best gas fireplace available. The 2015 ANSI approved low visibility safety barrier comes standard over the glass to increase the safety of this unit for you and your family without detracting from the beautiful fire view.
3.742 Billeder af dagligstue med aflang pejs og flisebelagt pejseindramning
6
