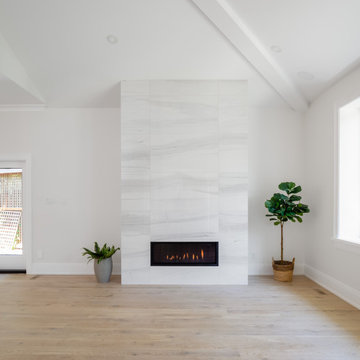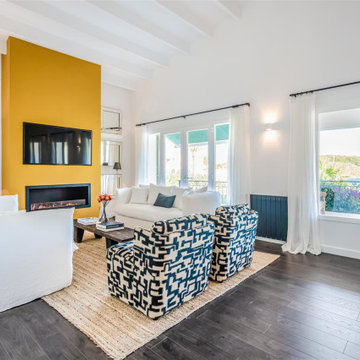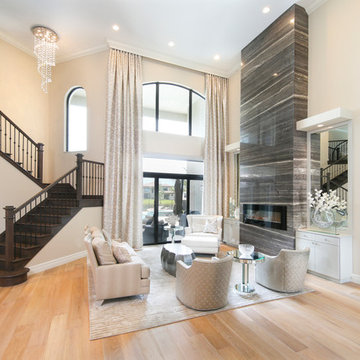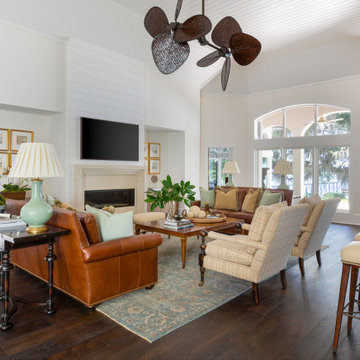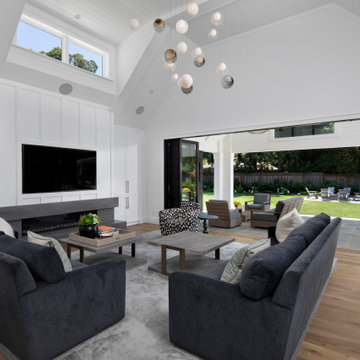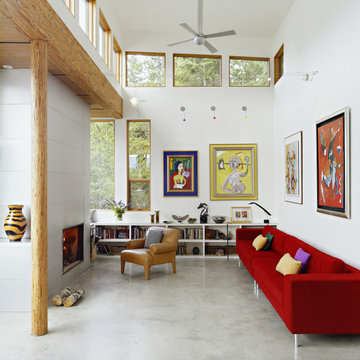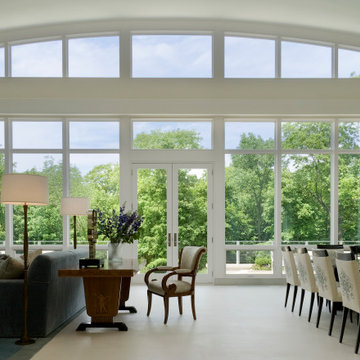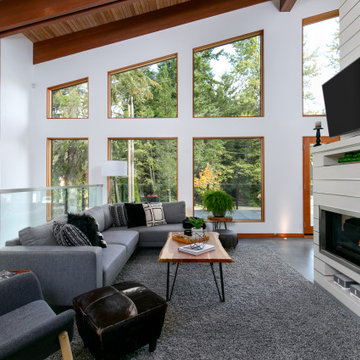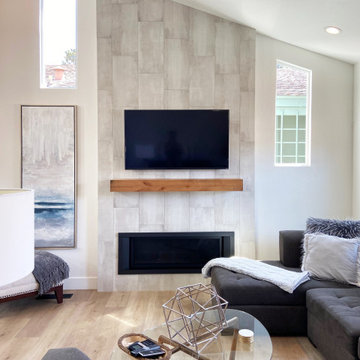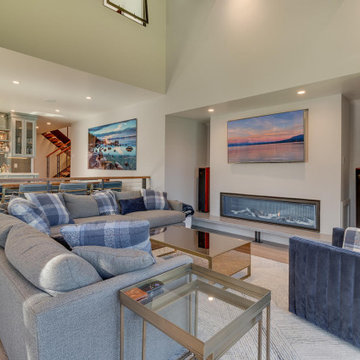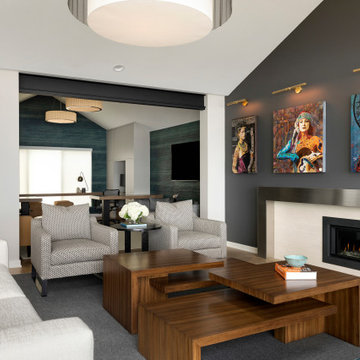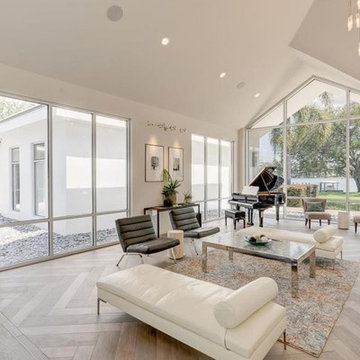467 Billeder af dagligstue med aflang pejs og hvælvet loft
Sorteret efter:
Budget
Sorter efter:Populær i dag
161 - 180 af 467 billeder
Item 1 ud af 3
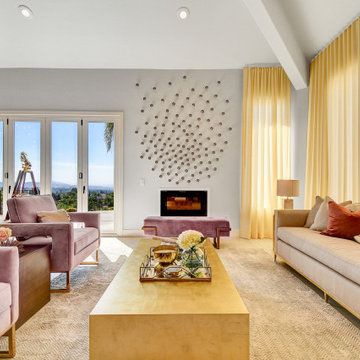
The house enjoys uninterrupted views of the valley and the distant landscape. Furthermore, the indoor living spaces seamlessly extend outside, where a cozy seating, basketball court and a stunning pool is featured.
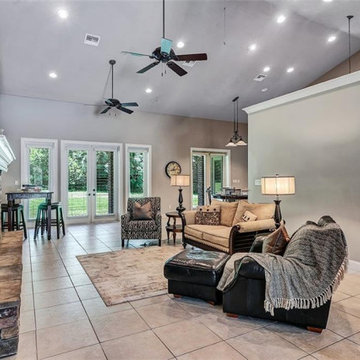
When we arrived this space only had a black leather chair with an ottoman. By adding a sofa, accent chair, end tables, lamps, a "gaming table", rug, art, and accessories. We were able to give this large space a more cozy and inviting feel.
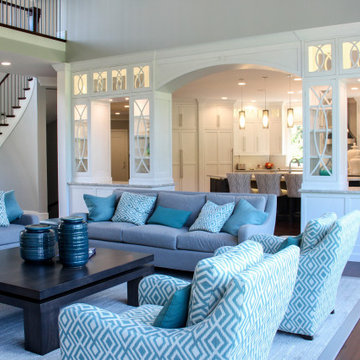
Gorgeous fireplace wall. Marquis Infinite zero clearance direct vent gas fireplace with a Caesarstone Symphony Grey Quartz face, mantel and hearth. Custom stained wood ceiling. Homerwood Walnut demitasse soft-scraped hardwood floors. Custom cabinet with divided light glass doors acts as a wall between the living room and kitchen.
General contracting by Martin Bros. Contracting, Inc.; Architecture by Helman Sechrist Architecture; Professional photography by Marie Kinney. Images are the property of Martin Bros. Contracting, Inc. and may not be used without written permission.
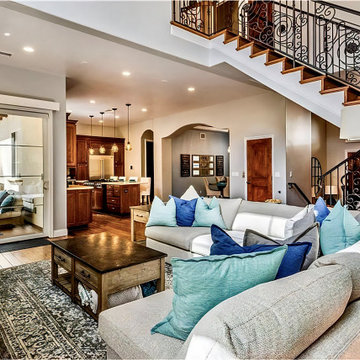
The living area area is anchored by a traditional area rug featuring a contemporary color palette. To maintain an open flow with the deck outside, we chose to have a movable bench -left side- that could provide extra seating if and when needed, as well as storage for babies toys. To maximize natural light, we opted for roller shades for most windows and screen-like sliding panels for the doors.
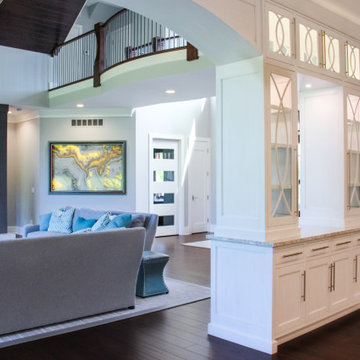
Gorgeous fireplace wall. Marquis Infinite zero clearance direct vent gas fireplace with a Caesarstone Symphony Grey Quartz face, mantel and hearth. Custom stained wood ceiling. Homerwood Walnut demitasse soft-scraped hardwood floors. Custom cabinet with divided light glass doors acts as a wall between the living room and kitchen. Silver moon onyx art piece.
General contracting by Martin Bros. Contracting, Inc.; Architecture by Helman Sechrist Architecture; Professional photography by Marie Kinney. Images are the property of Martin Bros. Contracting, Inc. and may not be used without written permission.
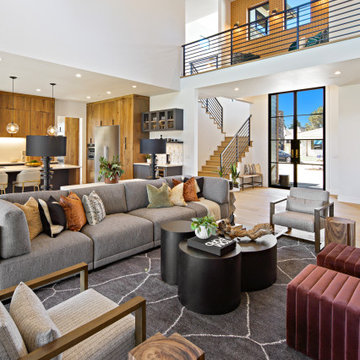
MODERN PRAIRIE HILL COUNTRY
2021 PARADE OF HOMES
BEST OF SHOW
Capturing the heart of working and playing from home, The Pradera is a functional design with flowing spaces. It embodies the new age of busy professionals working from home who also enjoy an indoor, outdoor living experience.
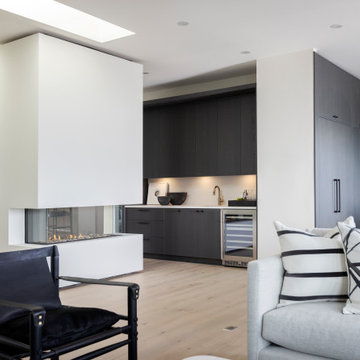
The top floor was designed to provide a large, open concept space for our clients to have family and friends gather. The large kitchen features an island with a waterfall edge, a hidden pantry concealed in millwork, and long windows allowing for natural light to pour in. The central 3-sided fireplace creates a sense of entry while also providing privacy from the front door in the living spaces.
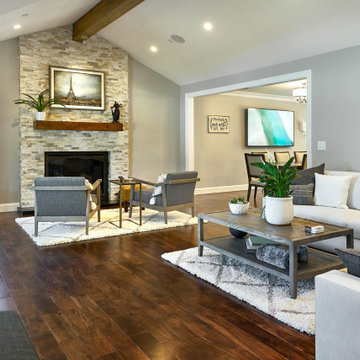
This open and gracious living room has a nice connection with the adjacent dining room. The stacked stone fireplace is accentuated by a wooden mantle and a central wooden beam in the vaulted ceiling. Can lights offer ambient light, while a task light showcases the art over the mantle.
467 Billeder af dagligstue med aflang pejs og hvælvet loft
9
