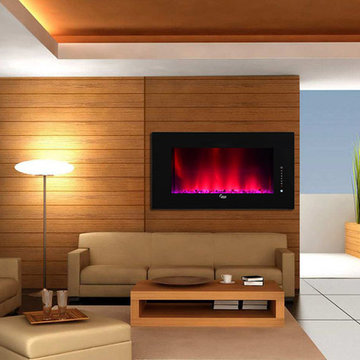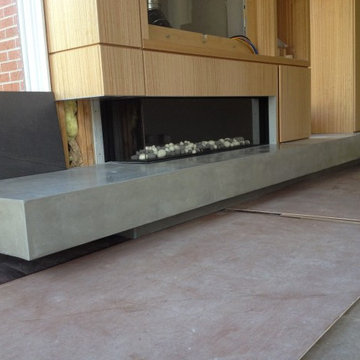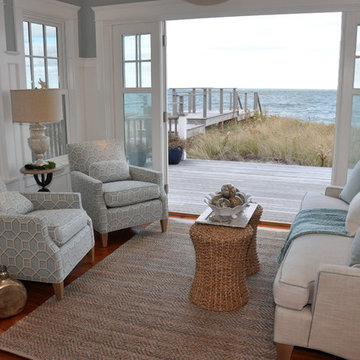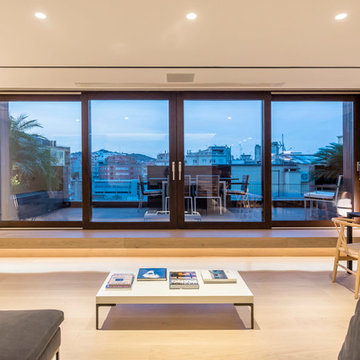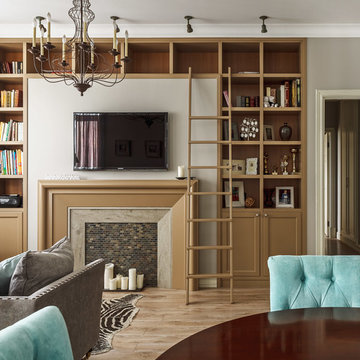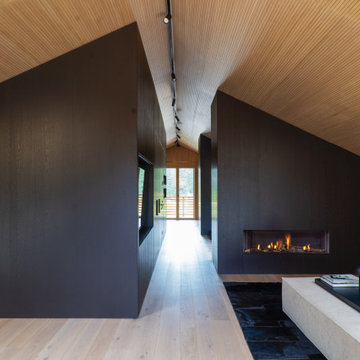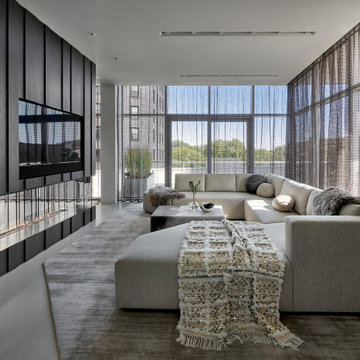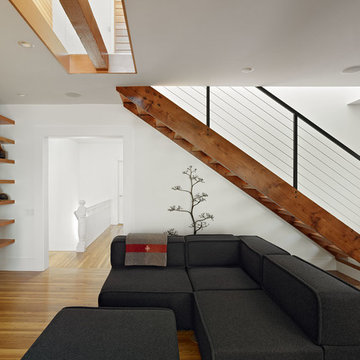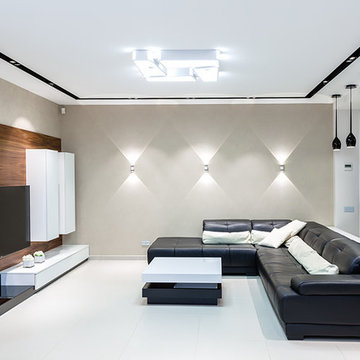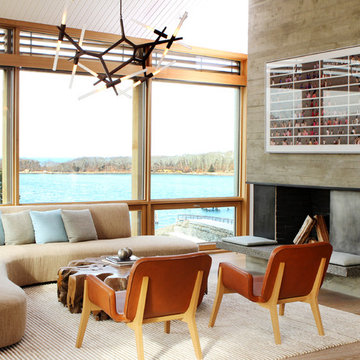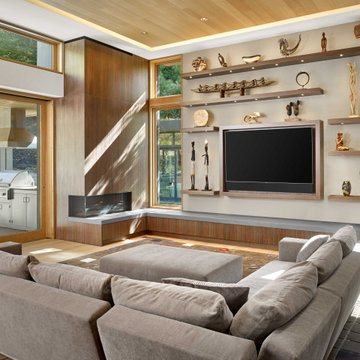1.070 Billeder af dagligstue med aflang pejs og pejseindramning i træ
Sorteret efter:
Budget
Sorter efter:Populær i dag
101 - 120 af 1.070 billeder
Item 1 ud af 3
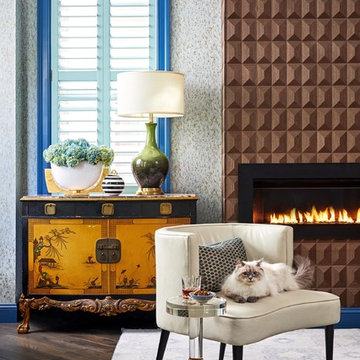
The clients wanted a comfortable home fun for entertaining, pet-friendly, and easy to maintain — soothing, yet exciting. Bold colors and fun accents bring this home to life!
Project designed by Boston interior design studio Dane Austin Design. They serve Boston, Cambridge, Hingham, Cohasset, Newton, Weston, Lexington, Concord, Dover, Andover, Gloucester, as well as surrounding areas.
For more about Dane Austin Design, click here: https://daneaustindesign.com/
To learn more about this project, click here:
https://daneaustindesign.com/logan-townhouse
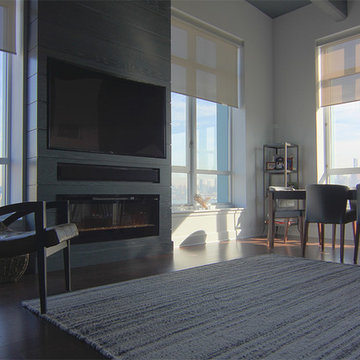
When these clients purchased a loft style condo in one of Hoboken’s luxury buildings, they wanted a home automation system with some style. We provided an Elan Smart Home Automation System that easily controlled the Lutron HVAC, Lutron Lighting, Somfy Motorized Shades and a Multi-Room Audio Video System that put an LG OLED Smart TV and surround sound in every room.
A smart TV, soundbar and fireplace are recessed into a custom wall unit.
See more at : http://www.seriousaudiovideo.com/portfolios/luxury-smart-home-on-hobokens-waterfront/

Two story Living Room space open to the Kitchen and the Dining rooms. The ceiling is covered in acoustic panels to accommodate the owners love of music in high fidelity.
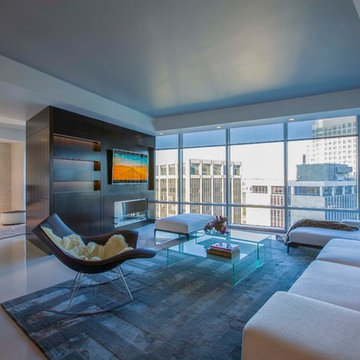
A double-sided custom cabinet, incorporating a ribbon fireplace on the living room side, with a flat screen monitor above, and office cabinetry for the study on the opposite side becomes a sophisticated space divider that becomes the focal point in both rooms. Modern furniture, custom rugs and other iconic furniture pieces complete the space.
Photography: Geoffrey Hodgdon
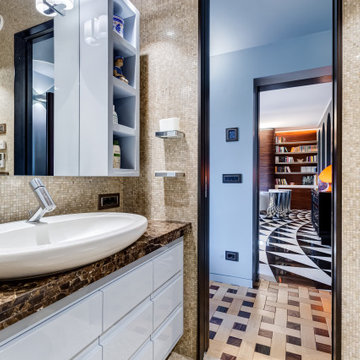
Bagno: area lavabo. Pareti e volta in mosaico marmoreo, piano e cornici in marmo "emperador brown", laccatura in "Grigio di Parma". Lavabo da appoggio con troppo-pieno incorporato (senza foro).
---
Bathroom: sink area. Marble mosaic finished walls and vault, "emperador brown" marble top and light blue lacquering. Countertop washbasin with built-in overflow (no hole needed).
---
Photographer: Luca Tranquilli
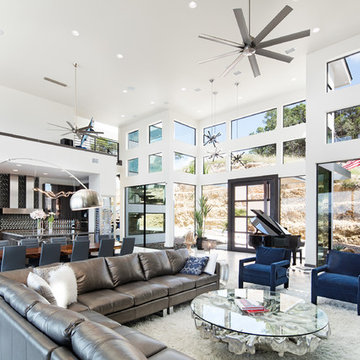
design by oscar e flores design studio
builder mike hollaway homes
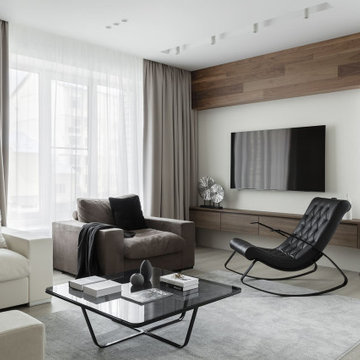
Заказчиком проекта выступила современная семья с одним ребенком. Объект нам достался уже с начатым ремонтом. Поэтому пришлось все ломать и начинать с нуля. Глобальной перепланировки достичь не удалось, т.к. практически все стены были несущие. В некоторых местах мы расширили проемы, а именно вход в кухню, холл и гардеробную с дополнительным усилением. Прошли процедуру согласования и начали разрабатывать детальный проект по оформлению интерьера. В дизайн-проекте мы хотели создать некую единую концепцию всей квартиры с применением отделки под дерево и камень. Одна из фишек данного интерьера - это просто потрясающие двери до потолка в скрытом коробе, производство фабрики Sofia и скрытый плинтус. Полотно двери и плинтус находится в одной плоскости со стеной, что делает интерьер непрерывным без лишних деталей. По нашей задумке они сделаны под окраску - в цвет стен. Несмотря на то, что они супер круто смотрятся и необыкновенно гармонируют в интерьере, мы должны понимать, что их монтаж и дальнейшие подводки стыков и откосов требуют высокой квалификации и аккуратностям строителей.
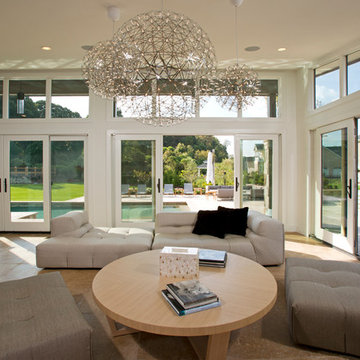
Modernism and traditionalism are just steps away from each other at this Vienna Virginia pool house. The main house, built by a national homebuilder, draws upon tradition, but the pool house, speaks the language of contemporary minimalism. It presents clean lines and a soaring roofline overhanging tall glass doors and clerestory windows. Great design, careful attention to detail, first-rate materials and impeccable craftsmanship have yielded a spectacular solution for outdoor entertaining. With a fireplace and every conceivable convenience under roof, this pool house might just be the perfect escape for inclement weather as well.
Photography by Greg Hadley http://www.greghadleyphotography.com
1.070 Billeder af dagligstue med aflang pejs og pejseindramning i træ
6
