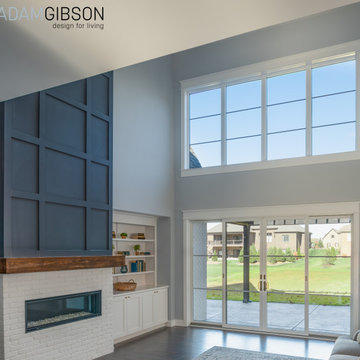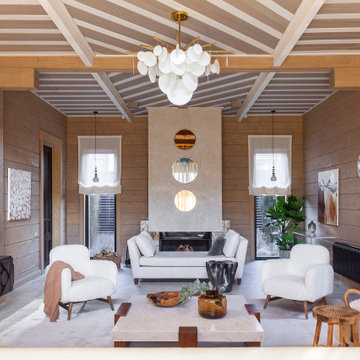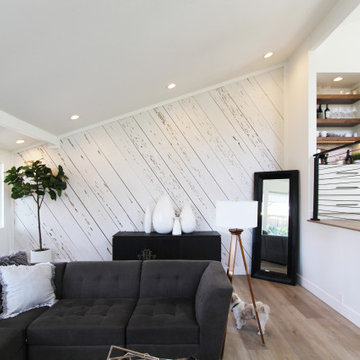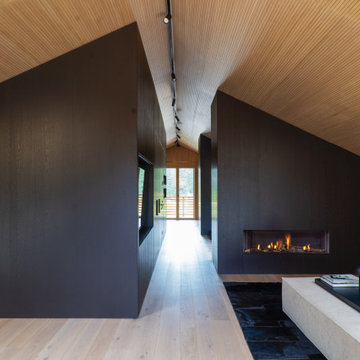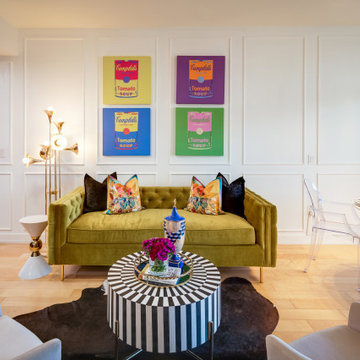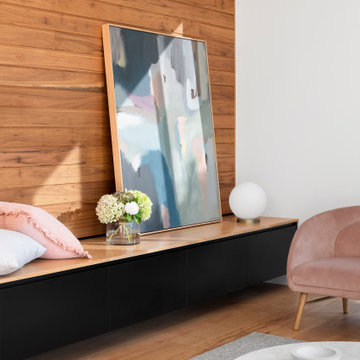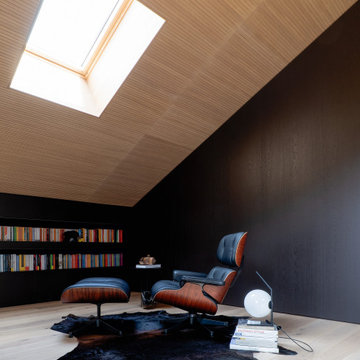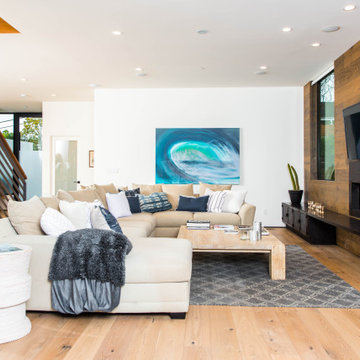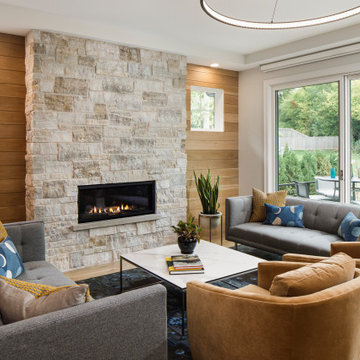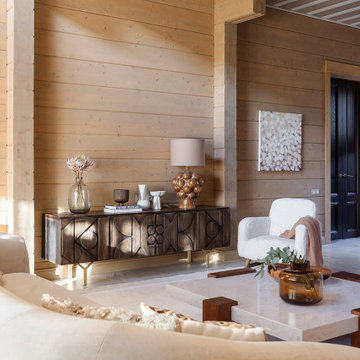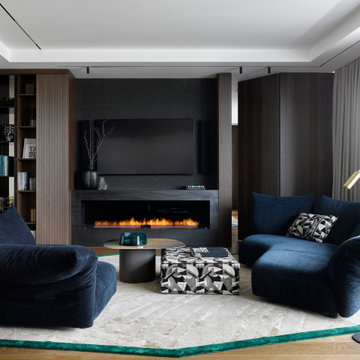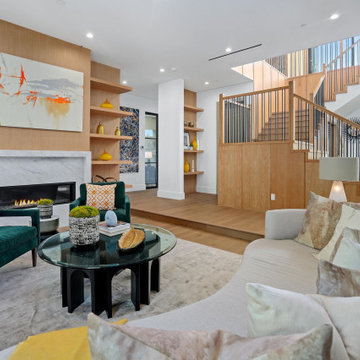142 Billeder af dagligstue med aflang pejs og trævæg
Sorteret efter:
Budget
Sorter efter:Populær i dag
21 - 40 af 142 billeder
Item 1 ud af 3

An open living plan creates a light airy space that is connected to nature on all sides through large ribbons of glass.
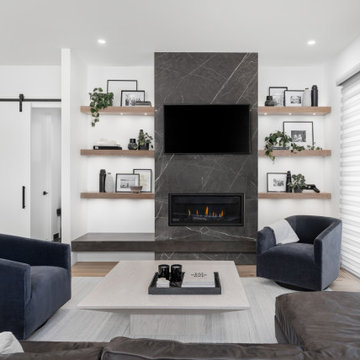
New build dreams always require a clear design vision and this 3,650 sf home exemplifies that. Our clients desired a stylish, modern aesthetic with timeless elements to create balance throughout their home. With our clients intention in mind, we achieved an open concept floor plan complimented by an eye-catching open riser staircase. Custom designed features are showcased throughout, combined with glass and stone elements, subtle wood tones, and hand selected finishes.
The entire home was designed with purpose and styled with carefully curated furnishings and decor that ties these complimenting elements together to achieve the end goal. At Avid Interior Design, our goal is to always take a highly conscious, detailed approach with our clients. With that focus for our Altadore project, we were able to create the desirable balance between timeless and modern, to make one more dream come true.

Two story Living Room space open to the Kitchen and the Dining rooms. The ceiling is covered in acoustic panels to accommodate the owners love of music in high fidelity.
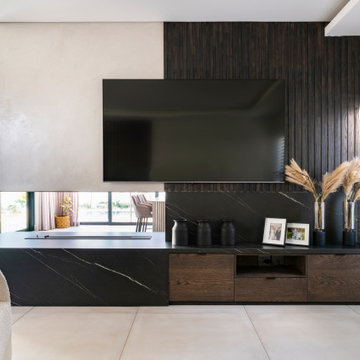
Custom design and installed unit and neolith surround for fireplace to absorb the heat and not damage walls and wood.
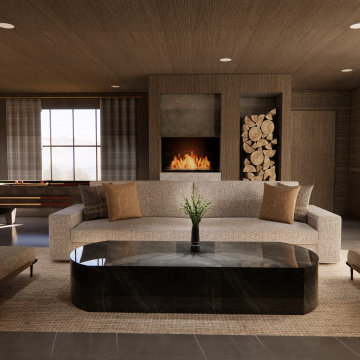
A modern transitional design with a moody twist! Welcome to our entertainment oasis where we've blended elegance and coziness flawlessly. From a stylish wine room, to thrilling games of pool and the warm embrace of our fireplace, it's all about the good times. And, oh, don't miss those stunning custom cabinets.
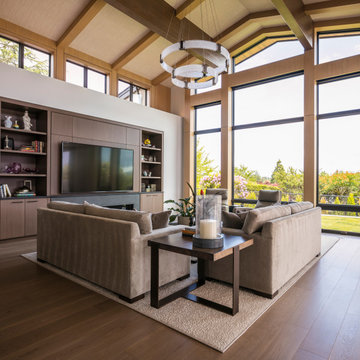
The living room resides in the back of the home with floor to ceiling windows, enhancing the views of Downtown Bellevue. A custom built-in entertainment system with a long, sleek fireplace create an enjoyable, warm space.
142 Billeder af dagligstue med aflang pejs og trævæg
2
