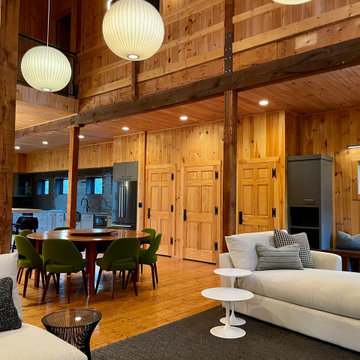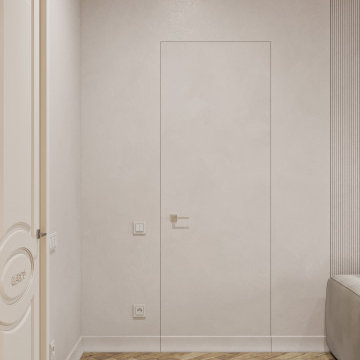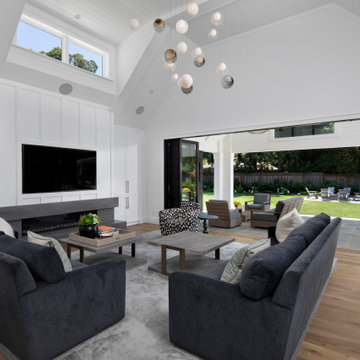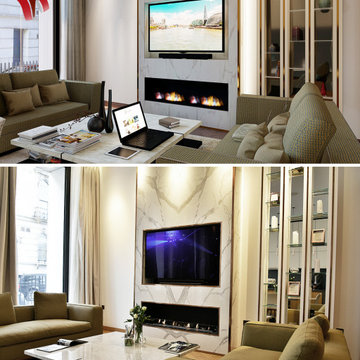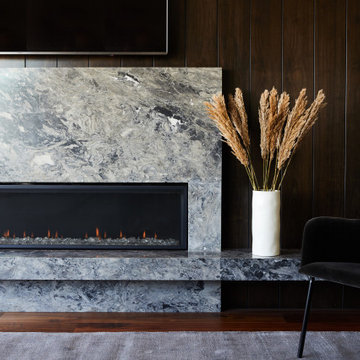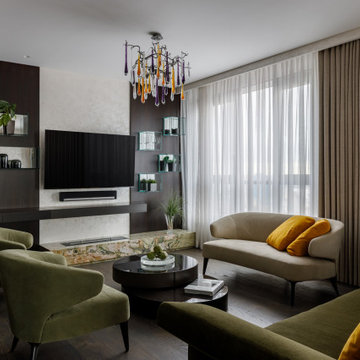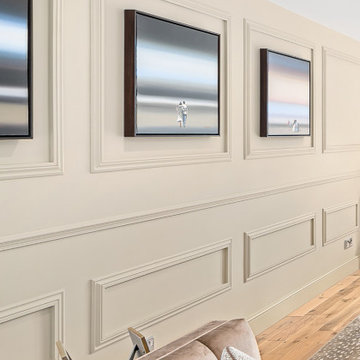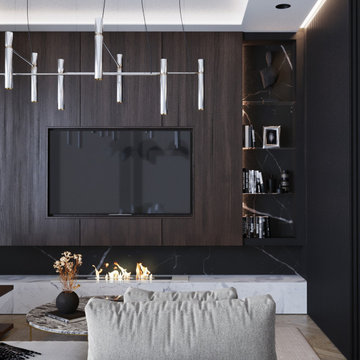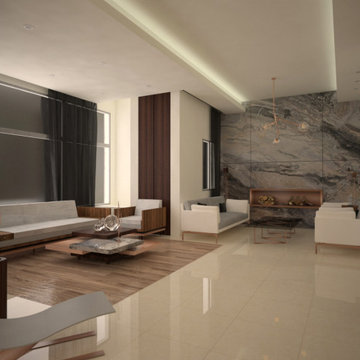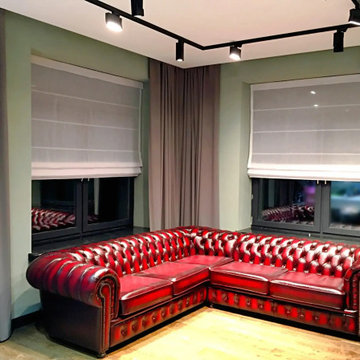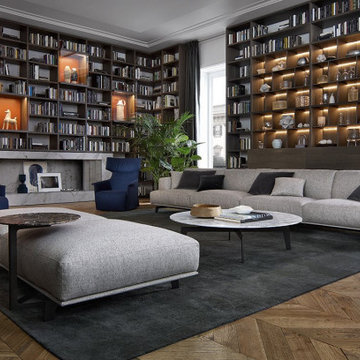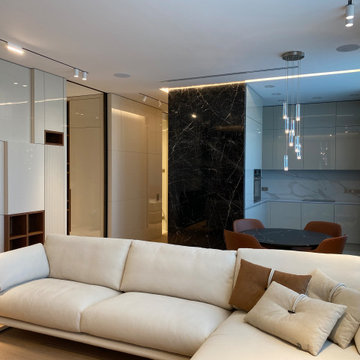147 Billeder af dagligstue med aflang pejs og vægpaneler
Sorteret efter:
Budget
Sorter efter:Populær i dag
41 - 60 af 147 billeder
Item 1 ud af 3
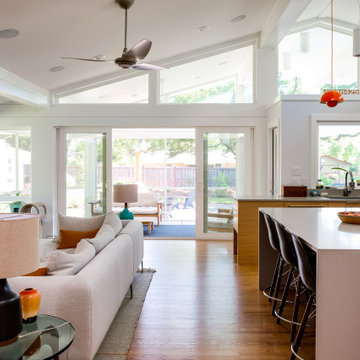
Renovation update and addition to a vintage 1960's suburban ranch house.
Bauen Group - Contractor
Rick Ricozzi - Photographer
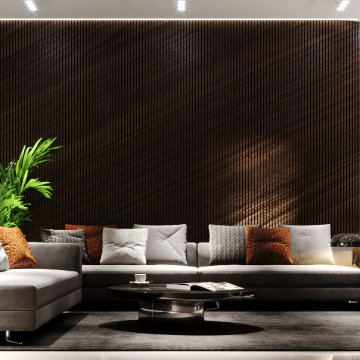
квартира 120кв м, кухня совмещенная с гостинной.
Проект для пары с ребенком, которые очень любят гостей. Цветовая гамма подобрана для комфортного отдыха семьи. Стилевое решение подчеркивает характер и статус владельцев.
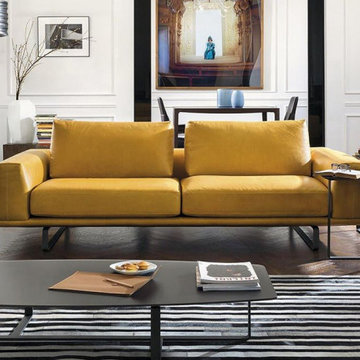
With a nice and clean look, this sofa is designed to have maximum comfort while still looking great. The Tempo couch comes in a variety of different colors to pick and choose from our website.
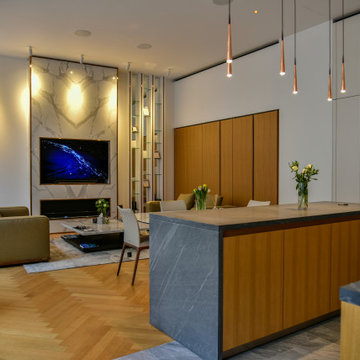
This high-end fit out offers bespoke designs for every component.
Custom made fireplace fitted within TV feature wall; display cabinet designed & produced by Squadra.
Large format book-matching stones were imported from Italy to finish TV feature-wall.
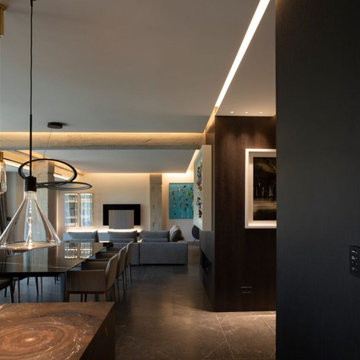
SP La planta baja se destina a estar-comedor-cocina, y también a un espacio polifuncional que puede ser flexible con el tiempo para diversos usos a gusto y necesidad de los propietarios, tan necesario actualmente en la vivienda post covid. Ambas zonas estás separadas sutilmente por la chimenea y por el alma de la casa, la escalera.
EN The ground floor is intended as a living-dining room-kitchen, and also as a multifunctional space that can be flexible over time for various uses to the taste and need of the owners, which is currently so necessary in post-covid housing. The two areas are subtly separated by the fireplace and the soul of the house, the stairs.
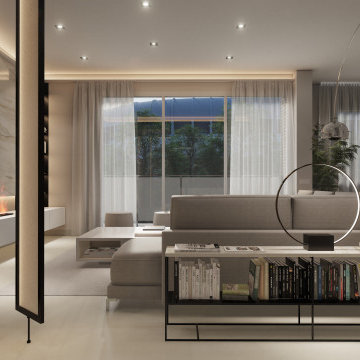
En tonos claros que generan una atmósfera de calidez y serenidad, planteamos este proyecto con el fin de lograr espacios reposados y tranquilos. En él cobran gran importancia los elementos naturales plasmados a través de una paleta de materiales en tonos tierra. Todo esto acompañado de una iluminación indirecta, integrada no solo de la manera convencional, sino incorporada en elementos del espacio que se convierten en componentes distintivos de este.
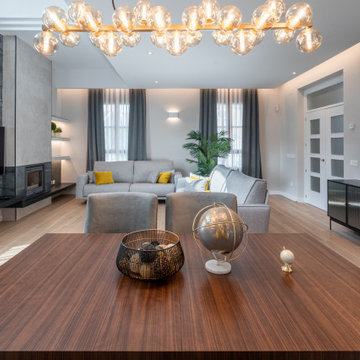
La chimenea, era un elemento, con un estilo clásico. Una pieza que debíamos mantener y "rejuvenecer".
Para ello, rectificamos el tiro de chimenea, creando un elemento vertical y moderno, que forramos con porcelánico de dos tonos, y al cual integramos una encimera de granito a modo mueble de apoyo.
Para acompañar así ese nuevo toque arquitectónico, un volumen de pizarra en el frontal de la TV, o unos estantes de pladur con iluminación, harían el perfecto acompañamiento al espacio, y como decimos, conectando con colores y materiales, con otros elementos de la estancia.
147 Billeder af dagligstue med aflang pejs og vægpaneler
3
