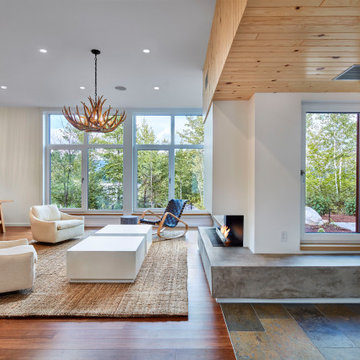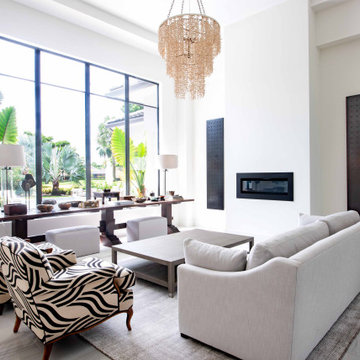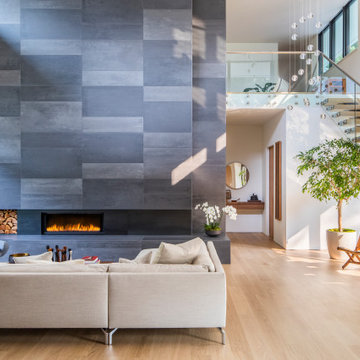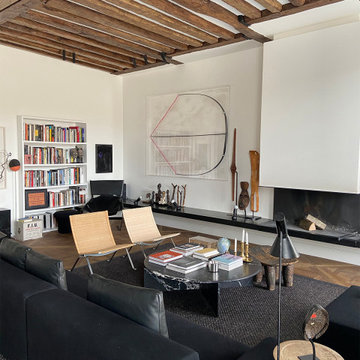1.468 Billeder af dagligstue med aflang pejs
Sorteret efter:
Budget
Sorter efter:Populær i dag
41 - 60 af 1.468 billeder
Item 1 ud af 3

The living room features floor to ceiling windows with big views of the Cascades from Mt. Bachelor to Mt. Jefferson through the tops of tall pines and carved-out view corridors. The open feel is accentuated with steel I-beams supporting glulam beams, allowing the roof to float over clerestory windows on three sides.
The massive stone fireplace acts as an anchor for the floating glulam treads accessing the lower floor. A steel channel hearth, mantel, and handrail all tie in together at the bottom of the stairs with the family room fireplace. A spiral duct flue allows the fireplace to stop short of the tongue and groove ceiling creating a tension and adding to the lightness of the roof plane.

The living room looks onto Lake WInnipesaukee across a wooded landscape. Full height, triple-pane windows maximize views while maintaining an energy efficient envelope.

A modern, bright living room overlooking the pool was designed for both formal occasions and daily family gatherings. Ample seating accommodates 8. Striking light fixtures set the mood.

A barn home got a complete remodel and the result is breathtaking. Take a look at this moody lounge/living room area with an exposed white oak ceiling, chevron painted accent wall with recessed electric fireplace, rustic wood floors and countless customized touches.

This Beautiful Multi-Story Modern Farmhouse Features a Master On The Main & A Split-Bedroom Layout • 5 Bedrooms • 4 Full Bathrooms • 1 Powder Room • 3 Car Garage • Vaulted Ceilings • Den • Large Bonus Room w/ Wet Bar • 2 Laundry Rooms • So Much More!

This new house is located in a quiet residential neighborhood developed in the 1920’s, that is in transition, with new larger homes replacing the original modest-sized homes. The house is designed to be harmonious with its traditional neighbors, with divided lite windows, and hip roofs. The roofline of the shingled house steps down with the sloping property, keeping the house in scale with the neighborhood. The interior of the great room is oriented around a massive double-sided chimney, and opens to the south to an outdoor stone terrace and garden. Photo by: Nat Rea Photography

Gorgeous bright and airy family room featuring a large shiplap fireplace and feature wall into vaulted ceilings. Several tones and textures make this a cozy space for this family of 3. Custom draperies, a recliner sofa, large area rug and a touch of leather complete the space.

Impressive leather-textured limestone walls and Douglas fir ceiling panels define this zenlike living room. Integrated lighting draws attention to the home's exquisite craftsmanship.
Project Details // Now and Zen
Renovation, Paradise Valley, Arizona
Architecture: Drewett Works
Builder: Brimley Development
Interior Designer: Ownby Design
Photographer: Dino Tonn
Limestone (Demitasse) walls: Solstice Stone
Faux plants: Botanical Elegance
https://www.drewettworks.com/now-and-zen/

This living room has so many eye catching elements, from the linear fireplace with the stacked stone surround and wood slat accent to the lighted floating shelves to the wood ceiling.
1.468 Billeder af dagligstue med aflang pejs
3










