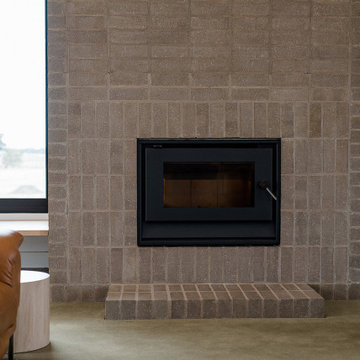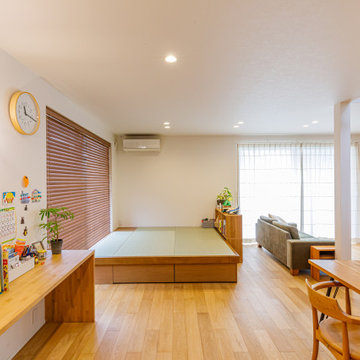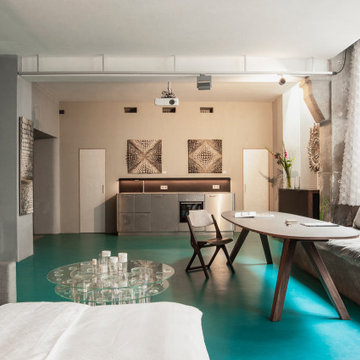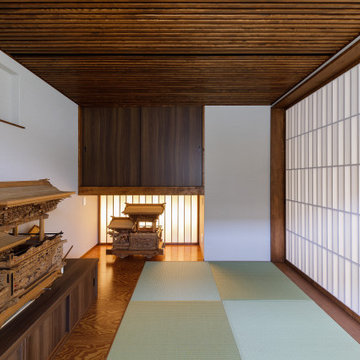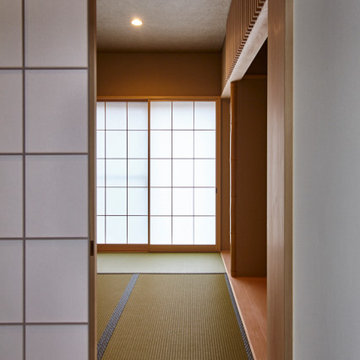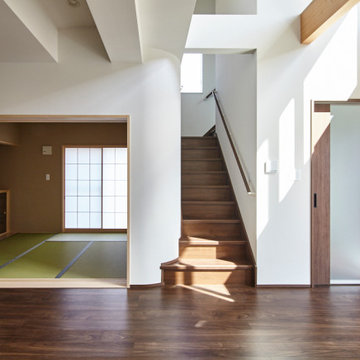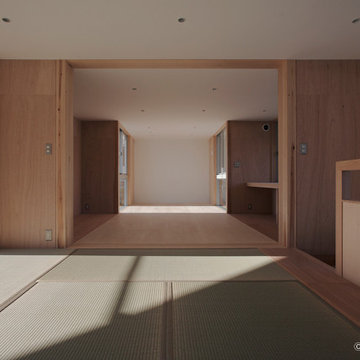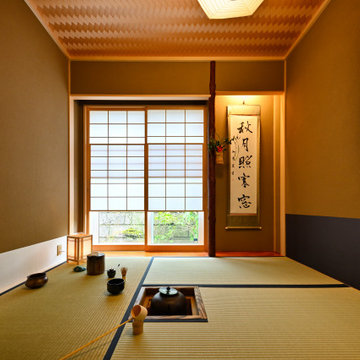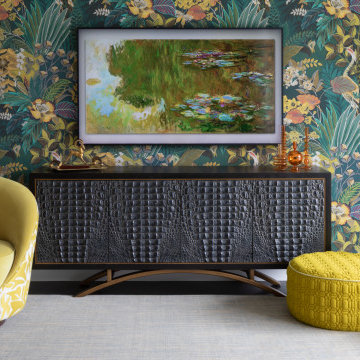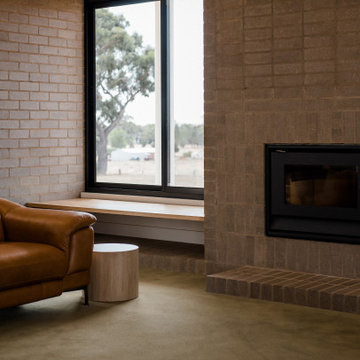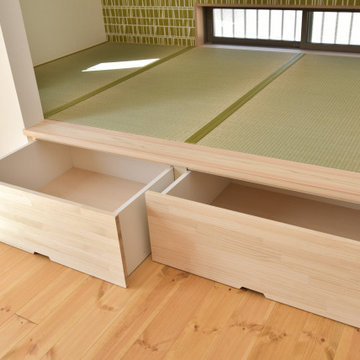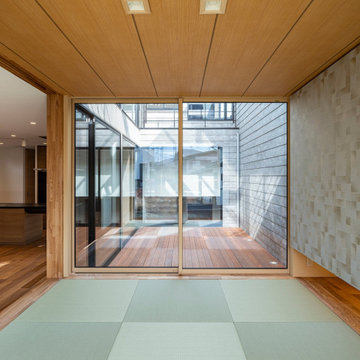58 Billeder af dagligstue med grønt gulv
Sorteret efter:
Budget
Sorter efter:Populær i dag
1 - 20 af 58 billeder
Item 1 ud af 3
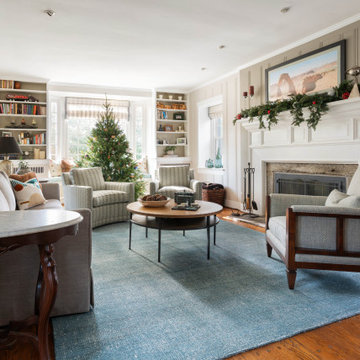
This young professional family wanted a cozy gathering place for their family to make memories - playing games, sitting by the fire, reading with the grandparents. They wanted quality upholstery that would withstand their active family and energetic dog.
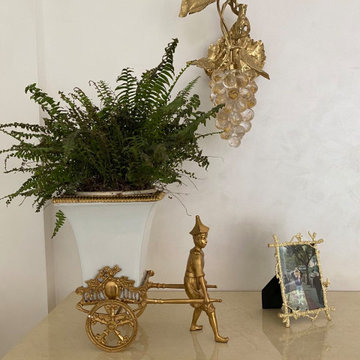
The first thing we did was to open up the ceilings so we have doubled the space. We designed and decorated during the pandemic so most of the art works and decorations are either from the owners' storage or online shopping. Beauty could be really found at the safety and comfort of your home and office. We ordered hand made the lamps from the porcelain vases and custom made the embroidery fabric for the sheer curtains and dining room upholstered chairs

Interior of the tiny house and cabin. A Ships ladder is used to access the sleeping loft. There is a small kitchenette with fold-down dining table. The rear door goes out onto a screened porch for year-round use of the space.
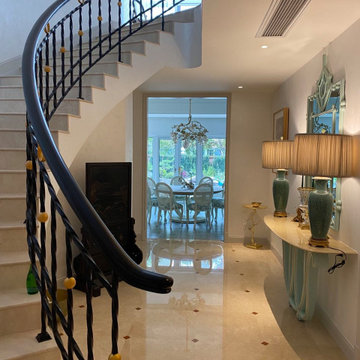
The first thing we did was to open up the ceilings so we have doubled the space. We designed and decorated during the pandemic so most of the art works and decorations are either from the owners' storage or online shopping. Beauty could be really found at the safety and comfort of your home and office. We ordered hand made the lamps from the porcelain vases and custom made the embroidery fabric for the sheer curtains and dining room upholstered chairs
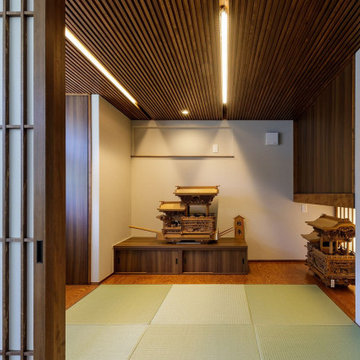
適度な広さの小上がり和室はリビングルームの一部でありながら和の雰囲気の中で寛ぐ場所でもあります。小上がりした分だけ畳の下には収納スペースがあり薄畳と下地合板を取り外すと小物を効率的に整理して収納することが出来ます。
58 Billeder af dagligstue med grønt gulv
1



