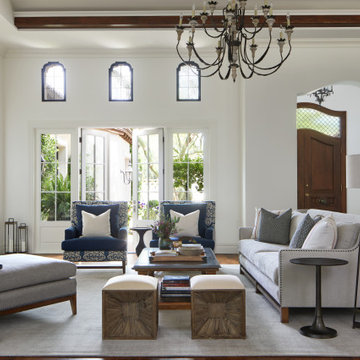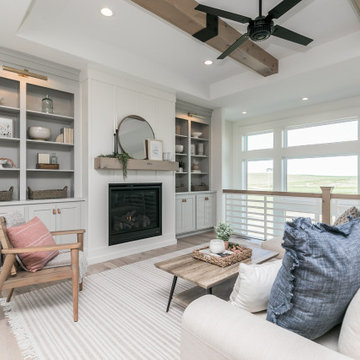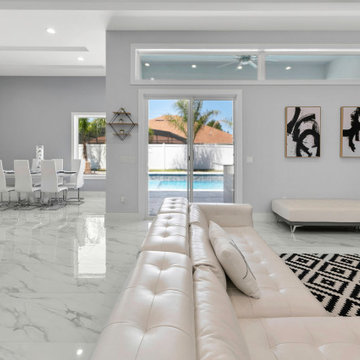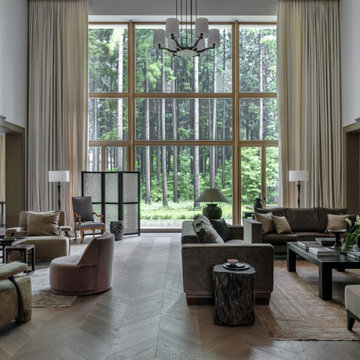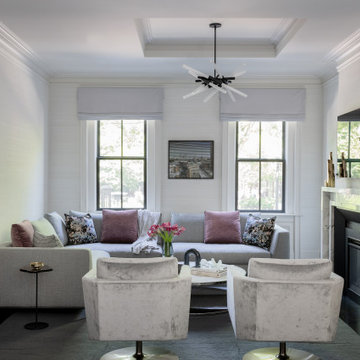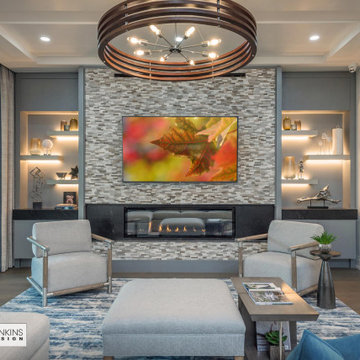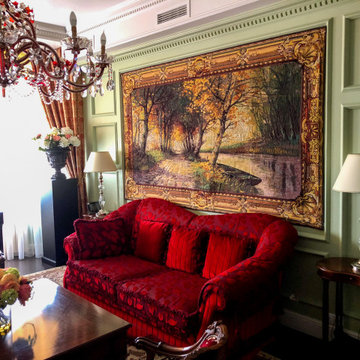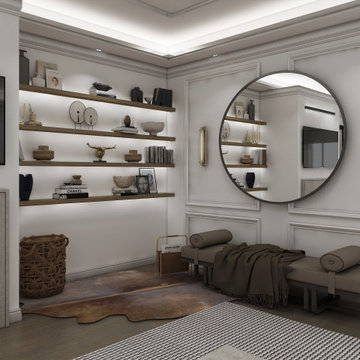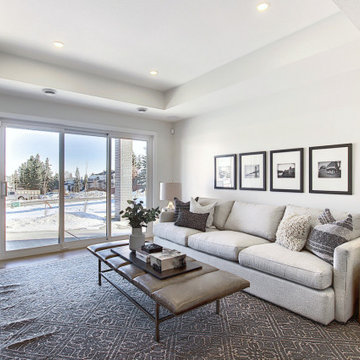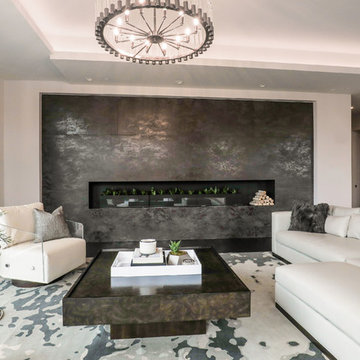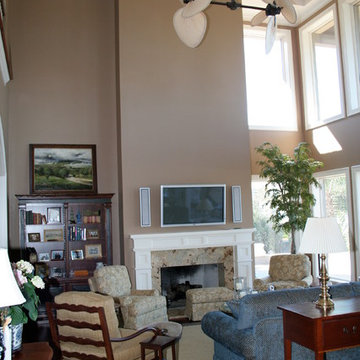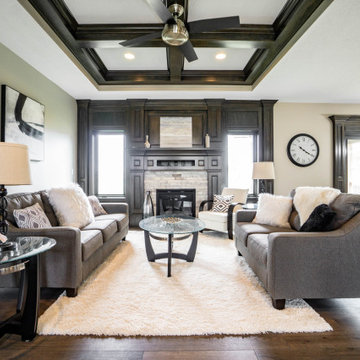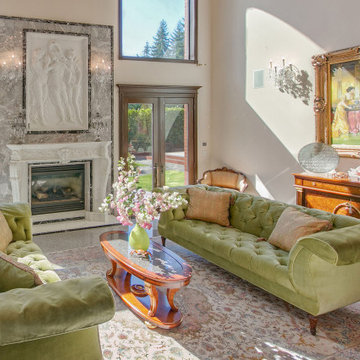1.098 Billeder af dagligstue med almindelig pejs og bakkeloft
Sorteret efter:
Budget
Sorter efter:Populær i dag
161 - 180 af 1.098 billeder
Item 1 ud af 3
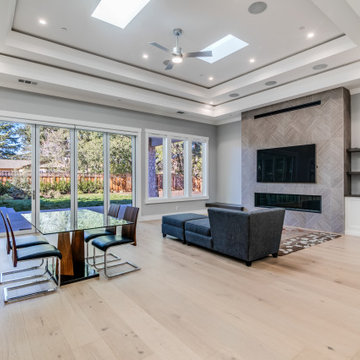
Transitional classic living room with white oak hardwood floors, white painted cabinets, wood stained shelves, indoor-outdoor style doors, and tiled fireplace.
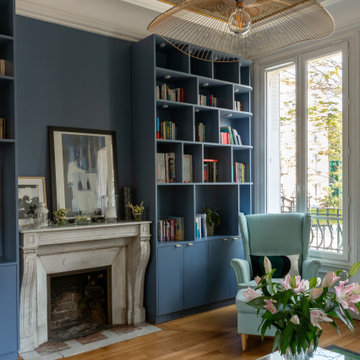
Une maison de maître du XIXème, entièrement rénovée, aménagée et décorée pour démarrer une nouvelle vie. Le RDC est repensé avec de nouveaux espaces de vie et une belle cuisine ouverte ainsi qu’un bureau indépendant. Aux étages, six chambres sont aménagées et optimisées avec deux salles de bains très graphiques. Le tout en parfaite harmonie et dans un style naturellement chic.
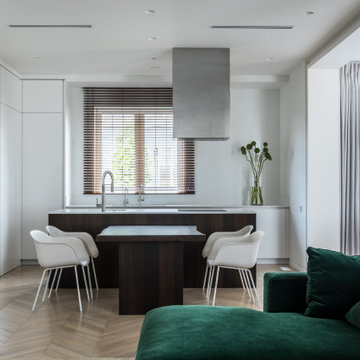
Гостинная в современном доме, обьединенной пространство кухни -столовой-мягкая группа у камина
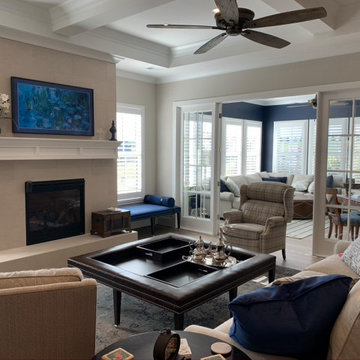
New Construction living room and design by Colleen Bennett. Naval and Agreeable grey set the tones for an incredible living space that connected to the kitchen and dining room. We reupholstered recliners and introduced a lot of new custom designed pieces.
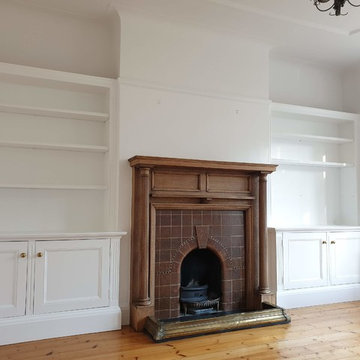
The waxed wooden fireplace was fully clean, sanded and wax removed. It was restored and made to look more natural. Build-in alcove units all woodwork was spar painted. Hand painting to the ceiling and walls by brush and roll applied. All walls and ceilings were painted in durable white paint. The room was fully decorated and sanded with the support of dust-free sanding and ventilation extractor.
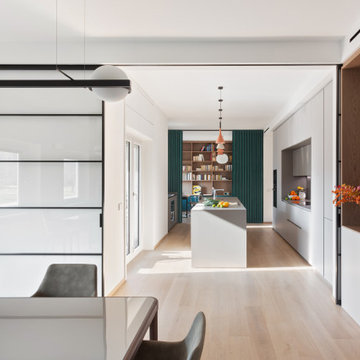
Il progetto ha previsto la cucina come locale centrale divisa dal un alto con una tenda Dooor a separazione con lo studio e dall'altro due grandi vetrate scorrevoli a separazione della zona pranzo.
L'isola della cucina è elemento centrale che è anche zona snack.
Tutti gli arredi compresi quelli dalla cucina sono disegnati su misura e realizzati in fenix e legno
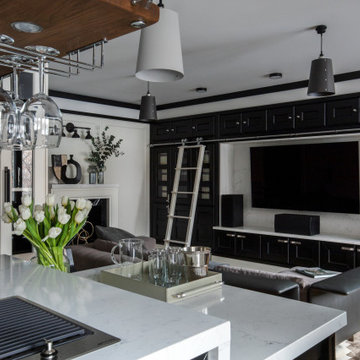
В проекте небольшой квартиры площадью 66м2 в старом кирпичном доме в ЦАО Москвы мы постарались создать рафинированное и премиальное пространство для жизни молодого гедониста. Несущая стена делит квартиру на 2 части, пространства по бокам от неё полностью перепланированы — справа open-space кухни-гостиной, слева приватная зона.
Ядром общего пространства является мебельный элемент, включающий шкаф для одежды со стороны прихожей и бытовую технику с витринами со стороны кухни. Напротив - гостиная, центром композиции которой служит библиотека с ТВ по центру. В центре кухни расположен остров, который объединен единой столешницей из искусственного камня с небольшим обеденным столом.
Все предметы мебели изготовлены на заказ по эскизам архитекторов.
1.098 Billeder af dagligstue med almindelig pejs og bakkeloft
9
