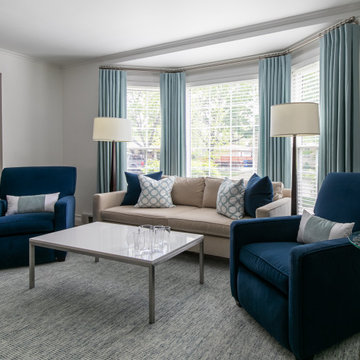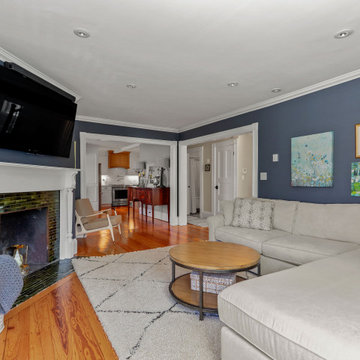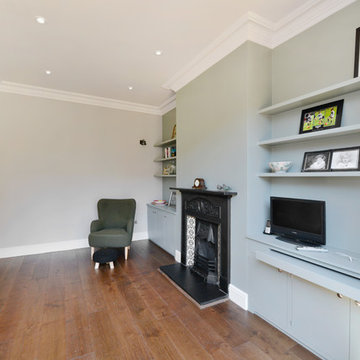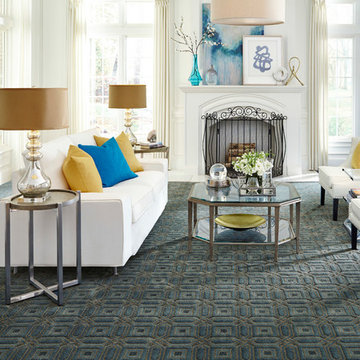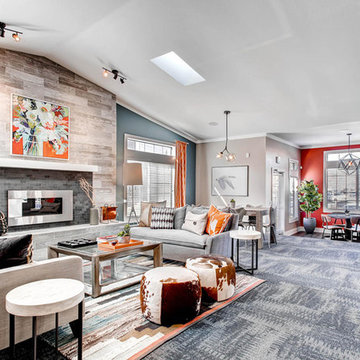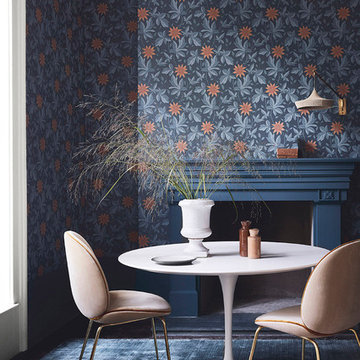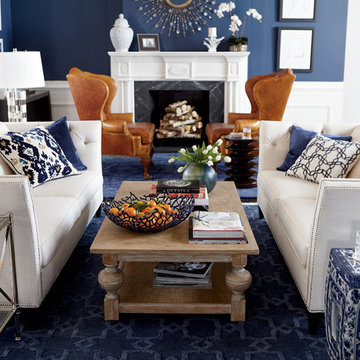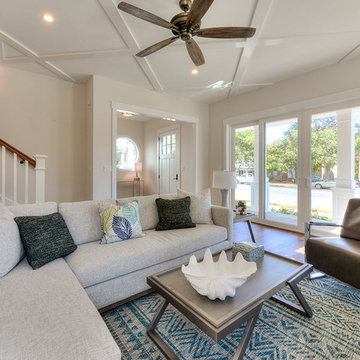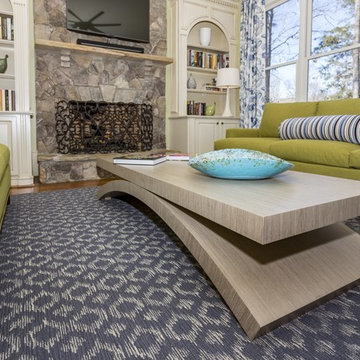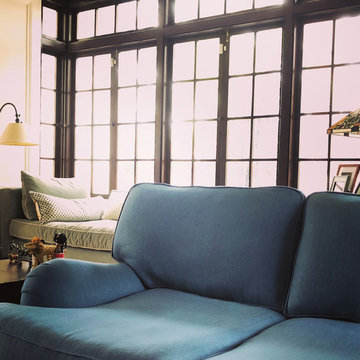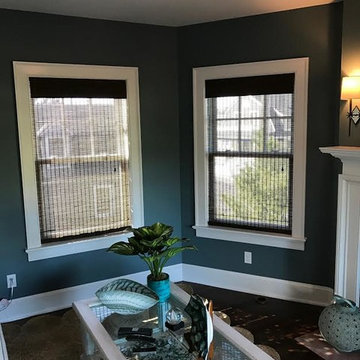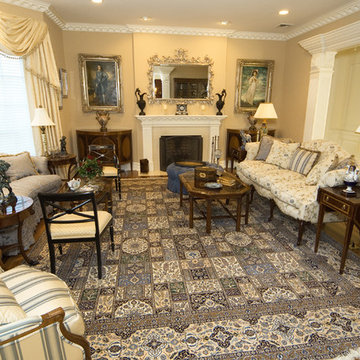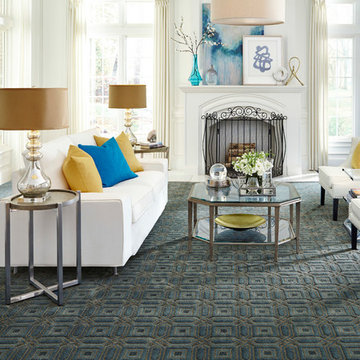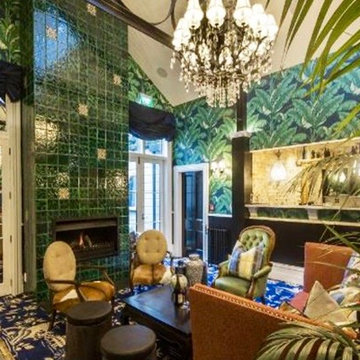243 Billeder af dagligstue med almindelig pejs og blåt gulv
Sorteret efter:
Budget
Sorter efter:Populær i dag
141 - 160 af 243 billeder
Item 1 ud af 3
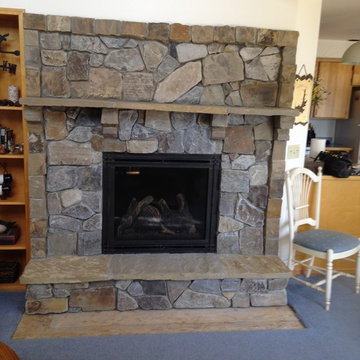
A nice transition for these homeowners. A lovely lakeside home built in 1990 it was time for an update to reflect the surroundings it was situated in. The brick veneer was removed and was replaced with natural stone thin veneer.
Hardwood floors to come
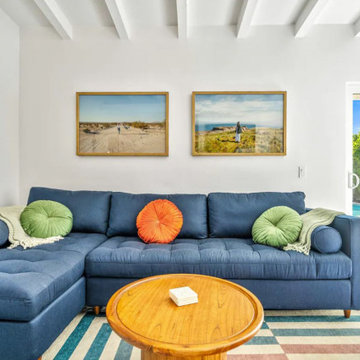
Mid-century modern residential renovation for a Palm Springs vacation rental home. Living room interior design features funky and colorful furniture, concrete fireplace and exposed ceiling rafters. Includes original VCT flooring.
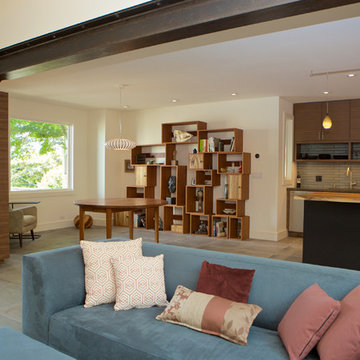
A massive exposed steel steel moment frame separates the new addition from the original space. The steel is finished with linseed oil and beeswax. Hydronic radiant heat keeps the flagstone floor warm and comfortable.
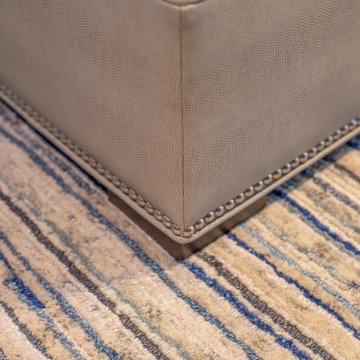
In this home there is an upper and lower living room, they are open to each other so are designed as complementary spaces. Shades of blue are carried throughout the home. Both rooms offer comfortable seating for watching TV or enjoying the views of ponds and rolling hills. The area rugs are custom, as is all of the furniture.
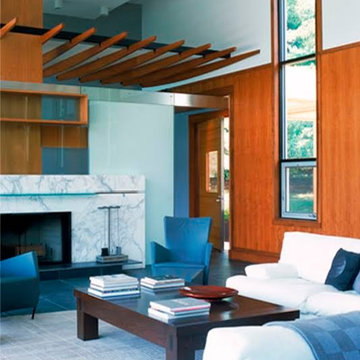
This home is designed for a modern, European feel with a large entertainment area and discrete living areas for their young family and extended stay visitors. The program was organized into two bars of accommodation, linked by the kitchen node. Large, movable windows on the interior faces frame selective views of the landscape, while facilitating natural light into all parts of the house and easy movement out.
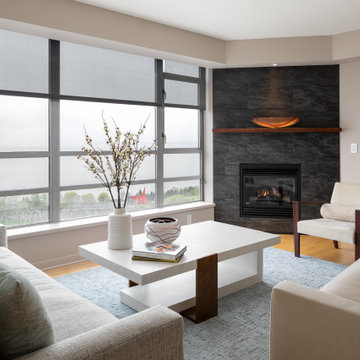
The fireplace design brought this space from the 1990s to 2023 by extending it to the ceiling with a clean, black porcelain tile surround. The living room answers to the Elliot Bay waterfront, with a blue water area rug, and light sandy tones that say “beach.” The Lexington sofa was selected to coordinate well with the Didier Gomez settee and chair with new custom pillows to jazz up these stylish pieces. The room overlooks a choice view of the sculpture park’s airborne Alexander Calder “The Eagle” and we aimed for a light and airy quality. *Glass on the mantel piece by George Bucquet. Full Remodel by Belltown Design LLC, Photography by Julie Mannell Photography.
243 Billeder af dagligstue med almindelig pejs og blåt gulv
8
