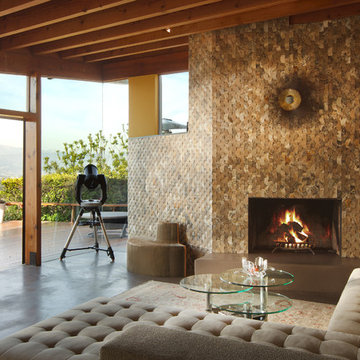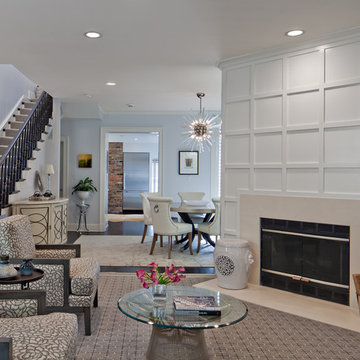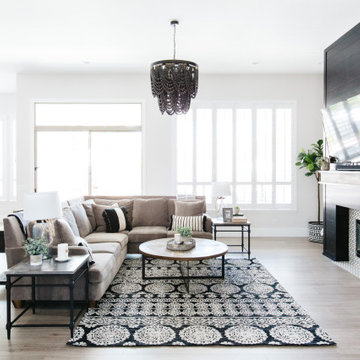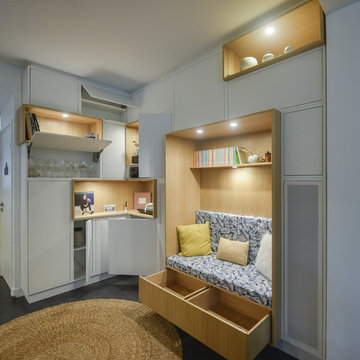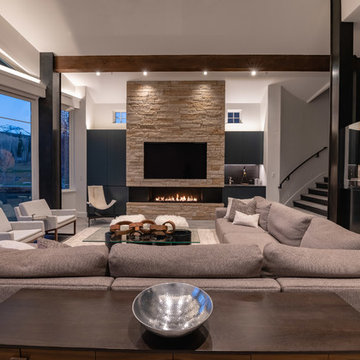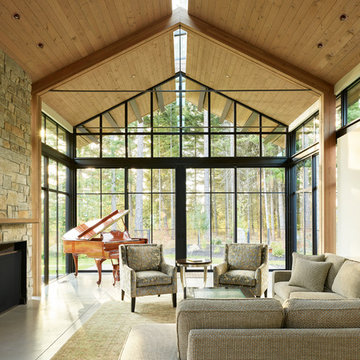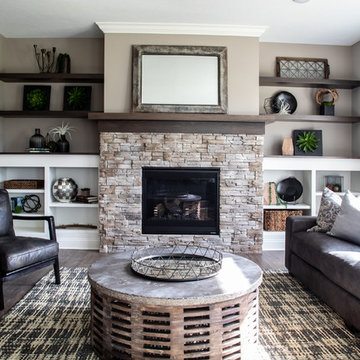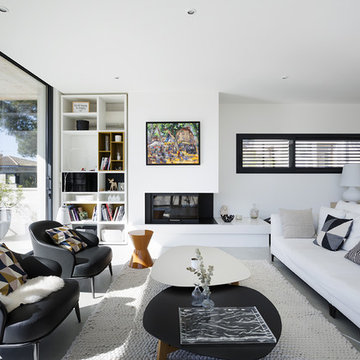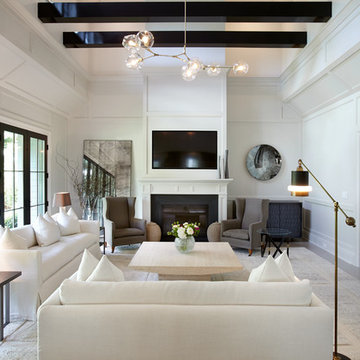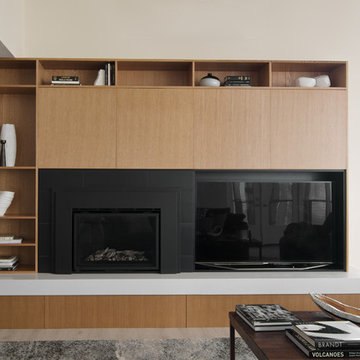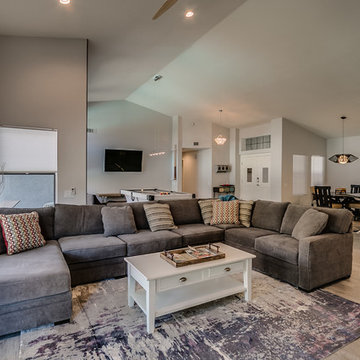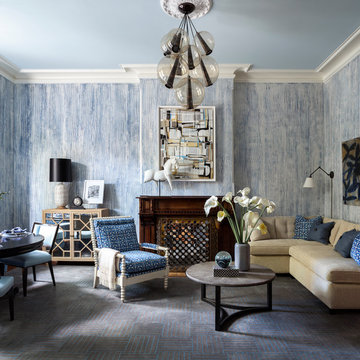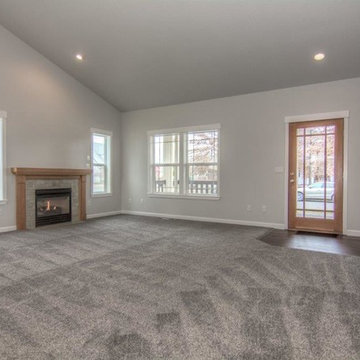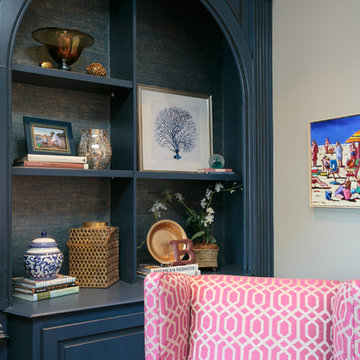6.416 Billeder af dagligstue med almindelig pejs og gråt gulv
Sorteret efter:
Budget
Sorter efter:Populær i dag
201 - 220 af 6.416 billeder
Item 1 ud af 3
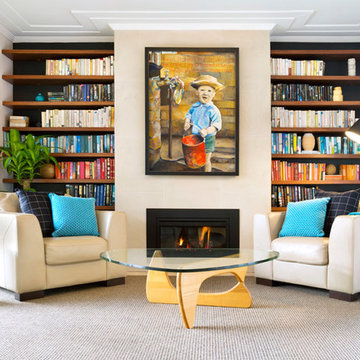
The open shelf library and fireplace create an intimate atmosphere while still keeping the living room open and light.
Designed by Michelle Walker Architects, Northern Beaches Residential Architect
Photos by Tania Niwa
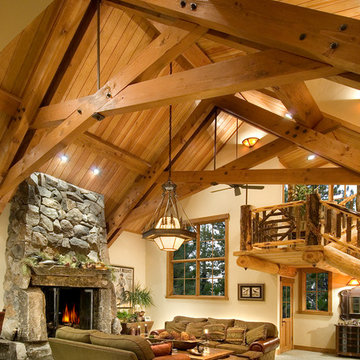
The "formal living room" is comfortable and inviting with a large fireplace. Photographer: Vance Fox
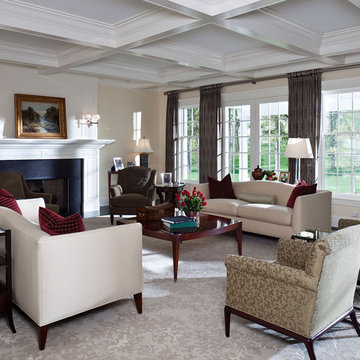
Architect: Paul Hannan of SALA Architects
Interior Designer: Talla Skogmo of Engler Skogmo Interior Design
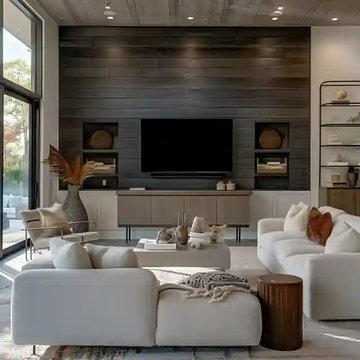
Warm and modern living room space with neutral color palette for a timeless appearance
6.416 Billeder af dagligstue med almindelig pejs og gråt gulv
11
