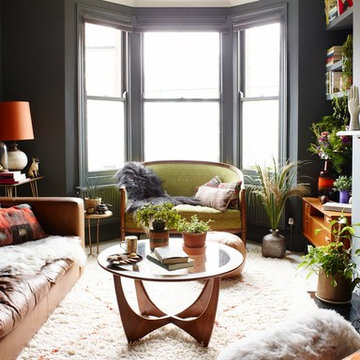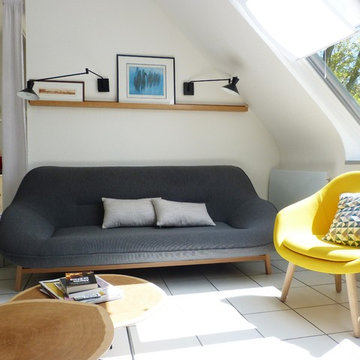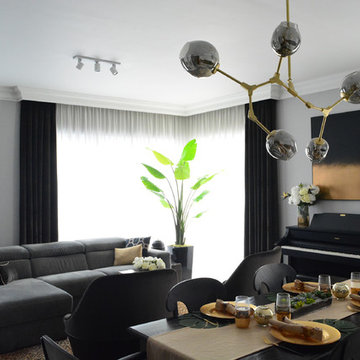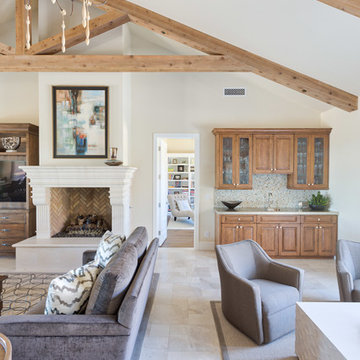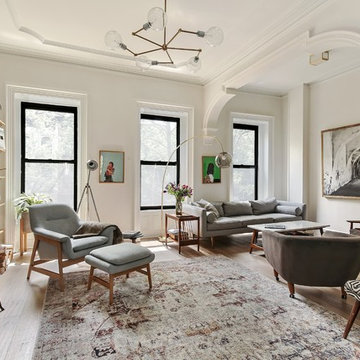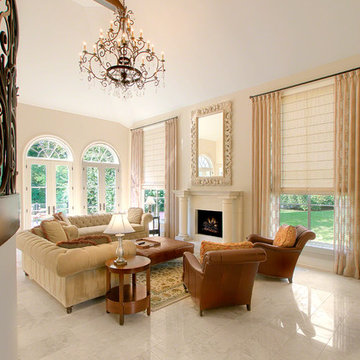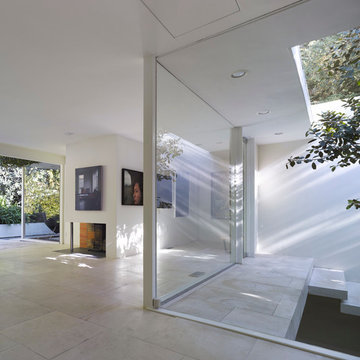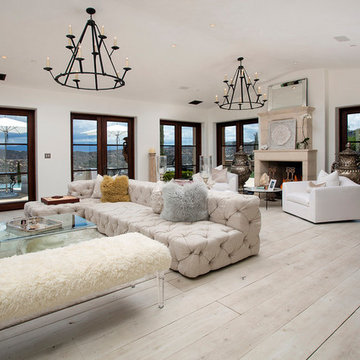2.038 Billeder af dagligstue med almindelig pejs og hvidt gulv
Sorteret efter:
Budget
Sorter efter:Populær i dag
161 - 180 af 2.038 billeder
Item 1 ud af 3

Our newly completed living room project exudes opulence and elegance, reminiscent of a luxurious resort. Creamy whites and sandy beige create a sense of serenity, while accents of brown, green, and subtle gold add warmth and richness. The magnificent new marble veined tile floor is softened with an earthy jute rug. The ceiling soars overhead, adorned with rustic wood beams and a resplendent chandelier. Two sumptuous Chesterfield sofas in a rich, dark chocolate leather already owned by the client provide ample seating for relaxation around the warm fire. Magnificent mirrors flanked by wall sconces reflect the beautiful garden outside. We added wall paneling to add a beautiful rhythm to the walls. Decorative elements add personality and charm. In this space, you're enveloped in an atmosphere of refined comfort and tranquility, making it the perfect retreat to escape the cares of the outside world.
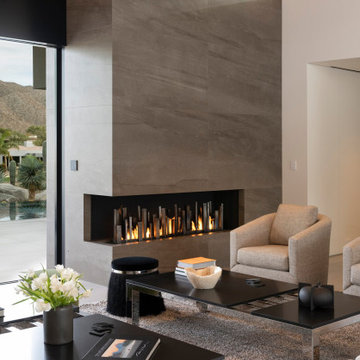
Bighorn Palm Desert luxury home modern living room fireplace design. Photo by William MacCollum.
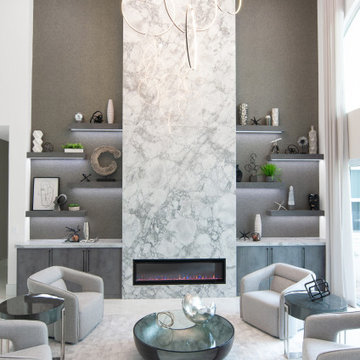
Custom build marble fireplace build out
Custom cabinets and floating shelves with LED Lighting
Area Rug 9' x 12'
Custom swivel chairs
Custom coffee table
Custom sheer drapery panels
LED chandeliers
Wallpaper
Accessories
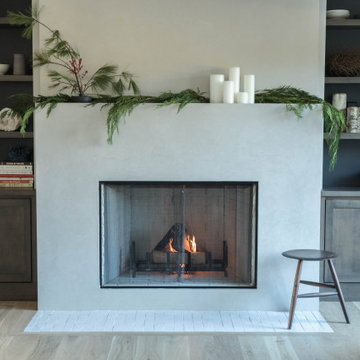
Create a fireplace that will spark relaxation every time you enter the room. Shellie Pomeroy flawlessly uses our white Glazed Thin Brick to highlight the hearth of her recently built home.
DESIGN
Silk and Willow
PHOTOS
Shellie Pomeroy
INSTALLER
Shellie Pomeroy
Tile Shown: Glazed Thin Brick in Olympic
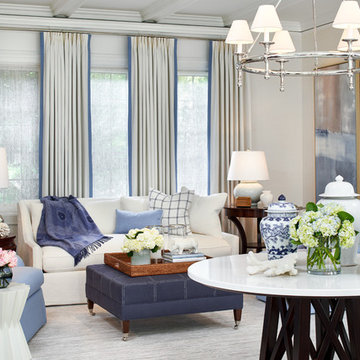
Our goal was to transform the living room into a bright and casual living space; a place to entertain guests while also being comfortable and functional to the homeowners.
To highlight room’s architecture, we installed additional lighting, removed shutters and utilized a neutral color palate, incorporating textural flax and creams alongside crisp whites.
We installed a textural ivory grasscloth wall covering and new window treatments, which open the beautiful views to the exterior. The room was kept casual with textural linen, cotton and silk fabrics and color was selectively incorporated into the room with classic navy, periwinkle and grey fabrics, area rug, and accessories.
We infused our classic design aesthetic to ensure that the living room will remain timeless in design and serve as a peaceful retreat for family and friends for years to come.
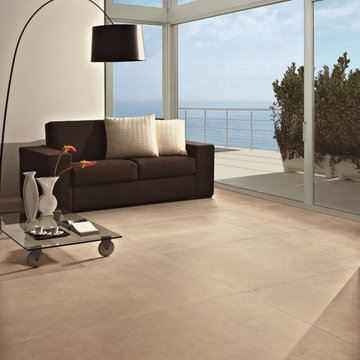
Contemporary concrete look tile that is thin! 3.5mm thin tile in large formats suitable for tile over tile installation, floors and walls.

This Rivers Spencer living room was designed with the idea of livable luxury in mind. Using soft tones of blues, taupes, and whites the space is serene and comfortable for the home owner.
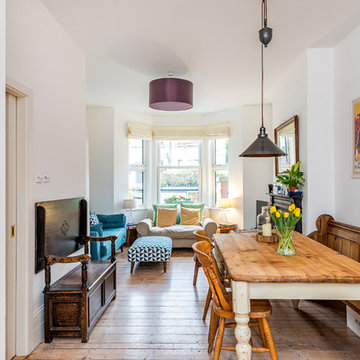
terraced house front and rear living rooms opened up to create living dining area through to kitchen
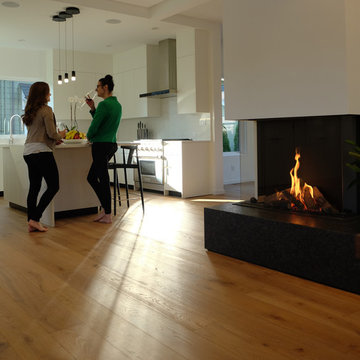
Read about this project on European Home's website: goo.gl/4HKf39
Photos by: Lauren Piandes & Cory Ploessl
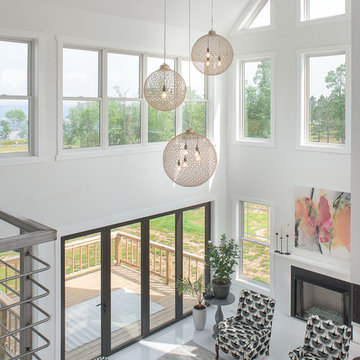
A few of The Farmhouse Features that make this design so special are the Custom Dawn D Totty Designed- Orb Light Fixtures, Wood Flooring, Steel Staircase, Commissioned painting, Redesigned & Reupholstered 3 chairs and french provincial pink velvet sofa. One of the most amazing features of The Farmhouse are the incredible 12' retracting doors that open right out onto a deck overlooking the Tennessee River!!
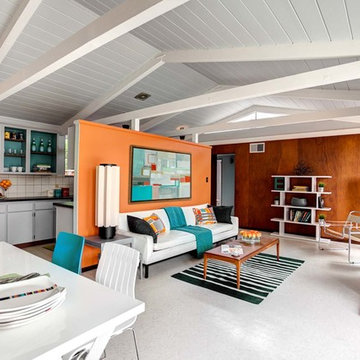
'Marshmallow Square' painting by Victoria Kloch. This painting is staged in an Eichler mid century home in California. Modern cubism style abstract in neutrals, orange, aqua, cream, sienna and mint green. The floating frame showcases the continued pattern of the painted sides. Dimension of the painting itself is 30" x 40" x 7/8" in a floating frame it is 33" x 43" x 1.5" deep with full wood panel back. Commisson work available.
2.038 Billeder af dagligstue med almindelig pejs og hvidt gulv
9
