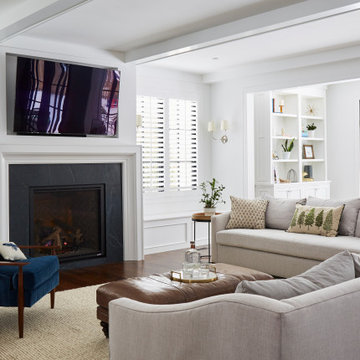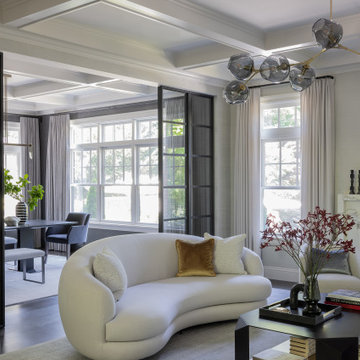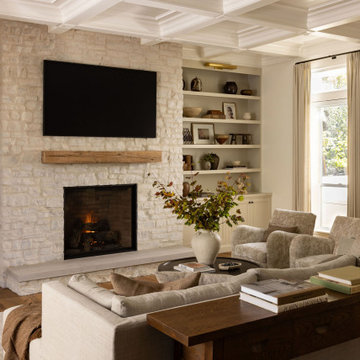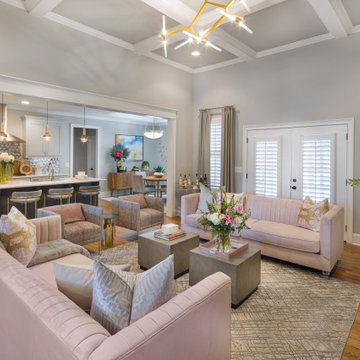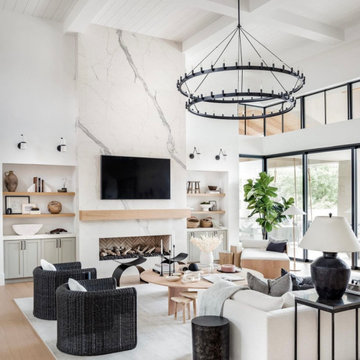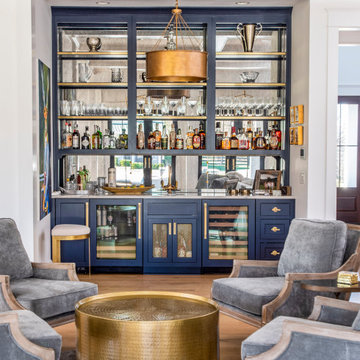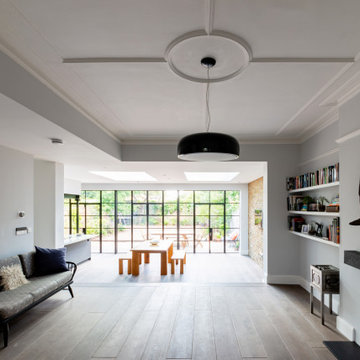1.859 Billeder af dagligstue med almindelig pejs og kassetteloft
Sorteret efter:
Budget
Sorter efter:Populær i dag
141 - 160 af 1.859 billeder
Item 1 ud af 3

Photo : © Julien Fernandez / Amandine et Jules – Hotel particulier a Angers par l’architecte Laurent Dray.

This modern mansion has a grand entrance indeed. To the right is a glorious 3 story stairway with custom iron and glass stair rail. The dining room has dramatic black and gold metallic accents. To the left is a home office, entrance to main level master suite and living area with SW0077 Classic French Gray fireplace wall highlighted with golden glitter hand applied by an artist. Light golden crema marfil stone tile floors, columns and fireplace surround add warmth. The chandelier is surrounded by intricate ceiling details. Just around the corner from the elevator we find the kitchen with large island, eating area and sun room. The SW 7012 Creamy walls and SW 7008 Alabaster trim and ceilings calm the beautiful home.
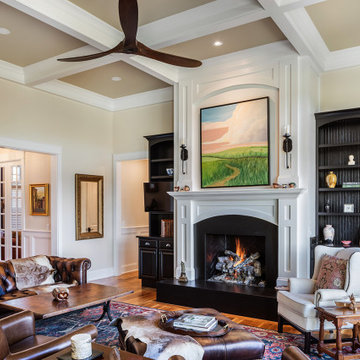
The Great Room design includes; 12' coffered beam ceiling, custom designed and built fireplace with flanking built-ins, large picture windows, oversized casing & millwork and White Oak flooring.
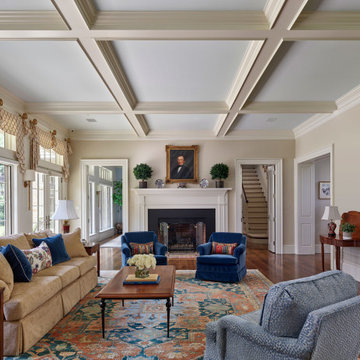
Traditional living room with fireplace with painted wood mantel, hardwood floors, case openings to dining room and foyer, openings to home office and stair hall, a wall of multi-light windows and coffered ceiling.

This Italian Masterpiece features a beautifully decorated living room with neutral tones. A beige sectional sofa sits in the center facing the built-in fireplace. A crystal chandelier hangs from the custom coffered ceiling.

Martha O'Hara Interiors, Interior Design & Photo Styling | L Cramer Builders, Builder | Troy Thies, Photography | Murphy & Co Design, Architect |
Please Note: All “related,” “similar,” and “sponsored” products tagged or listed by Houzz are not actual products pictured. They have not been approved by Martha O’Hara Interiors nor any of the professionals credited. For information about our work, please contact design@oharainteriors.com.
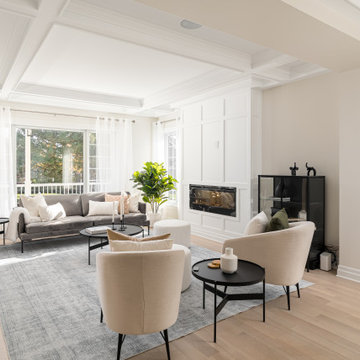
This beautiful totally renovated 4 bedroom home just hit the market. The owners wanted to make sure when potential buyers walked through, they would be able to imagine themselves living here.
A lot of details were incorporated into this luxury property from the steam fireplace in the primary bedroom to tiling and architecturally interesting ceilings.
If you would like a tour of this property we staged in Pointe Claire South, Quebec, contact Linda Gauthier at 514-609-6721.

The custom, asymmetrical entertainment unit uniquely frames the TV and provides hidden storage for components. Prized collections are beautifully displayed.
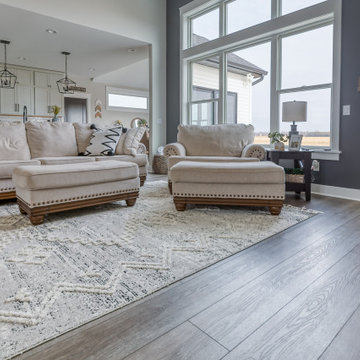
Deep tones of gently weathered grey and brown. A modern look that still respects the timelessness of natural wood.
1.859 Billeder af dagligstue med almindelig pejs og kassetteloft
8
