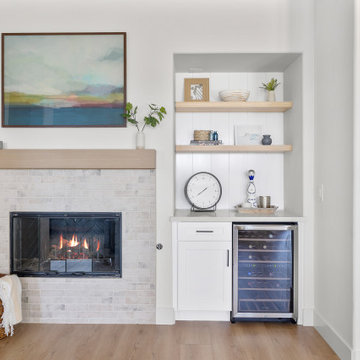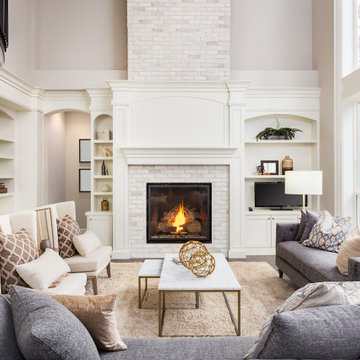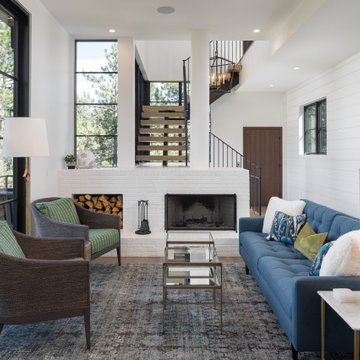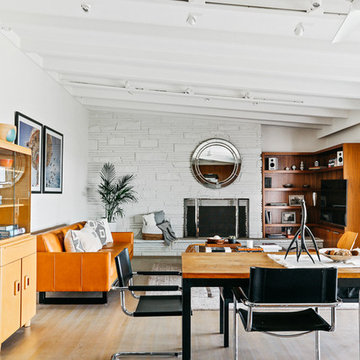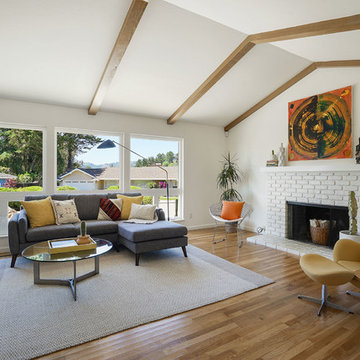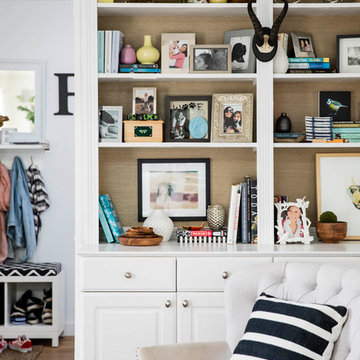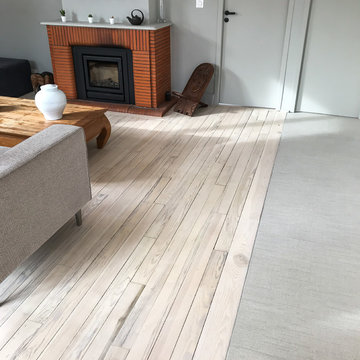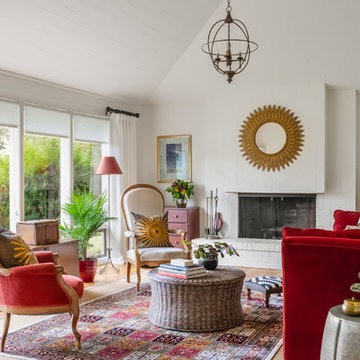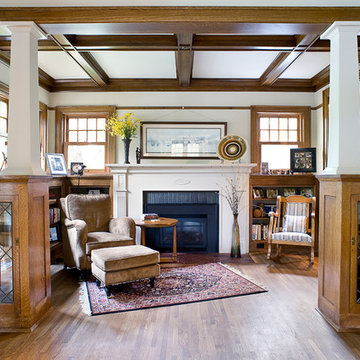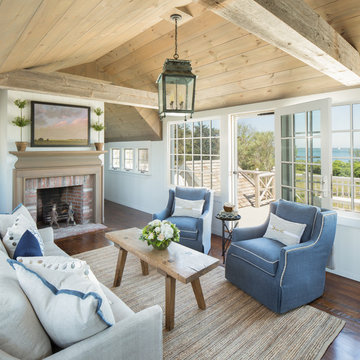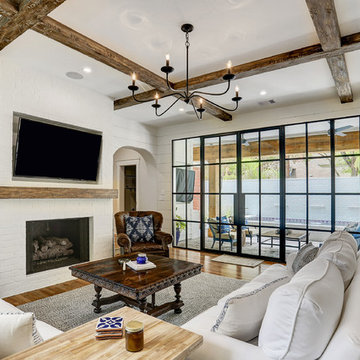17.056 Billeder af dagligstue med almindelig pejs og muret pejseindramning
Sorteret efter:
Budget
Sorter efter:Populær i dag
201 - 220 af 17.056 billeder
Item 1 ud af 3
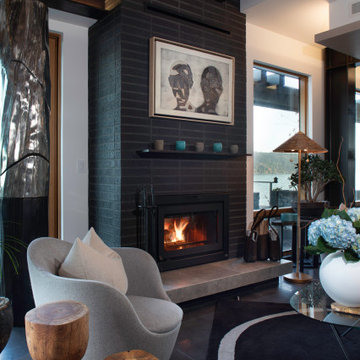
Living room with swivel chairs by Lina, rug by Nanimarquina - both from Design Within Reach. Artwork by artist Jane Friedman
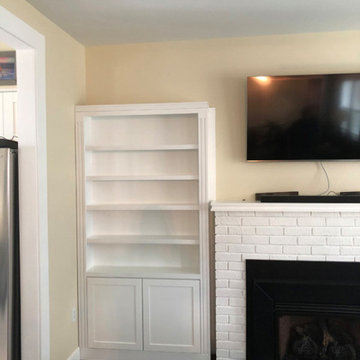
Turn your room into a space that matches your personality. Store your favorite things with easily accessible bookshelves. You can even have a private, secret space that only you know about!
Custom Built-In Shaker Bookcases (Hidden Room Behind Left Bookcase) shown in Solid Bright White on Maple with Flat Trim, 3" Flat Base, 5 Adjustable Shelves and Flat Panel Shaker Doors on Bottom. Crown Molding to Match Fireplace Mantel and Doors on Bottom are 30" from Floor.
Left Side Facing Bookcase (Hidden Room Behind) Measures 44w x 86h x 8d and the Right Side Facing Bookcase Measures 52w x 86h x 8d.

Extensive custom millwork can be seen throughout the entire home, but especially in the living room. Floor-to-ceiling windows and French doors with cremone bolts allow for an abundance of natural light and unobstructed water views.
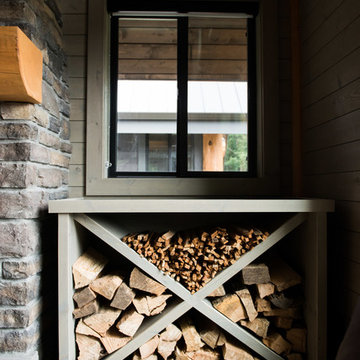
Gorgeous custom rental cabins built for the Sandpiper Resort in Harrison Mills, BC. Some key features include timber frame, quality Woodtone siding, and interior design finishes to create a luxury cabin experience. Photo by Brooklyn D Photography
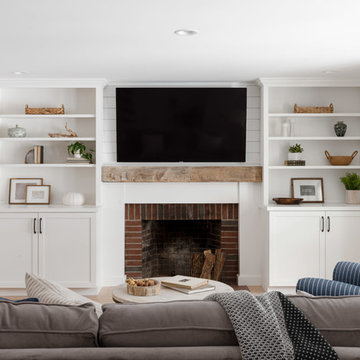
Design & Architecture: Winslow Design
Build: D. McQuillan Construction
Photos: Tamara Flanagan Photography
Photostyling: Beige and Bleu Design Studio
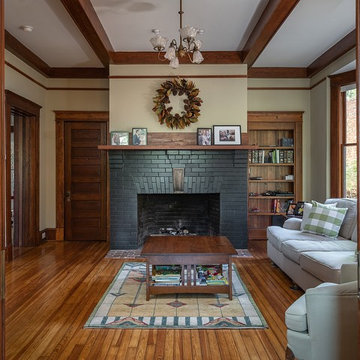
In this Craftsman-inspired living room, we refinished all of the millwork, installed gorgeous reclaimed heart pine flooring, and refurbished all of the windows to perfect working order.
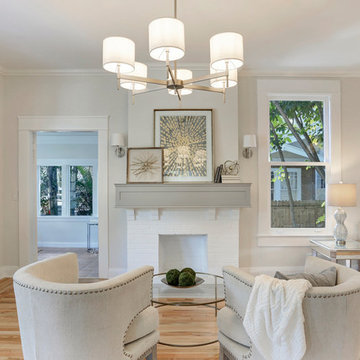
Formal living room is seen from the entry, with the crisp neutral palette, new modern chandeliers, and restored fireplace with custom mantle.
17.056 Billeder af dagligstue med almindelig pejs og muret pejseindramning
11
