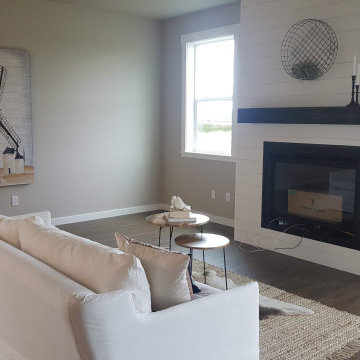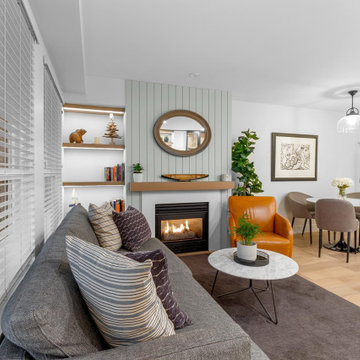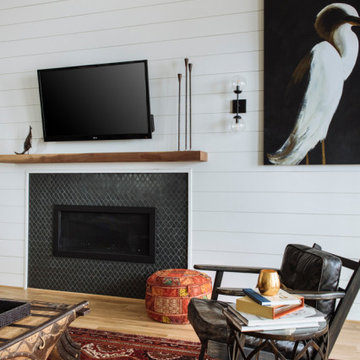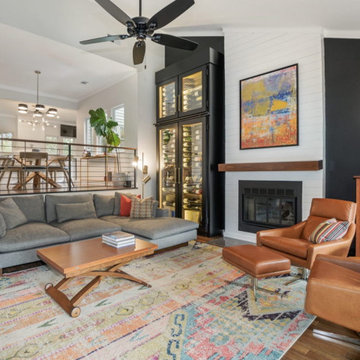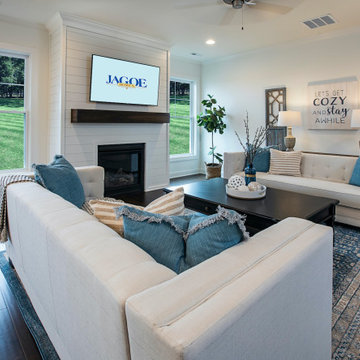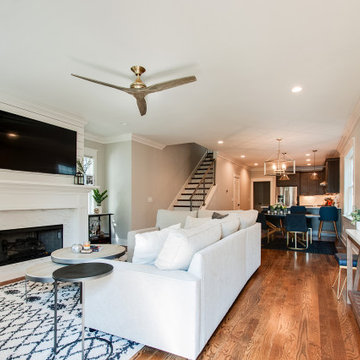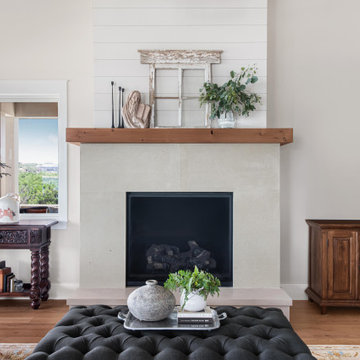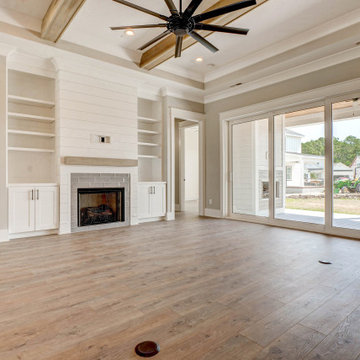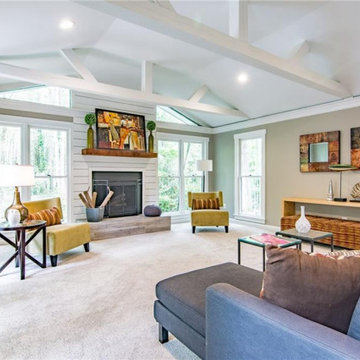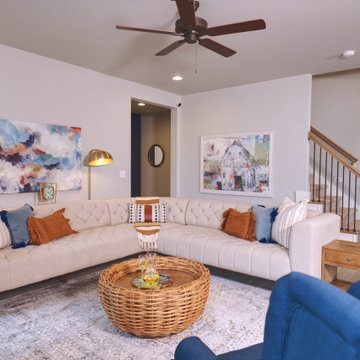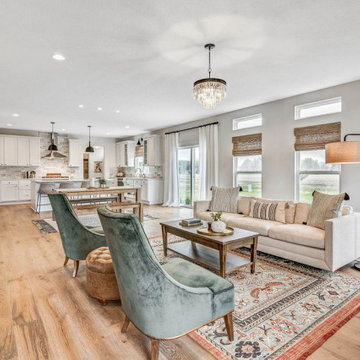510 Billeder af dagligstue med almindelig pejs og pejseindramning i skibsplanker
Sorteret efter:
Budget
Sorter efter:Populær i dag
161 - 180 af 510 billeder
Item 1 ud af 3

A fireplace face lift, a continuous wall of custom cabinetry, plus a lot of symmetry & rhythm helped to tie the existing living room (right of center) in with the new expanded living space (left of center).
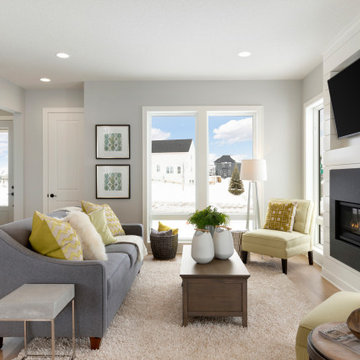
2200 Model - Village Collection
Pricing, floorplans, virtual tours, community information & more at https://www.robertthomashomes.com/
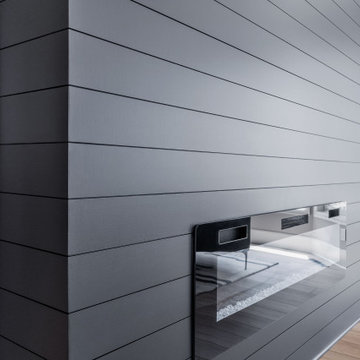
The clients of this Woodbury, Minnesota home are slowly updating their home room by room to bring this home from the 90’s to the present day. For this project, the client wanted to not only remove all the golden oak and brass prevalent during that era, but they wanted to create visual contrast by using a dark and stormy color. We landed on a deep “Caviar” hue by Sherwin Williams. We replaced all the base moulding in a contrasting white enamel and converted honey oak doors and casing to a deep black. Visual balance and symmetry were achieved by painting the adjacent fireplace surround in the same color. This dark hue not only ushers in warmth amongst a rather neutral palette backdrop but deviating from colors that are too “matchy-matchy” lends a fresh feel to this room. This home refresh now exudes modern sophistication.
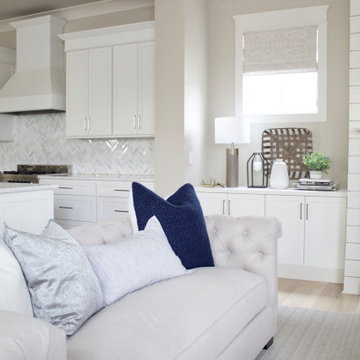
A bright, contemporary Green Hills living room design featuring a large open concept with views to the white kitchen cabinets and marble herringbone backsplash. Interior Designer & Photography: design by Christina Perry
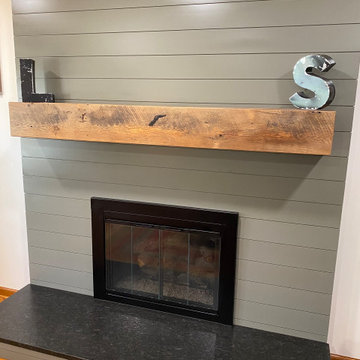
We designed and updated the fireplace, bathrooms, and dining room with a modern farmhouse look.
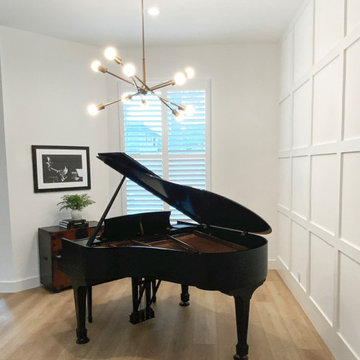
The original dining room was converted to this open space to house the piano. Simple millwork adds a layer of elegance and a large mid-century inspired chandelier illuminates the piano and fills the tall ceiling space. Tan wood look floors add a touch of warmth.
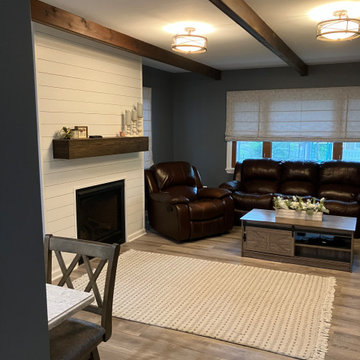
This older house was completely transformed and opened up with the help of our talented designers for an integrated living room and kitchen combo.
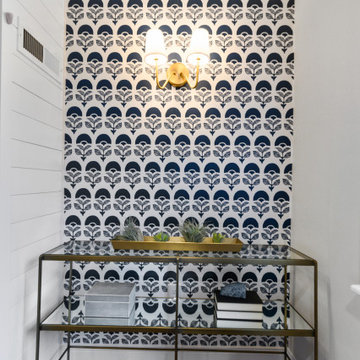
White, grey, navy, pottery barn, wallpaper, fireplace, shiplap, hardwood, brass, bronze, glass, mirror, sconce

Volume two story ceiling features shiplap fireplace, open shelving and natural beamed ceiling.
510 Billeder af dagligstue med almindelig pejs og pejseindramning i skibsplanker
9
