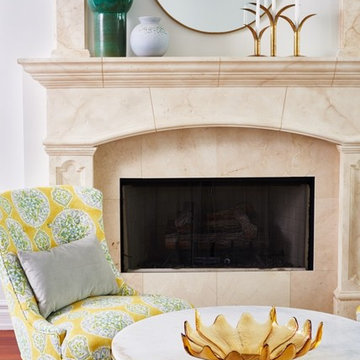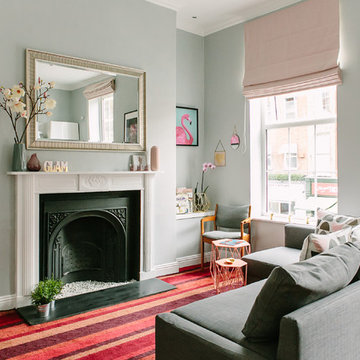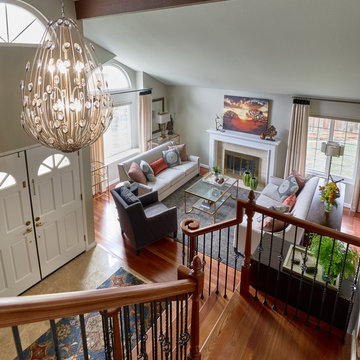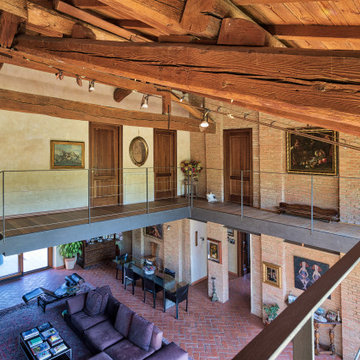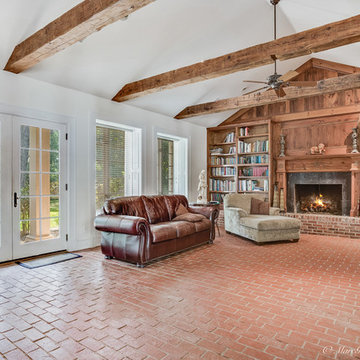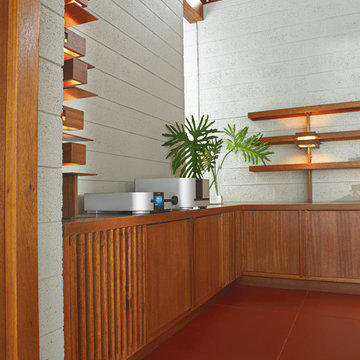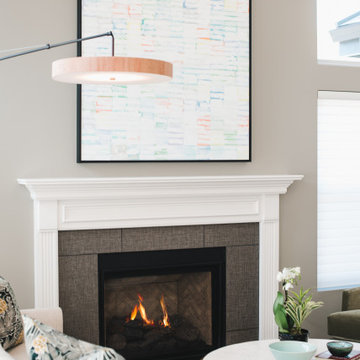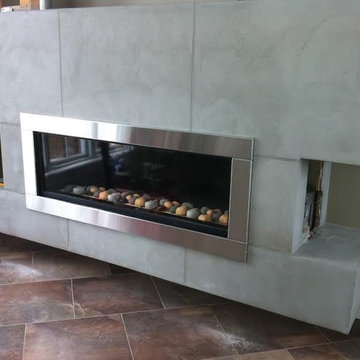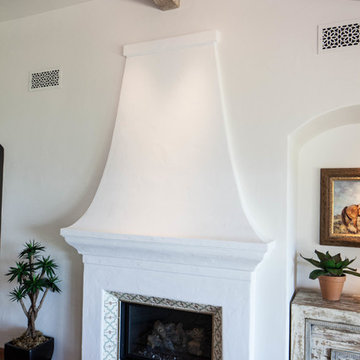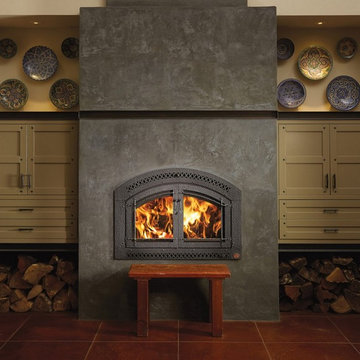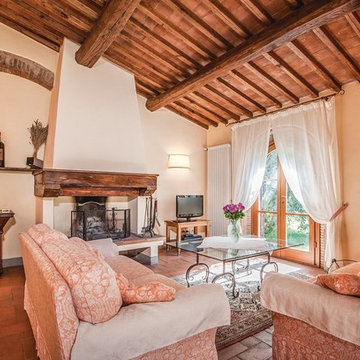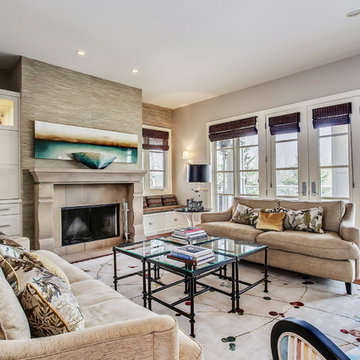263 Billeder af dagligstue med almindelig pejs og rødt gulv
Sorteret efter:
Budget
Sorter efter:Populær i dag
101 - 120 af 263 billeder
Item 1 ud af 3
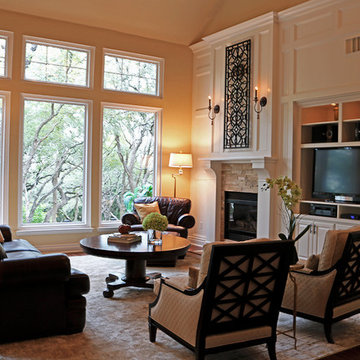
After consultation with the clients, K. Rue Designs provided a rendering of the potential the great room fireplace wall. Coordinating with the exisitng TV and firebox location, the wall was still completely transformed and dramatized for the clients desired effect. An almost exact replica of the rendering was produced. With special help from the contractor, this gorgeous molding treatment on an otherwise plain wall was created. An intricate faux iron piece especially made for this fireplace trim out keeps one ventilation outlet completely hidden. As for the other, a white vent cover does its best to fade into the white molding. Splitface stone covers the fireplace in a textural display. New lighting on the floor and faceplace front create a dewy glow with the large windows. Upon entering the space, the back of two gorgeous wood carved chairs welcome guests to sit and enjoy the view.
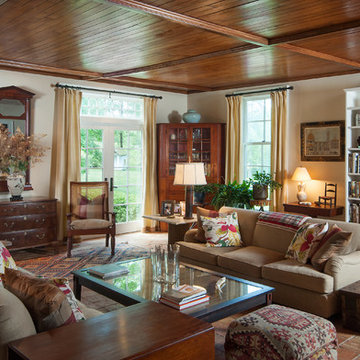
The living area of this turn of the century carriage barn was where the carriages once were parked. Saved and repaired and patched the bead board ceiling. New windows and doors and tile pavers with radiant heat were added. Door leads to second floor where grooms used to sleep over the horses below.
Aaron Thompson photographer
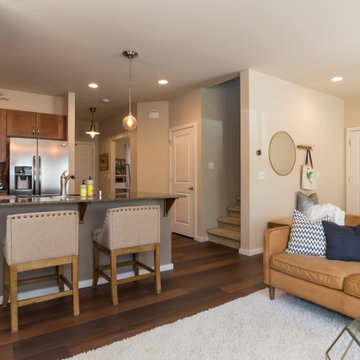
Raeburn Signature from the Modin LVP Collection: Inspired by summers at the cabin among redwoods and pines. Weathered rustic notes with deep reds and subtle grays.
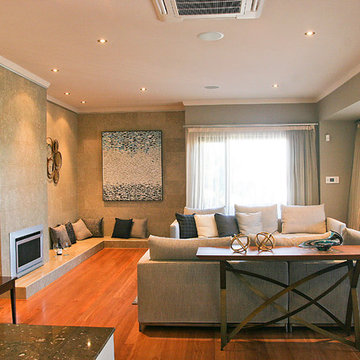
Interior Design- Despina Design
Furniture- Merlino
Photography - Pearlin Design and photography
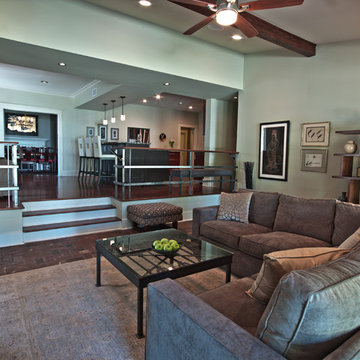
This view from the den shows the new kitchen and island, with a casual seating area to the left of the island. Removing the three walls opened up the space for cooking and entertaining.
A coffee table - made from a New Orleans wrought iron gate - is a fine accent piece from the client's existing items that New Mood Design integrated into a sofa grouping.
Visit New Mood Design's "before and after album" on Facebook to see how we transformed this home: http://on.fb.me/xWvRhv
Photography © David Humphreys
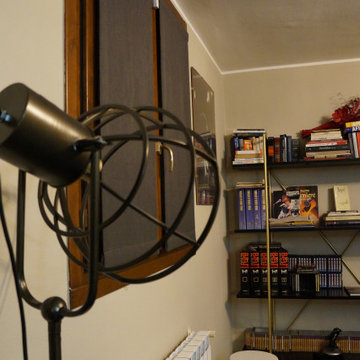
Un progetto di Restyling nel vero senso della parola; quando Polygona ha accettato di trasformare questi ambienti parlavamo di stanze cupe con vecchi kobili di legno stile anni '70. Oggi abbiamo ridato vita a questa casa utilizzando colori contemporanei ed arredi dallo stile un po' classico, per mantenere e rispettare la natura architettonica di queste stanze.
Alcuni elementi sono stati recuperati e laccati, tutta la tappezzeria è stata rifatta a misure con accurate scelte di materiali e colori.
Abbiamo reso questa casa un posto accogliente e rilassante in cui passare il proprio tempo in famiglia.
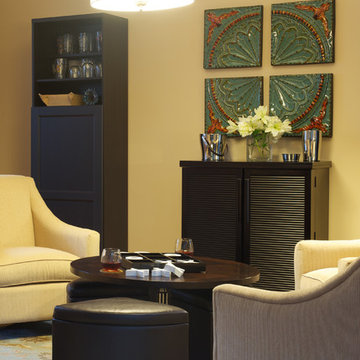
We converted this unused living room into a family game room with comfortable chairs, an adjustable height coffee table and a bar. Perfect for evenings at home with the family or friends. Greg Tinius, Tinius Photography
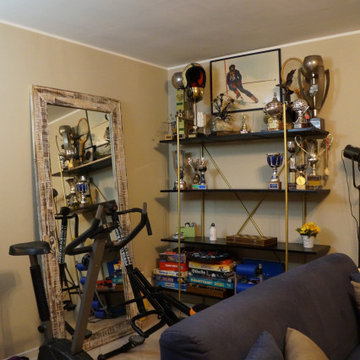
Un progetto di Restyling nel vero senso della parola; quando Polygona ha accettato di trasformare questi ambienti parlavamo di stanze cupe con vecchi kobili di legno stile anni '70. Oggi abbiamo ridato vita a questa casa utilizzando colori contemporanei ed arredi dallo stile un po' classico, per mantenere e rispettare la natura architettonica di queste stanze.
Alcuni elementi sono stati recuperati e laccati, tutta la tappezzeria è stata rifatta a misure con accurate scelte di materiali e colori.
Abbiamo reso questa casa un posto accogliente e rilassante in cui passare il proprio tempo in famiglia.
263 Billeder af dagligstue med almindelig pejs og rødt gulv
6
