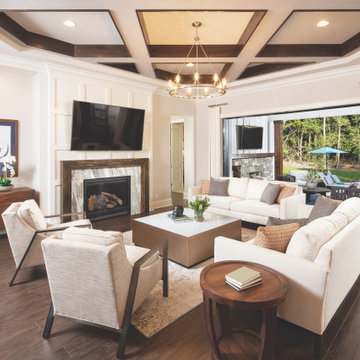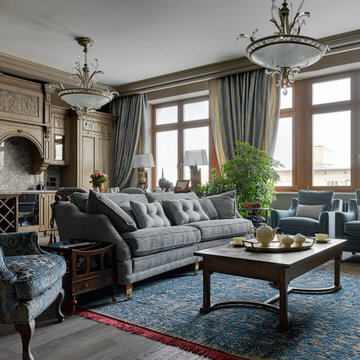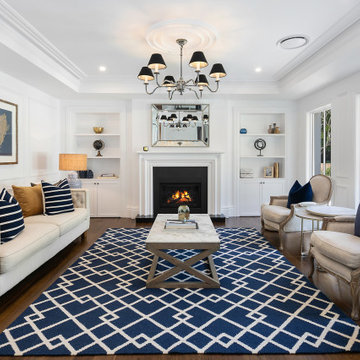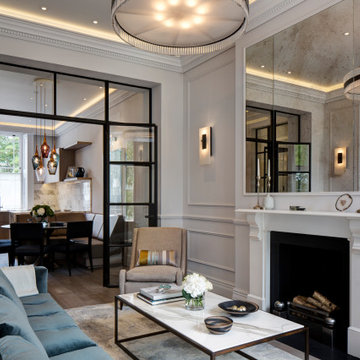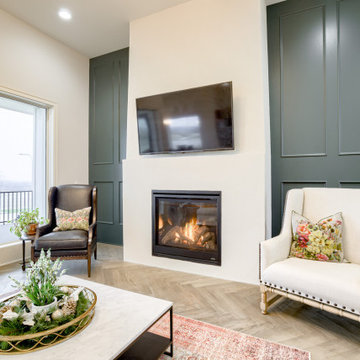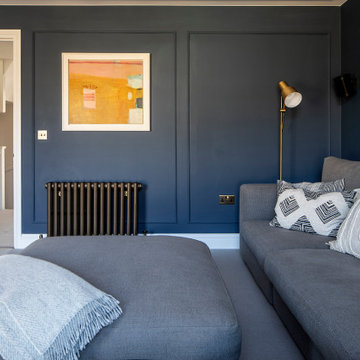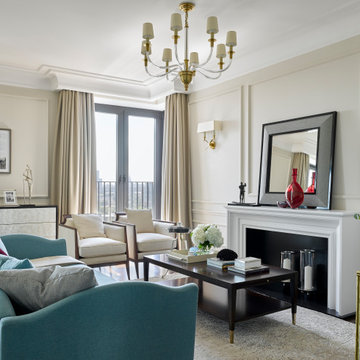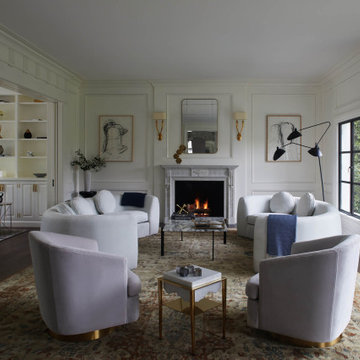1.122 Billeder af dagligstue med almindelig pejs og vægpaneler
Sorteret efter:
Budget
Sorter efter:Populær i dag
121 - 140 af 1.122 billeder
Item 1 ud af 3
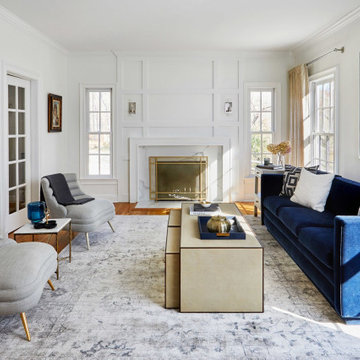
This 3900 sq ft, 4-bed, 3.5-bath retreat seamlessly merges modern luxury and classic charm. With a touch of contemporary flair, we've preserved the home's essence, infusing personality into every area, making these thoughtfully designed spaces ideal for impromptu gatherings and comfortable family living.
This spacious living room exudes refined elegance. A soothing grey rug anchors the space, inviting comfortable mingling. The neutral palette with a pop of royal blue creates sophistication, while the wood-burning fireplace, adorned with a stunning marble surround, adds a touch of natural elegance. Sleek brass fixtures and contemporary artwork elevate the crisp backdrop. The three-piece nesting coffee table adds style and practicality, completing the space.
---Our interior design service area is all of New York City including the Upper East Side and Upper West Side, as well as the Hamptons, Scarsdale, Mamaroneck, Rye, Rye City, Edgemont, Harrison, Bronxville, and Greenwich CT.
For more about Darci Hether, see here: https://darcihether.com/
To learn more about this project, see here: https://darcihether.com/portfolio/darci-luxury-home-design-connecticut/
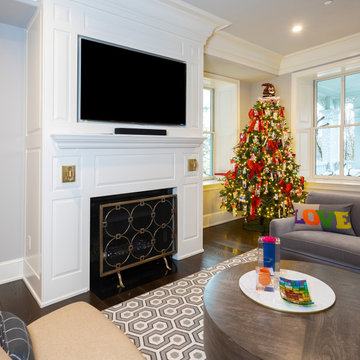
This condominium is modern and sleek, while still retaining much of its traditional charm. We added paneling to the walls, archway, door frames, and around the fireplace for a special and unique look throughout the home. To create the entry with convenient built-in shoe storage and bench, we cut an alcove an existing to hallway. The deep-silled windows in the kitchen provided the perfect place for an eating area, which we outfitted with shelving for additional storage. Form, function, and design united in the beautiful black and white kitchen. It is a cook’s dream with ample storage and counter space. The bathrooms play with gray and white in different materials and textures to create timeless looks. The living room’s built-in shelves and reading nook in the bedroom add detail and storage to the home. The pops of color and eye-catching light fixtures make this condo joyful and fun.
Rudloff Custom Builders has won Best of Houzz for Customer Service in 2014, 2015, 2016, 2017, 2019, 2020, and 2021. We also were voted Best of Design in 2016, 2017, 2018, 2019, 2020, and 2021, which only 2% of professionals receive. Rudloff Custom Builders has been featured on Houzz in their Kitchen of the Week, What to Know About Using Reclaimed Wood in the Kitchen as well as included in their Bathroom WorkBook article. We are a full service, certified remodeling company that covers all of the Philadelphia suburban area. This business, like most others, developed from a friendship of young entrepreneurs who wanted to make a difference in their clients’ lives, one household at a time. This relationship between partners is much more than a friendship. Edward and Stephen Rudloff are brothers who have renovated and built custom homes together paying close attention to detail. They are carpenters by trade and understand concept and execution. Rudloff Custom Builders will provide services for you with the highest level of professionalism, quality, detail, punctuality and craftsmanship, every step of the way along our journey together.
Specializing in residential construction allows us to connect with our clients early in the design phase to ensure that every detail is captured as you imagined. One stop shopping is essentially what you will receive with Rudloff Custom Builders from design of your project to the construction of your dreams, executed by on-site project managers and skilled craftsmen. Our concept: envision our client’s ideas and make them a reality. Our mission: CREATING LIFETIME RELATIONSHIPS BUILT ON TRUST AND INTEGRITY.
Photo Credit: Linda McManus Images
Design Credit: Staci Levy Designs
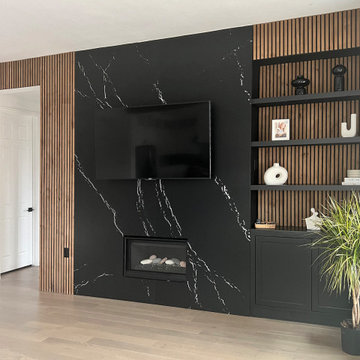
Fireplace wall wrapped with Cambria black brook matte finish quartz in McKinney, TX provided and installed by Granite Republic
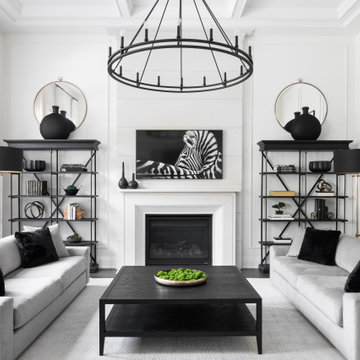
The great room with 13' high ceilings and stone fireplace. Custom furnishings and drapery.

After watching sunset over the lake, retreat indoors to the warm, modern gathering space in our Modern Northwoods Cabin project.
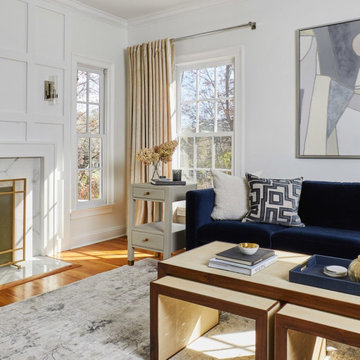
This 3900 sq ft, 4-bed, 3.5-bath retreat seamlessly merges modern luxury and classic charm. With a touch of contemporary flair, we've preserved the home's essence, infusing personality into every area, making these thoughtfully designed spaces ideal for impromptu gatherings and comfortable family living.
This spacious living room exudes refined elegance. A soothing grey rug anchors the space, inviting comfortable mingling. The neutral palette with a pop of royal blue creates sophistication, while the wood-burning fireplace, adorned with a stunning marble surround, adds a touch of natural elegance. Sleek brass fixtures and contemporary artwork elevate the crisp backdrop. The three-piece nesting coffee table adds style and practicality, completing the space.
---Our interior design service area is all of New York City including the Upper East Side and Upper West Side, as well as the Hamptons, Scarsdale, Mamaroneck, Rye, Rye City, Edgemont, Harrison, Bronxville, and Greenwich CT.
For more about Darci Hether, see here: https://darcihether.com/
To learn more about this project, see here: https://darcihether.com/portfolio/darci-luxury-home-design-connecticut/
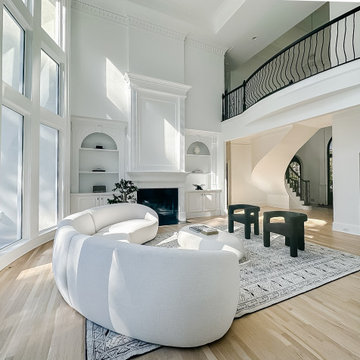
The grandeur of the room is immediately apparent with the towering white fireplace, framed by intricate moldings, serving as a stunning focal point. Complementing the fireplace, built-in shelving niches exhibit understated sophistication while offering functional storage. The gentle curve of the contemporary sofas invites relaxation, perfectly juxtaposed with the bold, wrought-iron balusters of the overlooking balcony. The sun-drenched foyer, with its graceful archways and serene hues, provides a warm welcome, teasing glimpses of the rooms beyond. Accentuating the open-concept design, light wooden floors flow seamlessly throughout, grounding the space. Every element of this renovation whispers luxury, making it a true testament to modern meets classic design. #TimelessElegance #SerenityInDesign ?️?✨
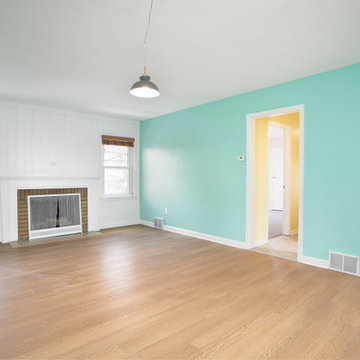
The home boasts a large living room with a wood burning fireplace and lots of natural light.
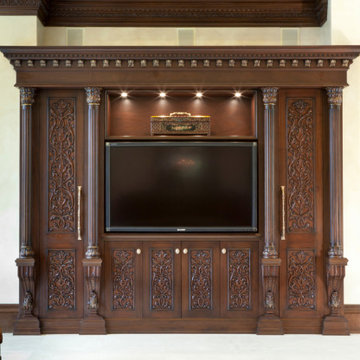
The dark mahogany stained interior elements bring a sense of uniqueness to the overall composition of the space. Adorned with rich hand carved details, the darker tones of the material itself allow for the intricate details to be highlighted even more. Using these contrasting tones to bring out the most out of each element in the space.
For more projects visit our website wlkitchenandhome.com
.
.
.
#livingroom #luxurylivingroom #livingroomideas #residentialinteriors #luxuryhomedesign #luxuryfurniture #luxuryinteriordesign #elegantfurniture #mansiondesing #tvunit #luxurytvunit #tvunitdesign #fireplace #manteldesign #woodcarving #homebar #entertainmentroom #carvedfurniture #tvcabinet #custombar #classicfurniture #cofferedceiling #woodworker #newjerseyfurniture #ornatefurniture #bardesigner #furnituredesigner #newyorkfurniture #classicdesigner
1.122 Billeder af dagligstue med almindelig pejs og vægpaneler
7

