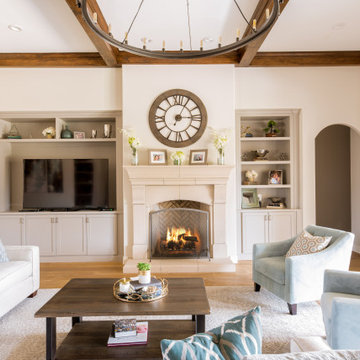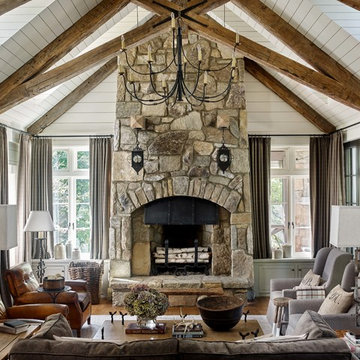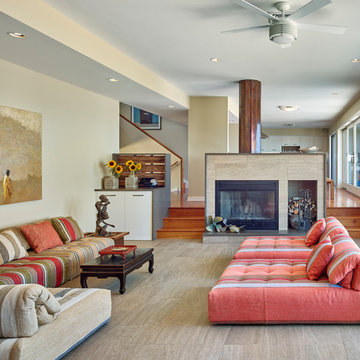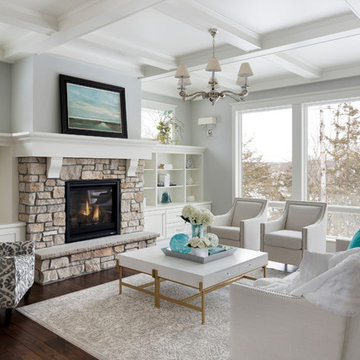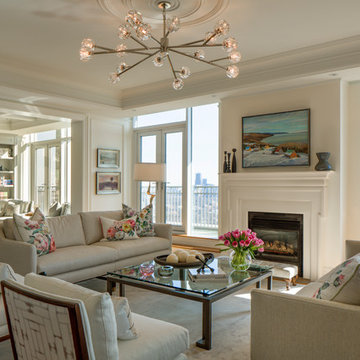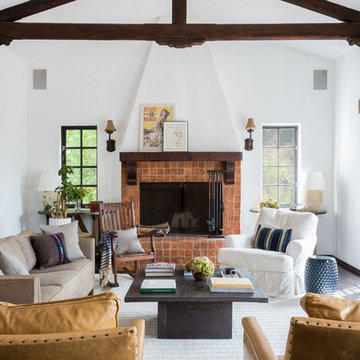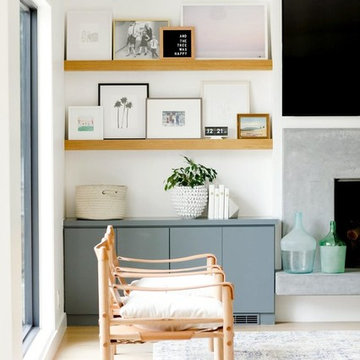179.966 Billeder af dagligstue med almindelig pejs
Sorteret efter:
Budget
Sorter efter:Populær i dag
1141 - 1160 af 179.966 billeder
Item 1 ud af 2

This space combines the elements of wood and sleek lines to give this mountain home modern look. The dark leather cushion seats stand out from the wood slat divider behind them. A long table sits in front of a beautiful fireplace with a dark hardwood accent wall. The stairway acts as an additional divider that breaks one space from the other seamlessly.
Built by ULFBUILT. Contact us today to learn more.

Modern Farmhouse designed for entertainment and gatherings. French doors leading into the main part of the home and trim details everywhere. Shiplap, board and batten, tray ceiling details, custom barrel tables are all part of this modern farmhouse design.
Half bath with a custom vanity. Clean modern windows. Living room has a fireplace with custom cabinets and custom barn beam mantel with ship lap above. The Master Bath has a beautiful tub for soaking and a spacious walk in shower. Front entry has a beautiful custom ceiling treatment.

Transitional living room with contemporary influences.
Photography: Michael Alan Kaskel

Cathedral ceilings with stained wood beams. Large windows and doors for lanai entry. Wood plank ceiling and arched doorways. Stone stacked fireplace and built in shelving. Lake front home designed by Bob Chatham Custom Home Design and built by Destin Custom Home Builders. Interior Design by Helene Forester and Bunny Hall of Lovelace Interiors. Photos by Tim Kramer Real Estate Photography of Destin, Florida.

Windows were added to this living space for maximum light. The clients' collection of art and sculpture are the focus of the room. A custom limestone fireplace was designed to add focus to the only wall in this space. The furniture is a mix of custom English and contemporary all atop antique Persian rugs. The blue velvet bench in front was designed by Mr. Dodge out of maple to offset the antiques in the room and compliment the contemporary art. All the windows overlook the cabana, art studio, pool and patio.
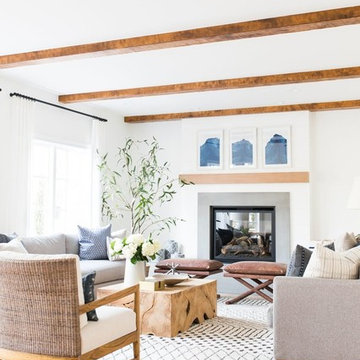
Shop the Look, See the Photo Tour here: https://www.studio-mcgee.com/search?q=Riverbottoms+remodel
Watch the Webisode:
https://www.youtube.com/playlist?list=PLFvc6K0dvK3camdK1QewUkZZL9TL9kmgy
179.966 Billeder af dagligstue med almindelig pejs
58



