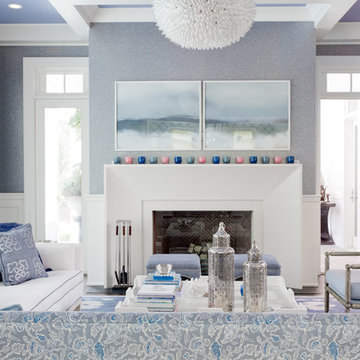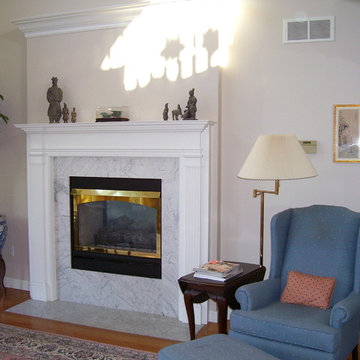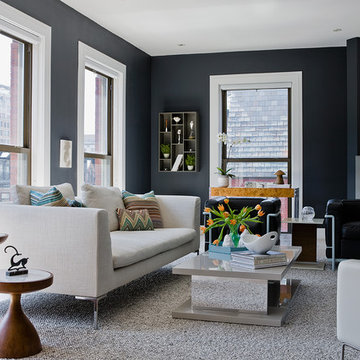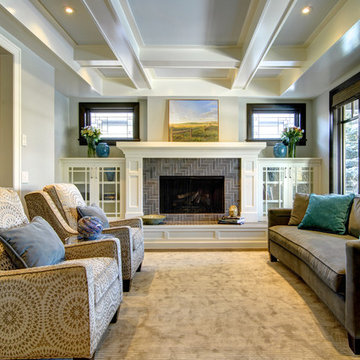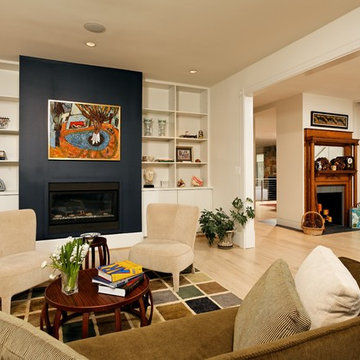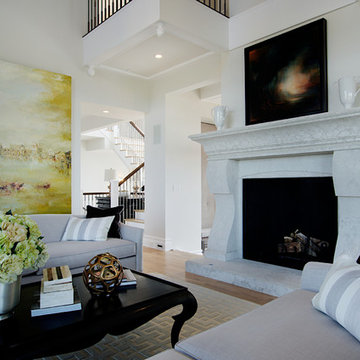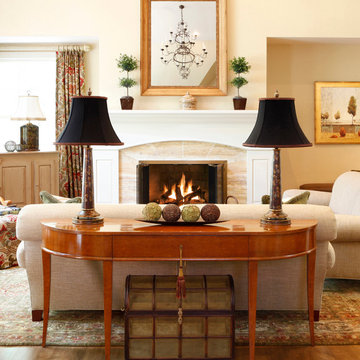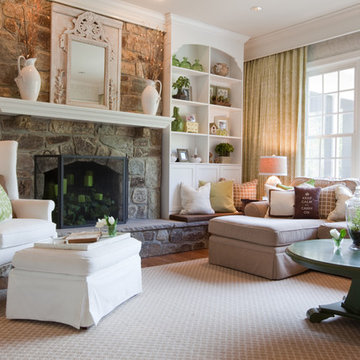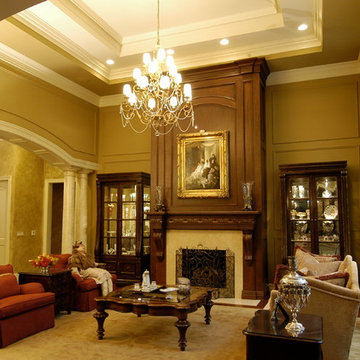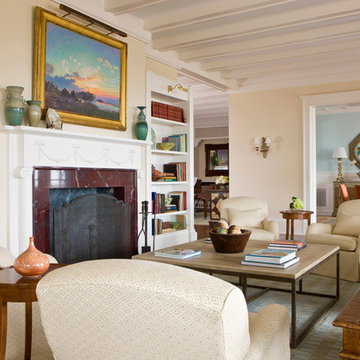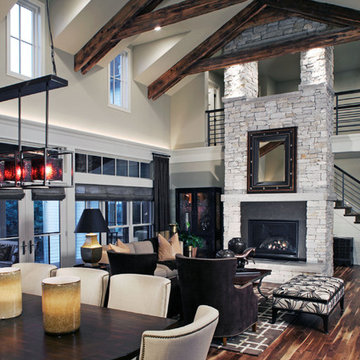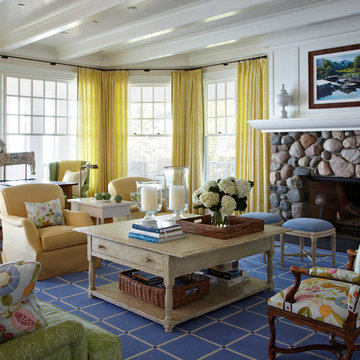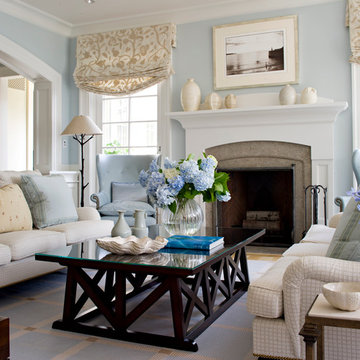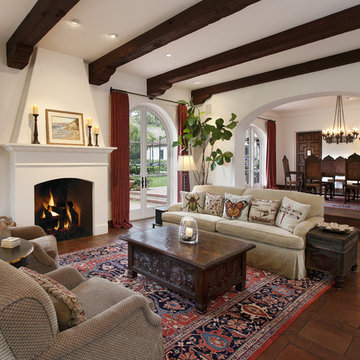47.467 Billeder af dagligstue med almindelig pejs uden tv
Sorteret efter:
Budget
Sorter efter:Populær i dag
241 - 260 af 47.467 billeder
Item 1 ud af 3

This remodel of a mid century gem is located in the town of Lincoln, MA a hot bed of modernist homes inspired by Gropius’ own house built nearby in the 1940’s. By the time the house was built, modernism had evolved from the Gropius era, to incorporate the rural vibe of Lincoln with spectacular exposed wooden beams and deep overhangs.
The design rejects the traditional New England house with its enclosing wall and inward posture. The low pitched roofs, open floor plan, and large windows openings connect the house to nature to make the most of its rural setting.
Photo by: Nat Rea Photography
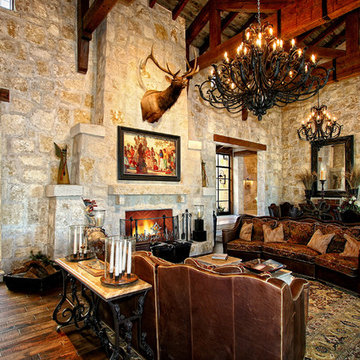
Horseshoe Bay Lakefront Estate Living Area by Zbranek & Holt Custom Homes, Horseshoe Bay and Austin Custom Home Builder
Eric Hull Photography

The living room is home to a custom, blush-velvet Chesterfield sofa and pale-pink silk drapes. The clear, waterfall coffee table was selected to keep the space open, while the Moroccan storage ottomans were used to store toys and provide additional seating.
Photo: Caren Alpert
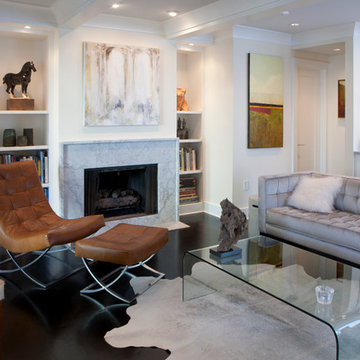
This is the main living area. New custom marble fireplace flanked by custom built ins. The lounge is Lee industries, the sofa is American Leather, the french chairs are vintage reupholstered in cowhide. All art by the homeowner, Daniel E Smith
Bailey Davidson Photography
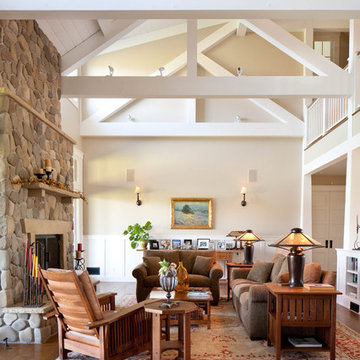
photo by leperephotography.com
This 8400 square foot farmhouse respects the building forms, materials, and details of the earlier agricultural buildings of the Santa Ynez Valley. We used reclaimed corrugated metal on the two story water tower office. The stone used for the foundation face and the fireplaces was collected from the river which borders this 100 acre ranch. The outdoor fireplace is part of the large, wrap around porch which overlooks the surrounding fields and distant mountains.
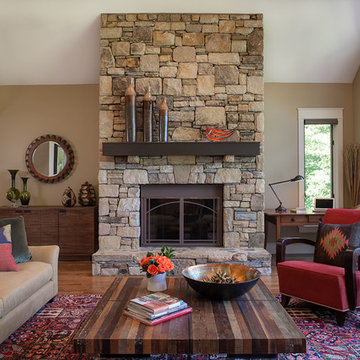
Interior Design: Allard & Roberts Interior Design, Inc.
Builder: Living Stone Construction
Photography: Deborah Scannell
47.467 Billeder af dagligstue med almindelig pejs uden tv
13
