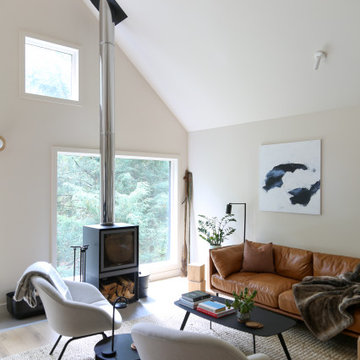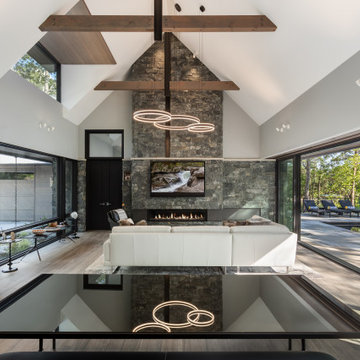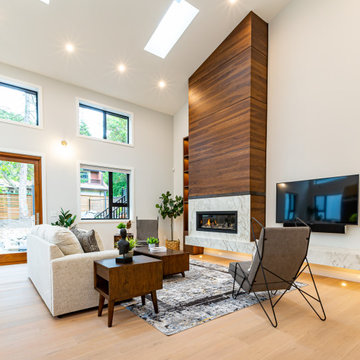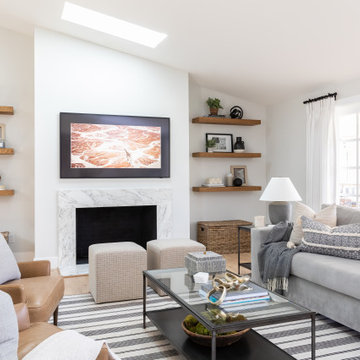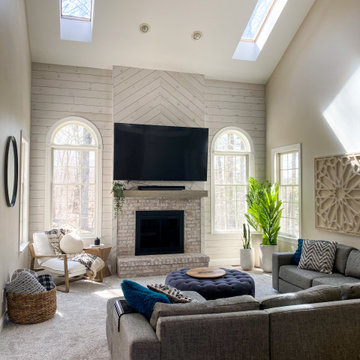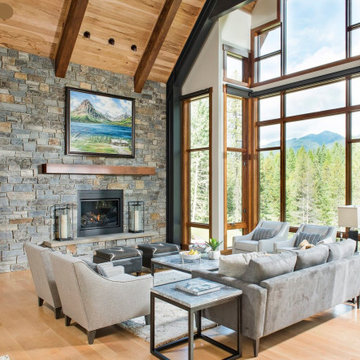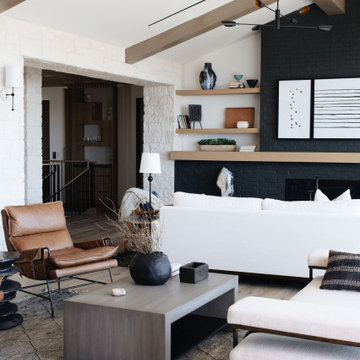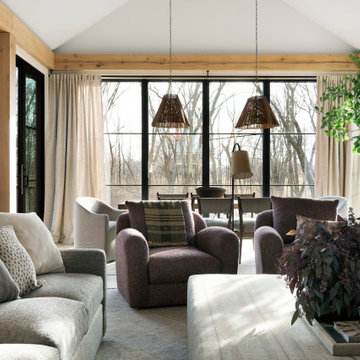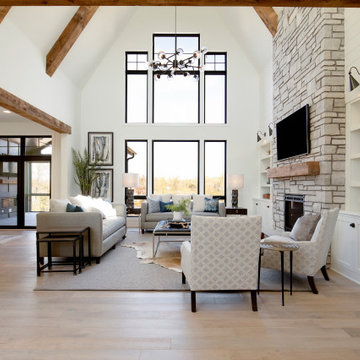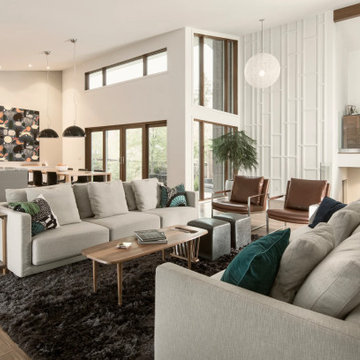1.381 Billeder af dagligstue med beige gulv og hvælvet loft
Sorteret efter:
Budget
Sorter efter:Populær i dag
41 - 60 af 1.381 billeder
Item 1 ud af 3
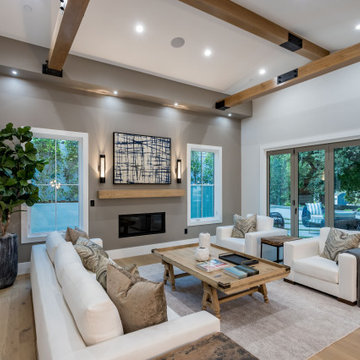
Newly constructed Smart home with attached 3 car garage in Encino! A proud oak tree beckons you to this blend of beauty & function offering recessed lighting, LED accents, large windows, wide plank wood floors & built-ins throughout. Enter the open floorplan including a light filled dining room, airy living room offering decorative ceiling beams, fireplace & access to the front patio, powder room, office space & vibrant family room with a view of the backyard. A gourmets delight is this kitchen showcasing built-in stainless-steel appliances, double kitchen island & dining nook. There’s even an ensuite guest bedroom & butler’s pantry. Hosting fun filled movie nights is turned up a notch with the home theater featuring LED lights along the ceiling, creating an immersive cinematic experience. Upstairs, find a large laundry room, 4 ensuite bedrooms with walk-in closets & a lounge space. The master bedroom has His & Hers walk-in closets, dual shower, soaking tub & dual vanity. Outside is an entertainer’s dream from the barbecue kitchen to the refreshing pool & playing court, plus added patio space, a cabana with bathroom & separate exercise/massage room. With lovely landscaping & fully fenced yard, this home has everything a homeowner could dream of!

Bright four seasons room with fireplace, cathedral ceiling skylights, large windows and sliding doors that open to patio.
Need help with your home transformation? Call Benvenuti and Stein design build for full service solutions. 847.866.6868.
Norman Sizemore- photographer

This garden room replaces an existing conservatory. Unlike the conservatory, the new extension can be used all year round - it is both light and well insulated - and does not suffer from noise when it rains. A glazed lantern (or cupola) allows light to reach the existing dining room (to which the garden room connects) and upon opening the automated windows, quickly removes unwanted warm air. Windows on three sides provide views of the terraced garden beyond. The building is formed with a Somerset Blue Lias stone base, rendered masonry and a traditional lead rolled roof.

Авторы проекта: архитекторы Карнаухова Диана и Лукьянова Виктория.
Перед авторами проекта стояла непростая задача: сделать гостиную, где могли бы собираться все члены семьи и организовать отдельное пространство с комфортной спальней. Спальню отделили стеклянной перегородкой, а большую часть мансарды заняла гостиная, где сможет проводить время вся семья. По стилистике получился усадебный шик с элементами классики, в котором также нашли место современные решения.
Для технического освещения в проекте использовали светильники Donolux. В гостиной установили белые накладные поворотные светильники в виде диска серии BLOOM. Светильник дает рассеянный свет, а поворотный механизм позволяет поворачивать светильник вокруг своей оси на 350°, поэтому можно легко менять световые акценты. Корпус изготовлен из алюминия.
В спальне также использовали поворотные светильники BLOOM, а возле зоны для чтения в дополнение к светильникам установили торшер SAGA. Напольный светильник SAGA имеет узконаправленную оптику 23°, индекс цветопередачи CRI>90, что позволяет точно передавать все оттенки в интерьере. Вращающийся механизм позволяет сделать как прямой, так и отраженный свет. Возможно исполнение в латунном цвете.
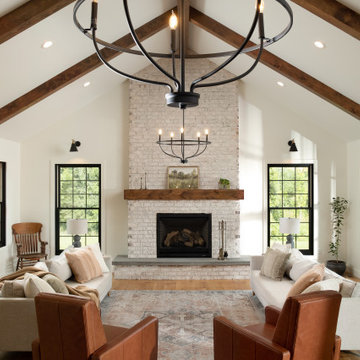
Living room with custom fireplace design and faux pine beams.
Interior design by Jennifer Owen NCIDQ, construction by State College Design and Construction, faux beams by PA Sawmill
1.381 Billeder af dagligstue med beige gulv og hvælvet loft
3
