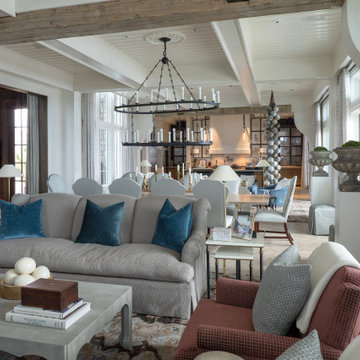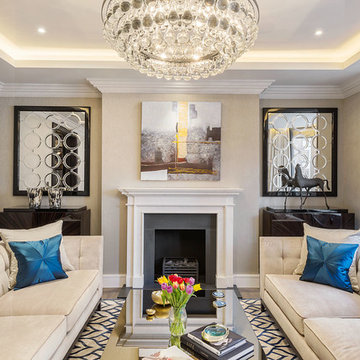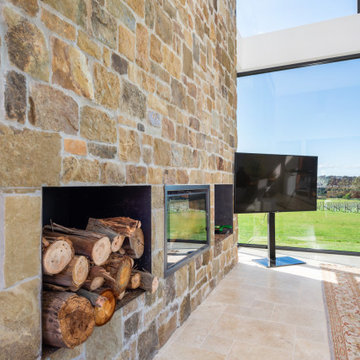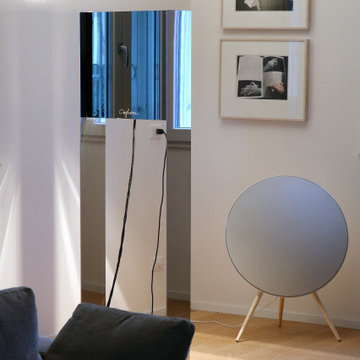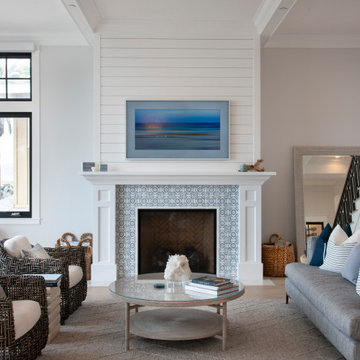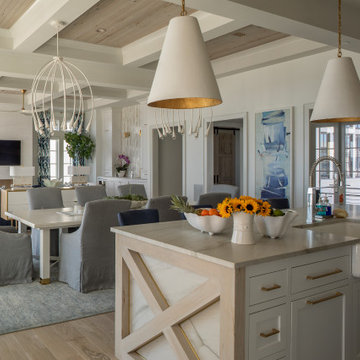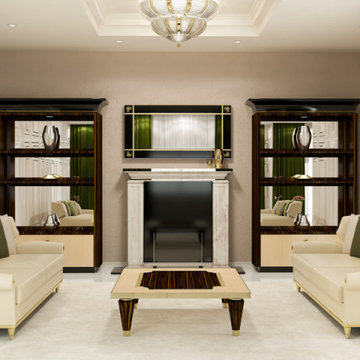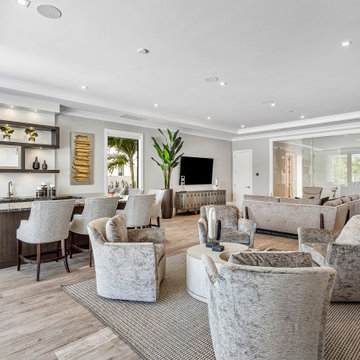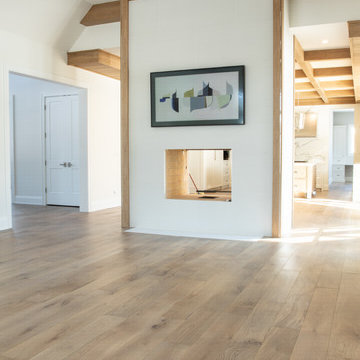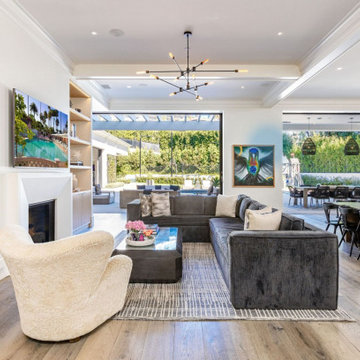676 Billeder af dagligstue med beige gulv og kassetteloft
Sorteret efter:
Budget
Sorter efter:Populær i dag
181 - 200 af 676 billeder
Item 1 ud af 3
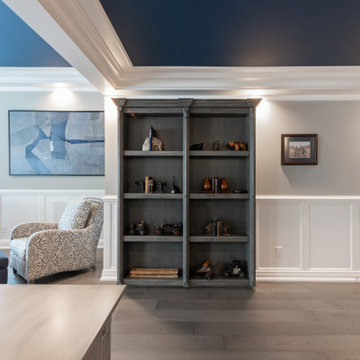
Custom designed maple bookcase that hides passage to hidden room; surrounded by millwork - wainscoting, coffered ceilings, stacked crown moulding; and finished with two coats of rover clay stain and two coats of clear lacquer
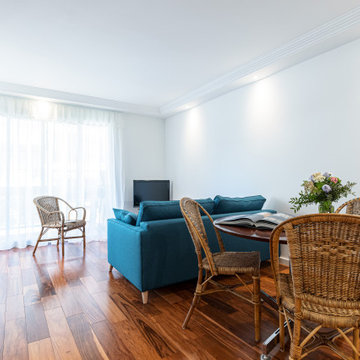
Salon et salle-à-manger réunis. Le canapé se transforme en lit d'appoint. Parquet bois de rose. Faux-plafond avec casquette périphérique et spots intégrés. Climatisation gainable. Création d'une cloison à galandage pour accès à la chambre.
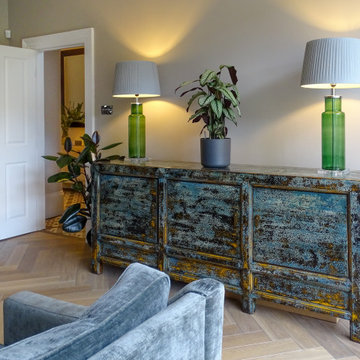
The hallway leads into a stylish light flooded family living room featuring a vintage drawer with modern lights.
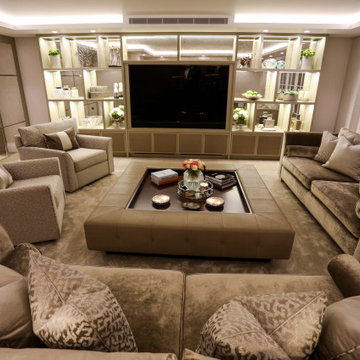
This elegant family room features a bespoke TV unit crafted in taupe lacquer and faux leather embossed door fronts along with antique mirror with subtle back lighting forming a cosy, warm ambience in the evening whilst highlighting the accessories.
Coffered ceiling with concealed lighting effectively frames the space and adds an additional layer of lighting that can be dimmed to achieve the perfect, cosy ambience.
The oversized sofas & chairs with plush velvet fabric and textured cushions creates warmth, richness and comfort to relax with friends and family.
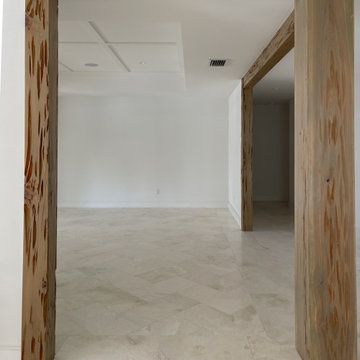
By opening up the wall, we allowed the formal living and family room to flow with ease. The clients wanted to create a space that they could entertain in while still keeping each space intimate.
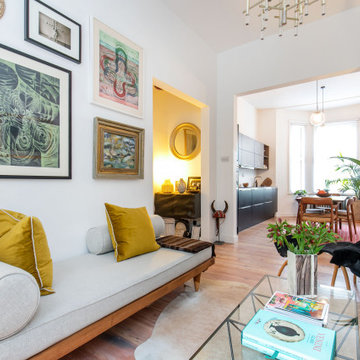
Opened the main space into a living space, kitchen diner with dual aspect windows. Keeping a hairy flow thru-out
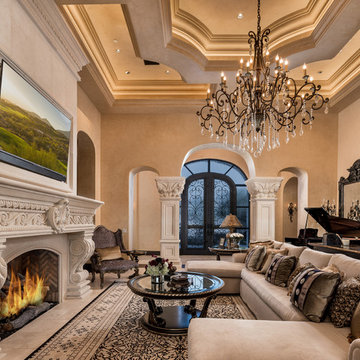
Formal living room coffered ceiling and arched entryways, the fireplace and fireplace mantel, custom chandeliers, and double entry doors.
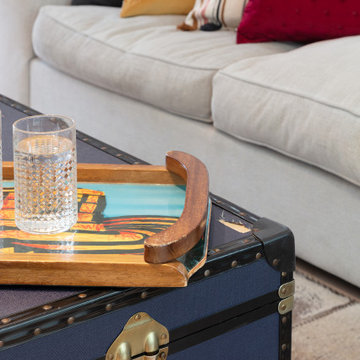
A relaxed living room that feels like home, incorporating personal belongings and heritage art to add character.
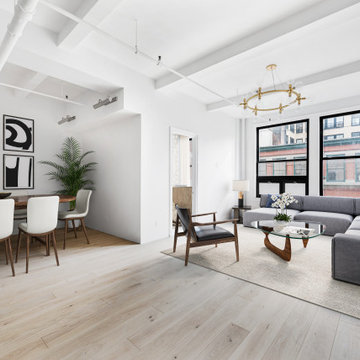
Living room renovation by Bolster, in a loft-style coop apartment in the Flatiron neighborhood of Manhattan.
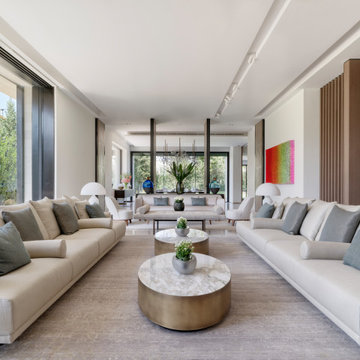
Beyond the openings at the end you will find the Formal Dining Room. The three openings can be closed to create a more intimate dining experience or stay open to link it with the Formal Living Room.
676 Billeder af dagligstue med beige gulv og kassetteloft
10
