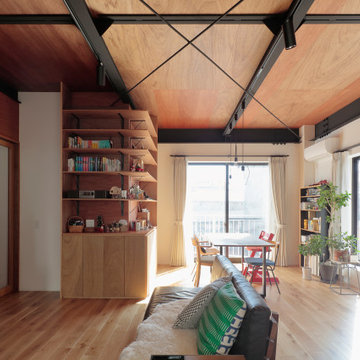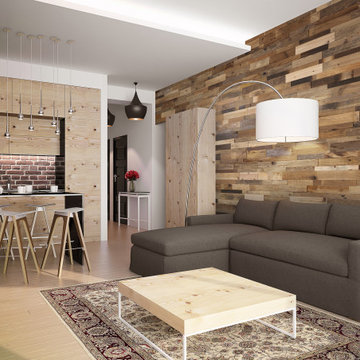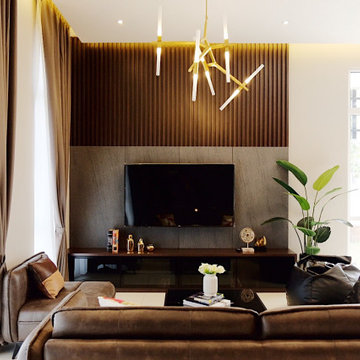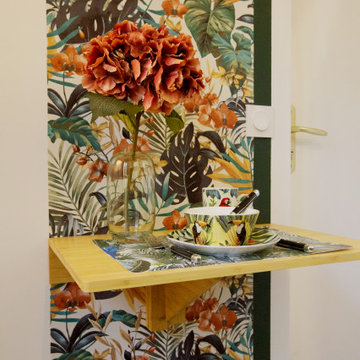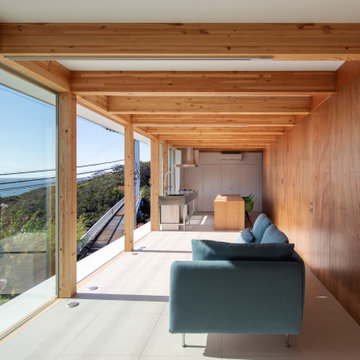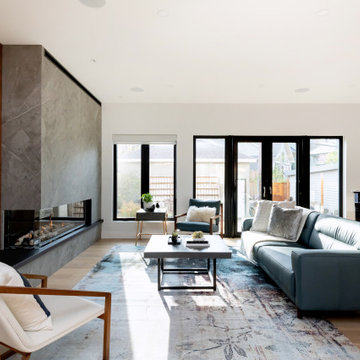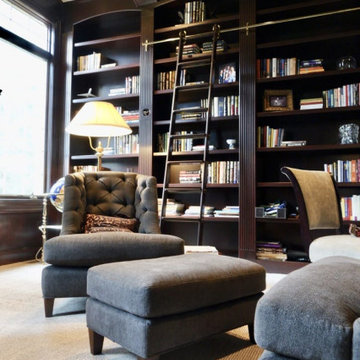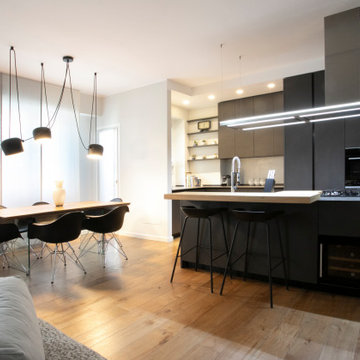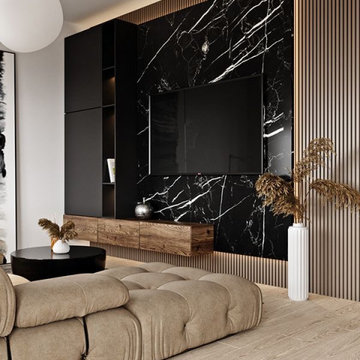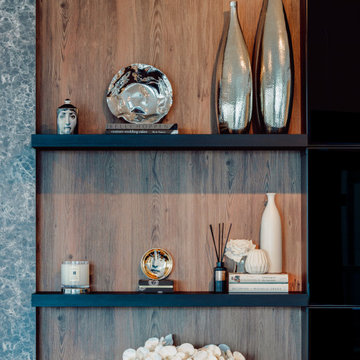512 Billeder af dagligstue med beige gulv og trævæg
Sorteret efter:
Budget
Sorter efter:Populær i dag
161 - 180 af 512 billeder
Item 1 ud af 3
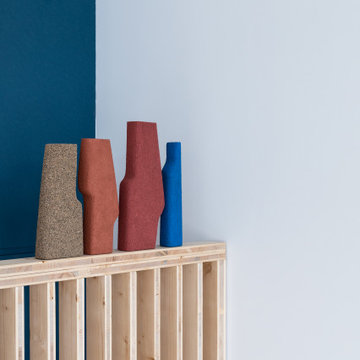
Situé dans une pinède sur fond bleu, cet appartement plonge ses propriétaires en vacances dès leur arrivée. Les espaces s’articulent autour de jeux de niveaux et de transparence. Les matériaux s'inspirent de la méditerranée et son artisanat. Désormais, cet appartement de 56 m² peut accueillir 7 voyageurs confortablement pour un séjour hors du temps.
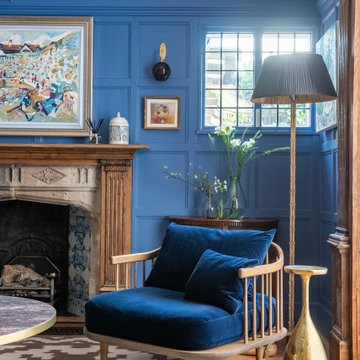
A dark living room was transformed into a cosy and inviting relaxing living room. The wooden panels were painted with the client's favourite colour and display their favourite pieces of art. The colour was inspired by the original Delft blue tiles of the fireplace.
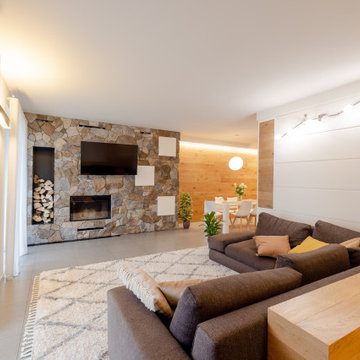
Dal salotto si intravede la sala da pranzo, ma il vero protagonista è il camino in pietra, con un vano in ferro per la legna e dei mobili bianchi incassati nella pietra per il contenimento dei dispositivi elettronici e quant'altro
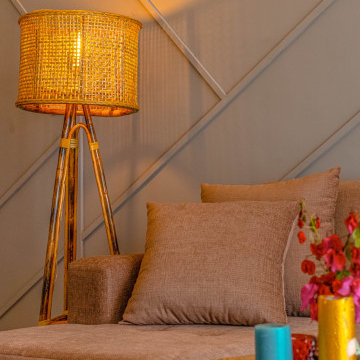
Creating a full interior project within a limited time was a challenge , but we enjoyed every bit of it. Also this cane lamp is my personal favourite from the entire living space.
.
Also this was our first project as a @interiormaata_studio and tried TradMo for the first time. If you haven’t seen the video yet , please check it on my youTube channel.
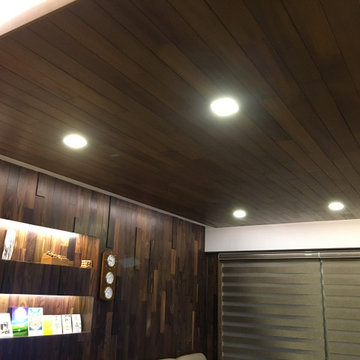
Flat false Afromosia ceiling installed to blend in with the wood heavy interior design of the living room with modern simplistic ceiling lights.
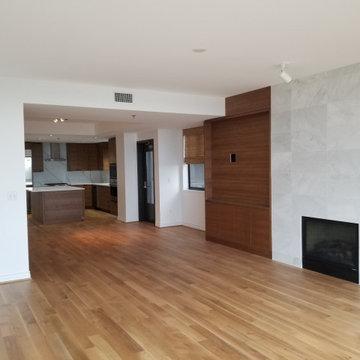
This sophisticated contemporary remodel took a condominium with standard builder fittings to a whole different level. Featuring new oak plank flooring, rift walnut living room storage and media unit surrounding a marble tiled fireplace, walnut kitchen cabinets with quartz counters and backsplash and all new high end appliances.
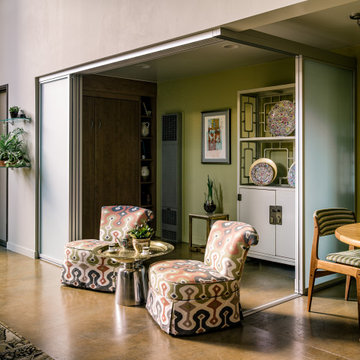
We lightened the space by replacing a solid wall with retracting opaque ones. You can just see a convertible bed closed on the left wall, allowing for more living space. In front, a Moroccan metal table and a pair of patterned slipper chairs provide additional seating. The guest bedroom wall now separates the open-plan dining space, featuring mid-century modern dining table and chairs in coordinating colors. Combining the Moroccan influence with mid-century style creates a fun atmosphere!
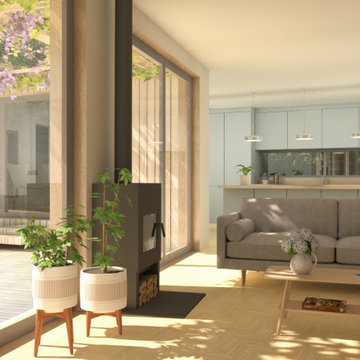
The design has been very much tree-led, that is to say that every element responds to the beautiful mature trees within the site. The building nestles in-between these trees and the circulation through both the building and around the site creates a series of moments of containment and exposure to the surrounding woodland.
The layout of the house is very introspective, creating views within the woodland garden and keeping the gaze away from neighbouring homes. Communication is set up between the pavilion elements of the dwelling both visually and physically through the internal circulation through the house organised around open courtyards and specifically placed windows.
Skylights open up views to the canopies, with large glazed openings to the south, whilst slot windows frame specific key views - from the living room to the north woodland and from the snug across the courtyard towards the dining room.
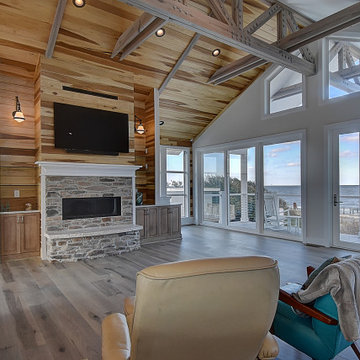
Views from the Living room overlook the beach shoreline of the Chesapeake Bay. The floor below is the Master Suite with the same view. The rear foundation is partially built into the crest of a natural dune. A structural feature of this house design is the exposed truss that spans from the street facing glass corner to penetrate the rear deck porch that overlooks the beach setting beyond. The plans provide an elevator from the ground level garage to the third floor Living Room/Kitchen/Dining area.
512 Billeder af dagligstue med beige gulv og trævæg
9
