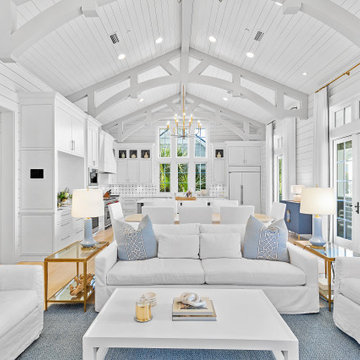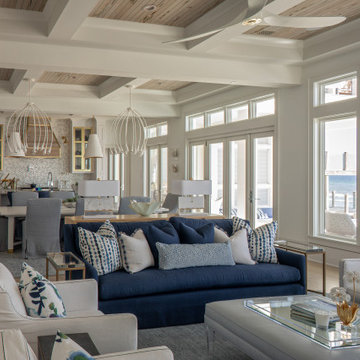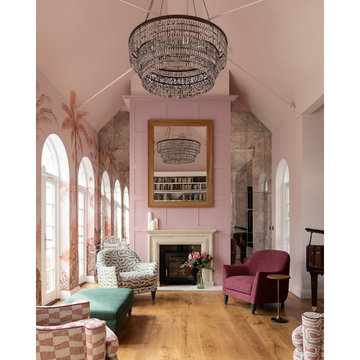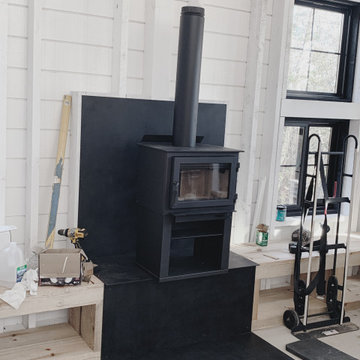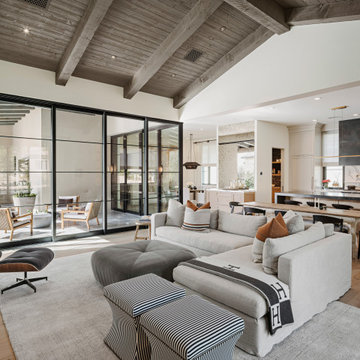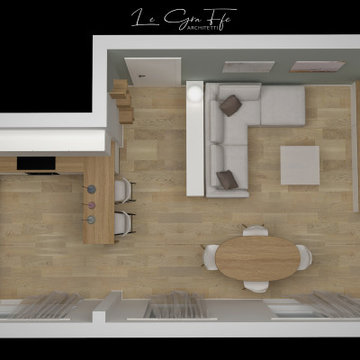7.105 Billeder af dagligstue med beige gulv
Sorteret efter:
Budget
Sorter efter:Populær i dag
61 - 80 af 7.105 billeder
Item 1 ud af 3
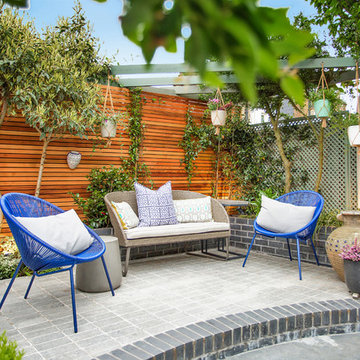
The brief for this project was to create a multifunctional space that included a kitchen, dining and living area.
The property did not benefit from a large garden so it was important that the depth of the extension did not significantly compromise the outdoor space. We therefore extended the kitchen into the rear reception room, which created a much larger open planned area and allowed for the installation of a small WC. Open planning the kitchen to the rear reception room also provided this area with some much need natural light via the skylights and doors in the new extension.
The fact the extension was not excessively deep enabled us to obtain planning permission for a good external wall height, which is complimented internally by the vaulted ceiling. The back of the extension has been finished with a large set of slim profile sliding doors, providing uninterrupted views of the beautifully designed garden. The final result is a light and airy space which accommodates the kitchen, living and dining areas that the client required.
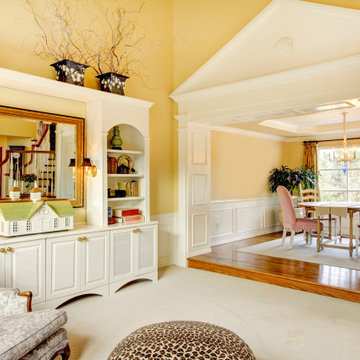
####Disclaimer: The image provided is not representative of our projects but reflects the style we strive to achieve. We are currently seeking client consent to share completed project images across various online platforms.
https://biid.org.uk/resources/permission-use-photography-what-you-need-know
We cater to a significant number of private clients who opt not to have their project images shared online. Nonetheless, we are pleased to share our portfolio upon request, specifically featuring projects for which we have obtained client consent.####
The project's scope was to use existing furniture items and enhance the room by creating more light and space planning. Two generations used this family home, and they wanted to keep the feel of the space the same. They only wanted to repaint the area, bring some colour coordination, and create more free space for circulation around the open-plan dining and lounge area.
Here are some keywords that can describe the project briefly: color palette, mood, downsizing, refreshing, and reusing.
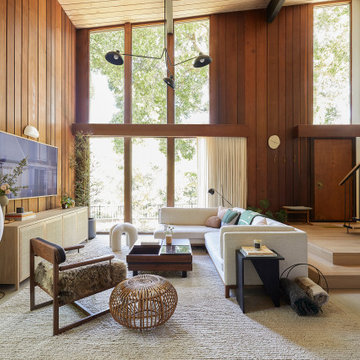
This 1960s home was in original condition and badly in need of some functional and cosmetic updates. We opened up the great room into an open concept space, converted the half bathroom downstairs into a full bath, and updated finishes all throughout with finishes that felt period-appropriate and reflective of the owner's Asian heritage.
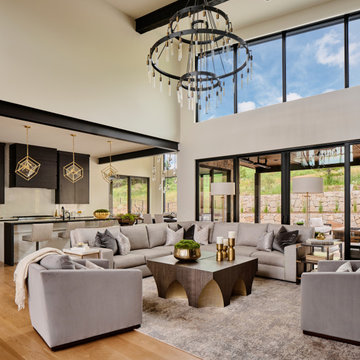
The expansive living room features soaring 22' ceilings and exposed structural steel beams, along with a custom designed slate fireplace wall. Our team designed the massive custom fireplace wall and selected the oversized black metal chandelier to compliment the grand scale of this space. Large scale windows highlight the mountain views of this home's terraced backyard. The living room features a large comfortable sectional sofa, an 80" TV, two oversized swivel chairs, and a grouping of four cocktail tables in the center. Neutral colors provide a soothing palette and durable fabrics were selected for this active family with pets. The living room flows seamlessly into the kitchen and breakfast areas and provides the ideal open concept space for entertaining. On the opposite side of the room, the home's open staircase and architectural entry door balance the expansive space.

The living room at our Crouch End apartment project, creating a chic, cosy space to relax and entertain. A soft powder blue adorns the walls in a room that is flooded with natural light. Brass clad shelves bring a considered attention to detail, with contemporary fixtures contrasted with a traditional sofa shape.
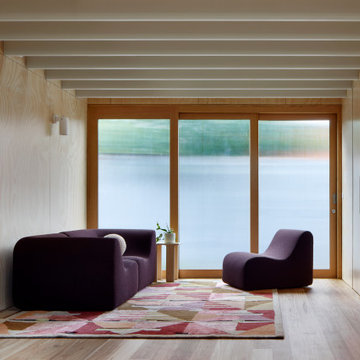
Studio Uno is an unexpected sanctuary for our client Naomi, a full-time carer and mother. Lying behind an established Brunswick terrace, it takes the shape of a meticulously designed Dependent Persons Unit.
Naomi lives with her adult daughter, who has very high support needs. The nature of their circumstances means that living together under one roof isn’t always feasible. Naomi needed a certified DPU that met a simple brief: a dismantlable but quality retreat with warm, robust materials and a calming ambience.
We’ve packed as much enduring quality and thoughtful design as possible into a compact footprint. Carefully engineered, the dwelling’s lightweight structure and internal linings enable it to be readily disassembled, transported and rebuilt elsewhere. It replaces the fence at the site’s rear, with its upper mass leaning into one corner to minimise impact on the neighbours’ skyscape. Inside, blackbutt timber and hoop pine plywood dominate the palette to create a warm, low-contrast and relaxing environment.
The ground floor features dual sliding doors connecting to the courtyard and laneway, with a versatile living area between for retreat, Naomi’s art practice and above all, peacefulness. Lining the wall is a simple kitchenette, cabinetry, and a clever door concealing the bathroom. A staircase leads to the loft bedroom above, made deliberately cosy and secluded by the dwelling’s tapered form. It’s punctured only by a small window to the lane and a skylight above, offering light and ventilation without compromising privacy.
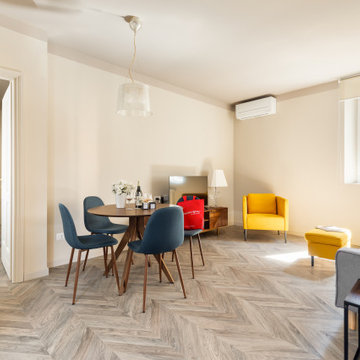
Un piccolo appartamento in una palazzina del 1909 trasformato in casa vacanze.
La ristrutturazione ha interessato sia l'adeguamento degli elementi funzionali quali impianti, infissi esterni, ecc., sia i dettagli, ossia le finiture, l'arredamento ed i complementi d'arredo.
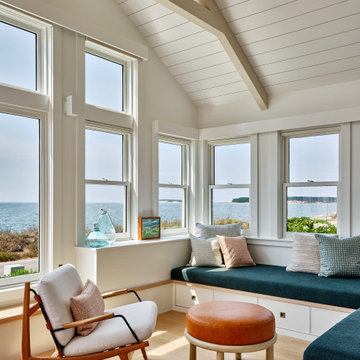
A thoughtful collaboration brought this getaway home to realization. It started with our client’s desire to create a special gift to themselves, in the form of a retreat. We worked with a special team of design and construction experts to create a welcoming waterfront cottage to the family and all those who visit. Capturing views of the water, the home is comprised of curated spaces to gather, both inside and out, for our clients and their family and friends to enjoy.

This is a basement renovation transforms the space into a Library for a client's personal book collection . Space includes all LED lighting , cork floorings , Reading area (pictured) and fireplace nook .
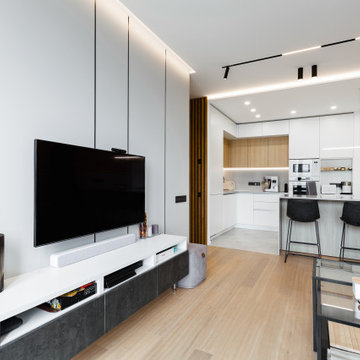
По проекту за тв располагались стеновые панели. Но в ходе ремонта, было принято решение заменить панели имитацией. А именно: просто нарисовать линии краской на стене) Получилось очень убедительно, а главное, удалось сэкономить в пользу других, более существенных вещей)
7.105 Billeder af dagligstue med beige gulv
4
