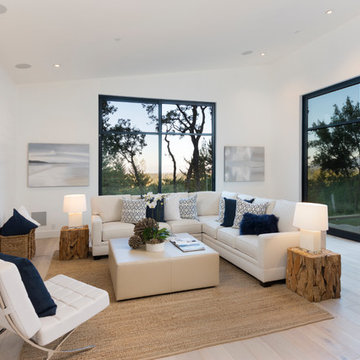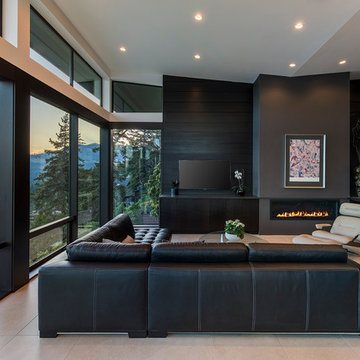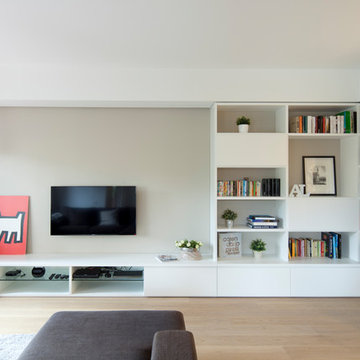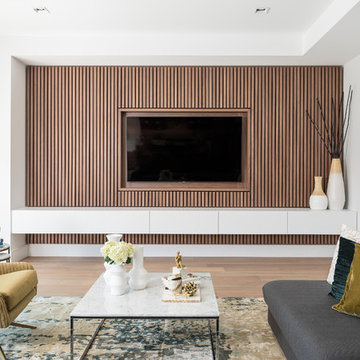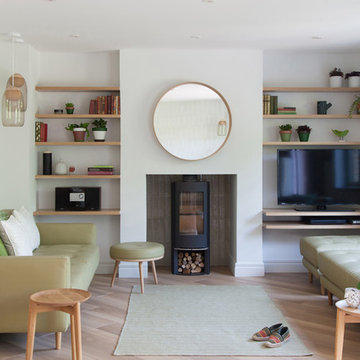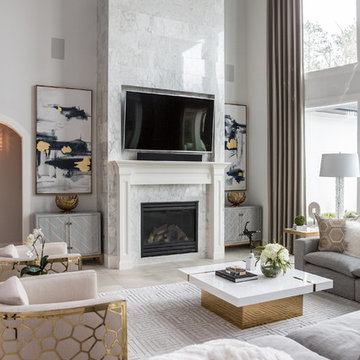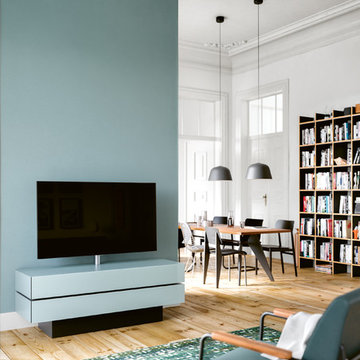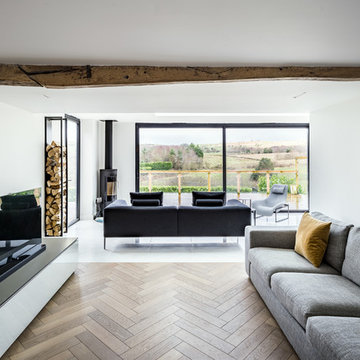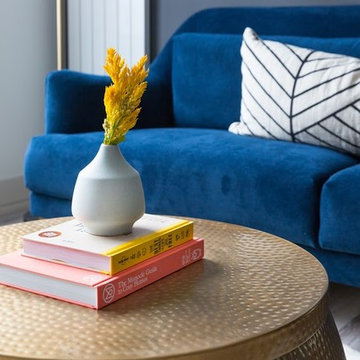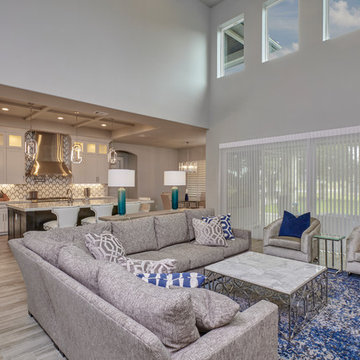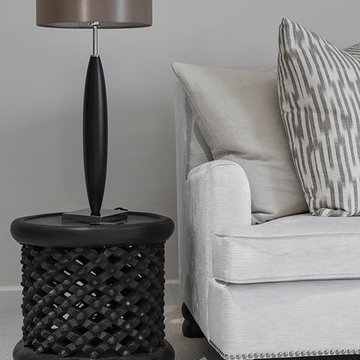23.995 Billeder af dagligstue med beige gulv
Sorteret efter:
Budget
Sorter efter:Populær i dag
81 - 100 af 23.995 billeder
Item 1 ud af 3

Custom shiplap fireplace design with electric fireplace insert, elm barn beam and wall mounted TV.

Vue d'ensemble sur le salon et la salle à manger Bosquet !
A l'origine il y avait un mur de séparation entre les deux avec une porte passante. Nous avons décidé de le démolir pour agrandir l'espace, mais nous avons recréé une sorte de séparation visuelle utile pour bien délimiter les deux espaces.
Eux-mêmes délimités par deux plafonniers différents correspondants à la forme de la pièce qu'ils éclairent.
https://www.nevainteriordesign.com/
Lien Magazine
Jean Perzel : http://www.perzel.fr/projet-bosquet-neva/
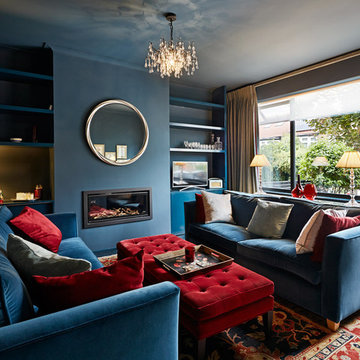
Developed as a Project Architect for Mulroy Architects
Photographs: Joakim Boren
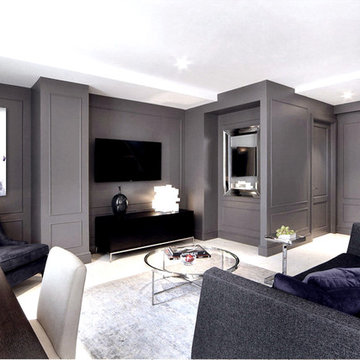
Custom rugs, furnishings, wall coverings and distinctive murals, along with unique architectural millwork, lighting and audio-visual throughout, consolidate the anthology of design ideas, historical references, cultural influences, ancient trades and cutting edge technology.
Approaching each project as a painter, artisan and sculptor, allows Joe Ginsberg to deliver an aesthetic that is guaranteed to remain timeless in our instant age.

Interior Design: Vision Interiors by Visbeen
Builder: J. Peterson Homes
Photographer: Ashley Avila Photography
The best of the past and present meet in this distinguished design. Custom craftsmanship and distinctive detailing give this lakefront residence its vintage flavor while an open and light-filled floor plan clearly mark it as contemporary. With its interesting shingled roof lines, abundant windows with decorative brackets and welcoming porch, the exterior takes in surrounding views while the interior meets and exceeds contemporary expectations of ease and comfort. The main level features almost 3,000 square feet of open living, from the charming entry with multiple window seats and built-in benches to the central 15 by 22-foot kitchen, 22 by 18-foot living room with fireplace and adjacent dining and a relaxing, almost 300-square-foot screened-in porch. Nearby is a private sitting room and a 14 by 15-foot master bedroom with built-ins and a spa-style double-sink bath with a beautiful barrel-vaulted ceiling. The main level also includes a work room and first floor laundry, while the 2,165-square-foot second level includes three bedroom suites, a loft and a separate 966-square-foot guest quarters with private living area, kitchen and bedroom. Rounding out the offerings is the 1,960-square-foot lower level, where you can rest and recuperate in the sauna after a workout in your nearby exercise room. Also featured is a 21 by 18-family room, a 14 by 17-square-foot home theater, and an 11 by 12-foot guest bedroom suite.

Living room with large pocketing doors to give a indoor outdoor living space flowing out to the pool edge.
23.995 Billeder af dagligstue med beige gulv
5
