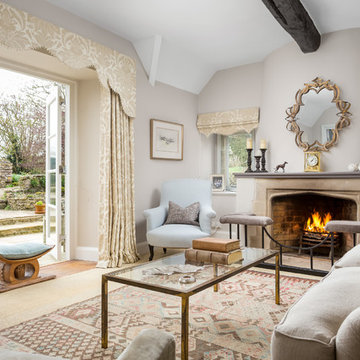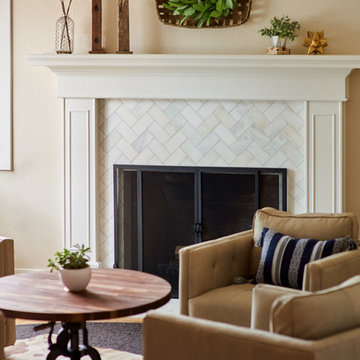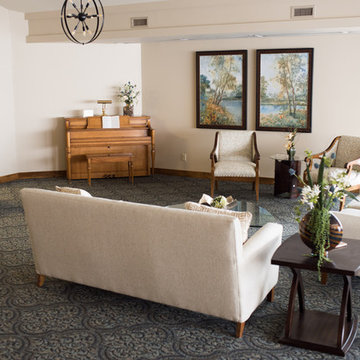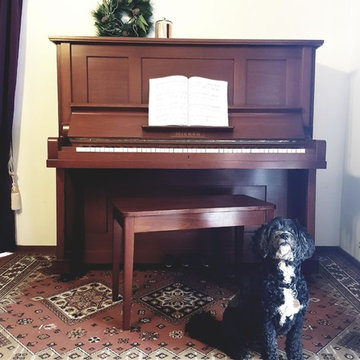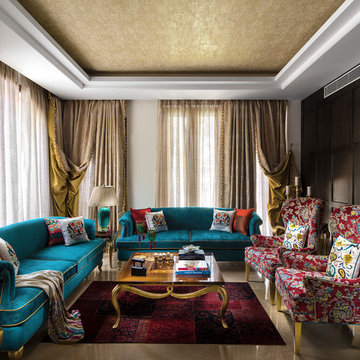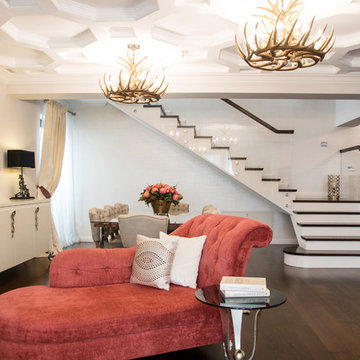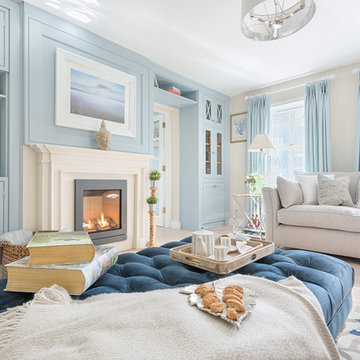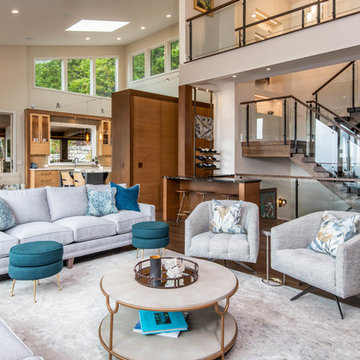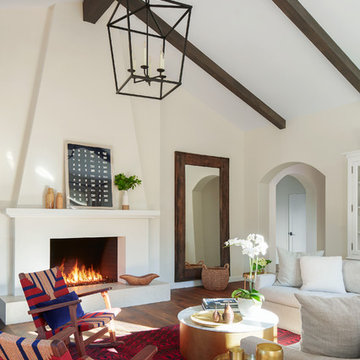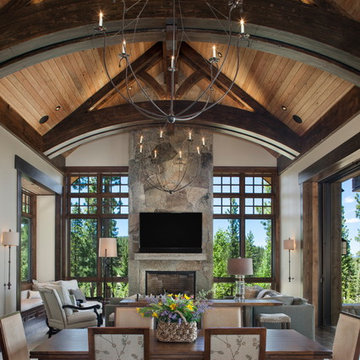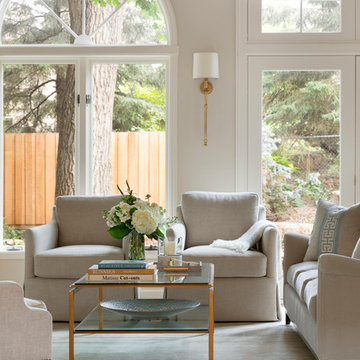130.319 Billeder af dagligstue med beige vægge og gule vægge
Sorteret efter:
Budget
Sorter efter:Populær i dag
141 - 160 af 130.319 billeder
Item 1 ud af 3
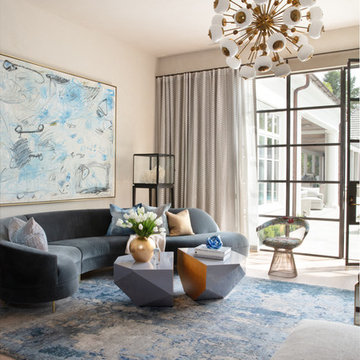
Fine lines and hints of antiquity mixes with curvaceous, geometric accents in the formal salon. Live in the past, future, or a little in-between. Your pick.
Commissioned art: William Mcclure-Birmingham
Console: Greg Boudoin interiors
Sofa: Vladimir Kagan
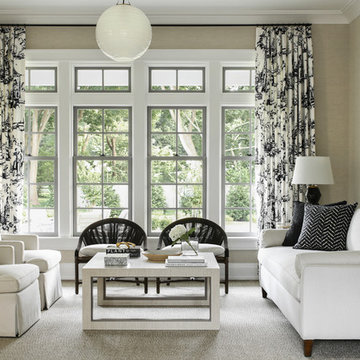
A beautiful shingle style residence we recently completed for a young family in Cold Spring Harbor, New York. Interior design by SRC Interiors. Built by Stokkers + Company.
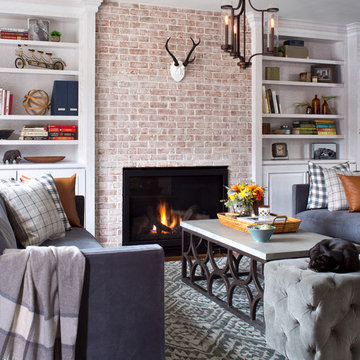
Americana-feel living room featuring 2 solid blue facing sofas and a built-in fireplace with a show-stealing whitewashed brick surround. White painted built-in shelving flanks the fireplace. Leather and tartan pillows invite to lounge by the fireplace.

Interior Designer: Simons Design Studio
Builder: Magleby Construction
Photography: Allison Niccum

In the heart of the home, the great room sits under luxurious 20’ ceilings rough hewn cladded cedar crossbeams that bring the outdoors in. A catwalk overlooks the space, which includes a beautiful floor-to-ceiling stone fireplace, wood beam ceilings, elegant twin chandeliers, and golf course views.
For more photos of this project visit our website: https://wendyobrienid.com.
Photography by Valve Interactive: https://valveinteractive.com/
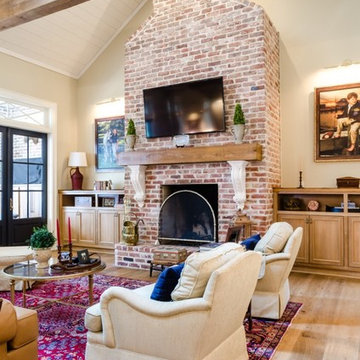
This open concept plan looks even more dramatic with white plank vaulted ceilings with natural wood beams. The brick fireplace surround extends to the ceiling. Skillfully built by Craig Homes Inc and designed by Bob Chatham Custom Home Design. Photos by Summer Ennis.
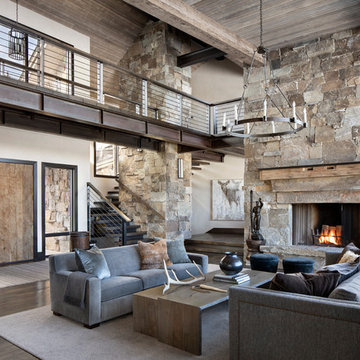
The Living Room is a mixture of rustic wood with natural stone.
Photos by Gibeon Photography
130.319 Billeder af dagligstue med beige vægge og gule vægge
8
