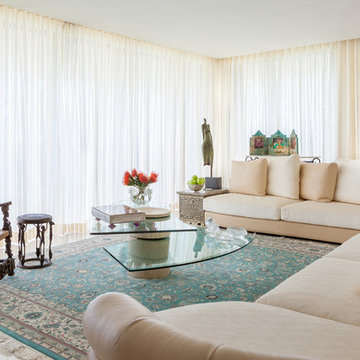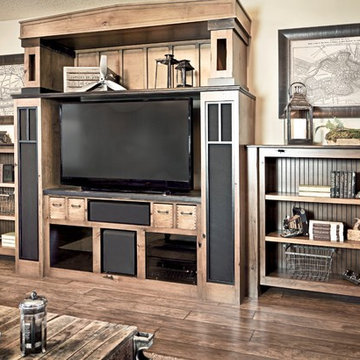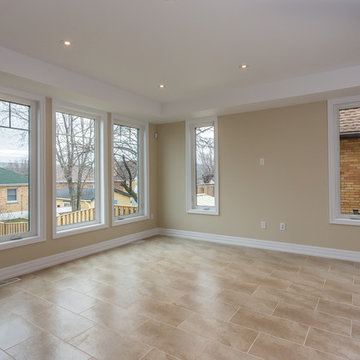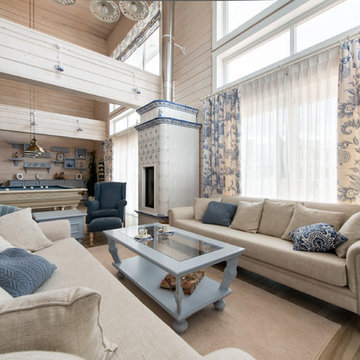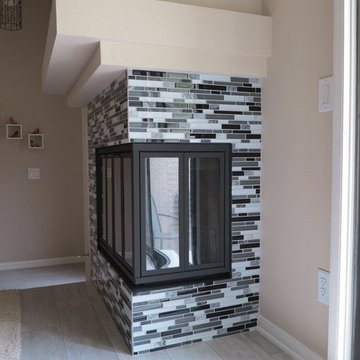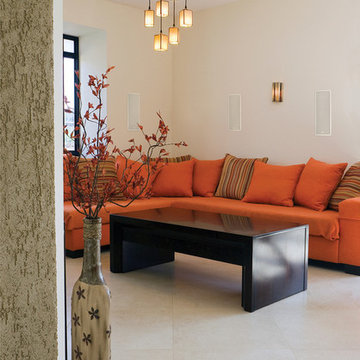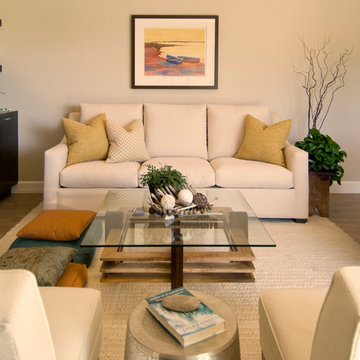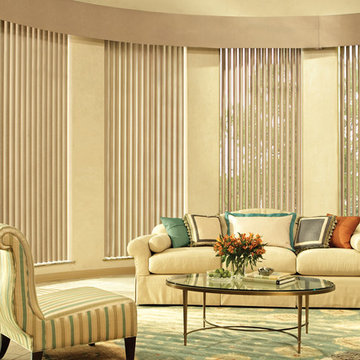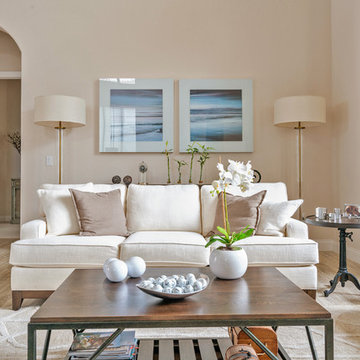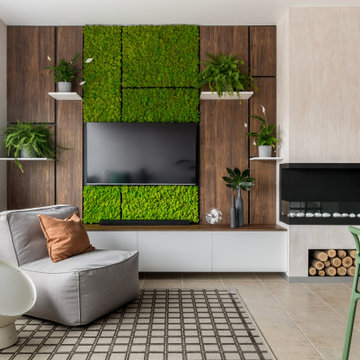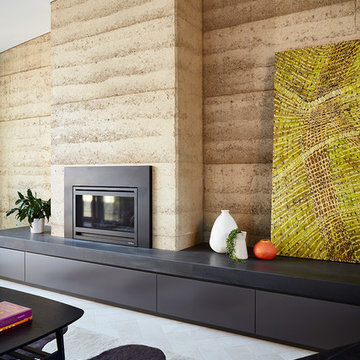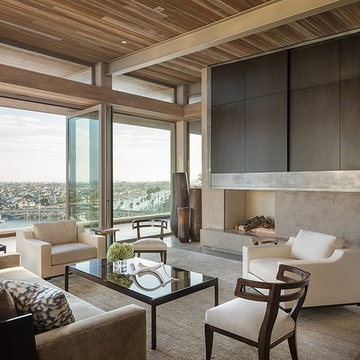3.805 Billeder af dagligstue med beige vægge og gulv af porcelænsfliser
Sorteret efter:
Budget
Sorter efter:Populær i dag
201 - 220 af 3.805 billeder
Item 1 ud af 3
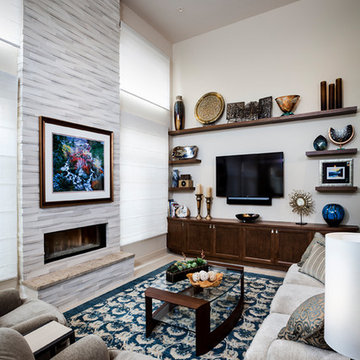
Rich blues in the rug ground the light neutral walls and stone fireplace. A custom cabinet and shelves holds A/V equipment and displays the treasures collected on the owner's travels around the world.
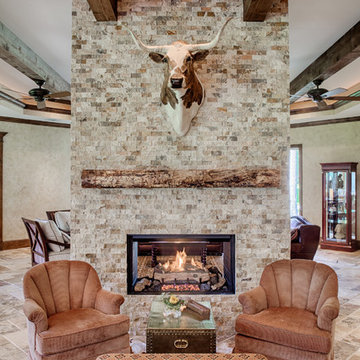
Another special seating that channels a hunting lodge and incorporates this hunters' prize trophy.
General Contractor: Wamhoff Design|Build
Interior Design: Erika Barczak | By Design Interiors
Photography: Brad Carr
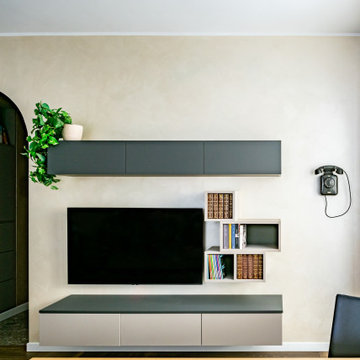
Mobile TV! Linee pulite e pochi colori complementari con la parete di fondo. Qui affianco alla TV appesa a parete troviamo 4 "cubotti" a giorno, mentre il pensile riprende le dimensioni e la divisione in 3 parti della base sottostante.
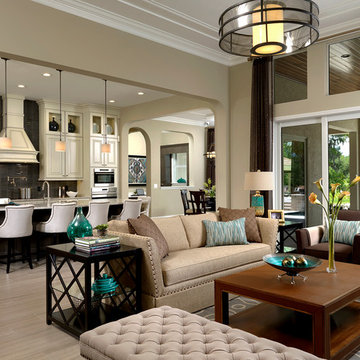
This lovely great room highlights the transitional style: with skirted & nailhead traditional sofas, combined with clean lined cocktail table.
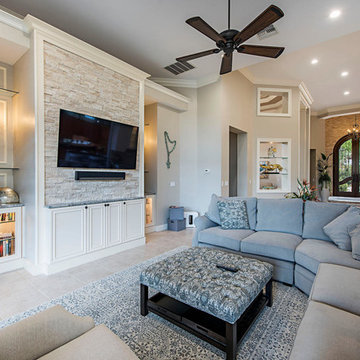
We love adding design flare to remodeled homes, such as white brick walls, glass front cabinetry, slanted ceilings, and taupe walls.
Darren Miles Photographer
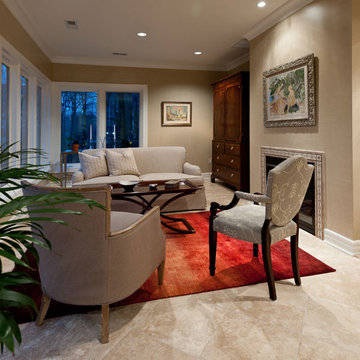
This relaxing sitting room is located between the master bedroom and master bathroom. It provides a quiet area to relax, while the pop of red in the rug creates a fun element to the room.
John W. Smith Photography
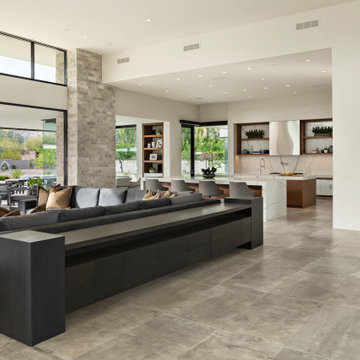
Modern Retreat is one of a four home collection located in Paradise Valley, Arizona. The site, formerly home to the abandoned Kachina Elementary School, offered remarkable views of Camelback Mountain. Nestled into an acre-sized, pie shaped cul-de-sac, the site’s unique challenges came in the form of lot geometry, western primary views, and limited southern exposure. While the lot’s shape had a heavy influence on the home organization, the western views and the need for western solar protection created the general massing hierarchy.
The undulating split-faced travertine stone walls both protect and give a vivid textural display and seamlessly pass from exterior to interior. The tone-on-tone exterior material palate was married with an effective amount of contrast internally. This created a very dynamic exchange between objects in space and the juxtaposition to the more simple and elegant architecture.
Maximizing the 5,652 sq ft, a seamless connection of interior and exterior spaces through pocketing glass doors extends public spaces to the outdoors and highlights the fantastic Camelback Mountain views.
Project Details // Modern Retreat
Architecture: Drewett Works
Builder/Developer: Bedbrock Developers, LLC
Interior Design: Ownby Design
Photographer: Thompson Photographic
3.805 Billeder af dagligstue med beige vægge og gulv af porcelænsfliser
11
