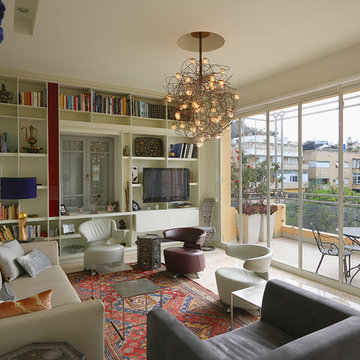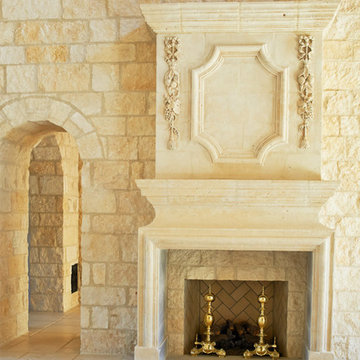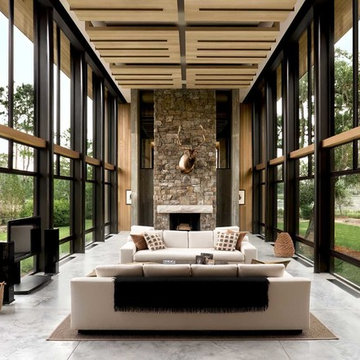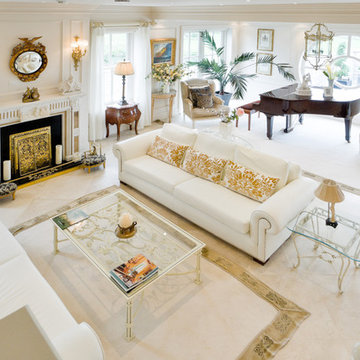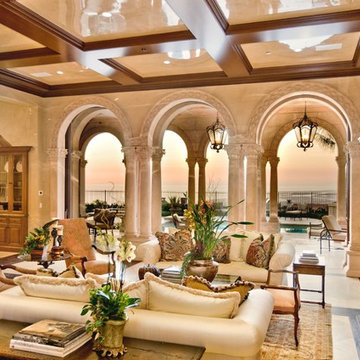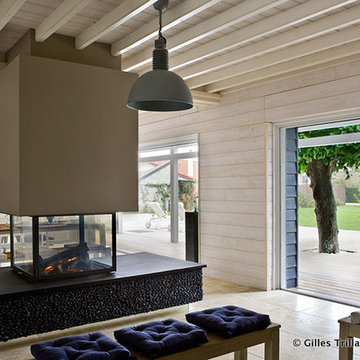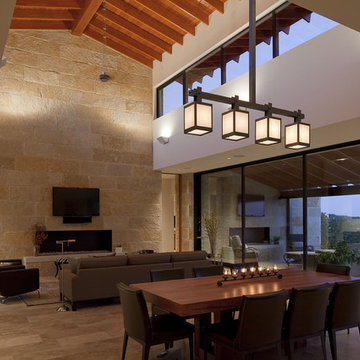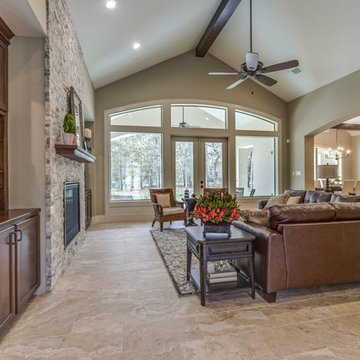886 Billeder af dagligstue med beige vægge og kalkstensgulv
Sorteret efter:
Budget
Sorter efter:Populær i dag
81 - 100 af 886 billeder
Item 1 ud af 3

Project: Le Petit Hopital in Provence
Limestone Elements by Ancient Surfaces
Project Renovation completed in 2012
Situated in a quiet, bucolic setting surrounded by lush apple and cherry orchards, Petit Hopital is a refurbished eighteenth century Bastide farmhouse.
With manicured gardens and pathways that seem as if they emerged from a fairy tale. Petit Hopital is a quintessential Provencal retreat that merges natural elements of stone, wind, fire and water.
Talking about water, Ancient Surfaces made sure to provide this lovely estate with unique and one of a kind fountains that are simply out of this world.
The villa is in proximity to the magical canal-town of Isle Sur La Sorgue and within comfortable driving distance of Avignon, Carpentras and Orange with all the French culture and history offered along the way.
The grounds at Petit Hopital include a pristine swimming pool with a Romanesque wall fountain full with its thick stone coping surround pieces.
The interior courtyard features another special fountain for an even more romantic effect.
Cozy outdoor furniture allows for splendid moments of alfresco dining and lounging.
The furnishings at Petit Hopital are modern, comfortable and stately, yet rather quaint when juxtaposed against the exposed stone walls.
The plush living room has also been fitted with a fireplace.
Antique Limestone Flooring adorned the entire home giving it a surreal out of time feel to it.
The villa includes a fully equipped kitchen with center island featuring gas hobs and a separate bar counter connecting via open plan to the formal dining area to help keep the flow of the conversation going.
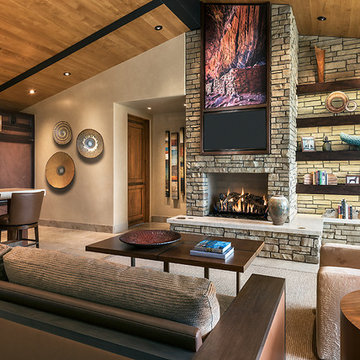
Mark Boisclair Photography,
Architecture: Kilbane Architects, Scottsdale.
Contractor: Joel Detar,
Interior Design: Susie Hersker and Elaine Ryckman,
custom area rug: Scott Group.
Project designed by Susie Hersker’s Scottsdale interior design firm Design Directives. Design Directives is active in Phoenix, Paradise Valley, Cave Creek, Carefree, Sedona, and beyond.
For more about Design Directives, click here: https://susanherskerasid.com/
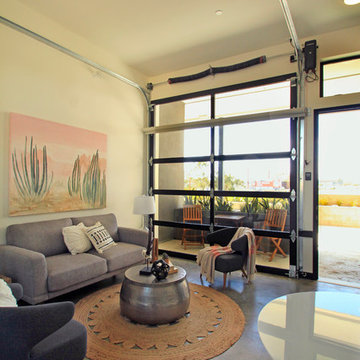
We used a black anodized overhead glass door for these apartment complexes out in San Diego. These doors allow for a modern addition to any home and are very multi-purpose.
Sarah F.
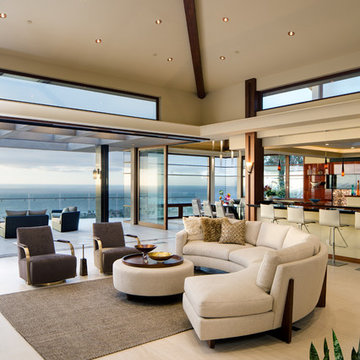
Modern, Transitional, energy efficient Project in La Jolla with Panoramic views from almost every rooms.
Photos by Jim Brady
A modern Mediterranean project, panoramic ocean view with Persian architecture and Frank Loyd wright inspiration. Designed based on passive solar design. lots of daylights, cross ventilation in all rooms, pyramid ceiling and pyramid skylights, stone flooring as thermal mass to moderate temperature. use of wind catcher to prevent mold and moisture issues on the basement. Water efficient landscaping was used through out. privacy and shade was provided.energy efficient and comfortable home.
energy star appliance and HVAC. solar panel, solar water heater and instant water heater were used.
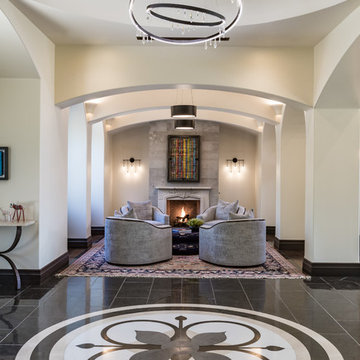
A dramatic chandelier sets the tone for this "Modern Italian" home. A traditional fire surround is retained and enhanced with stunning grey textured limestone tile. Colorful art and area rugs are the focal point with neutral colored and inviting furniture.
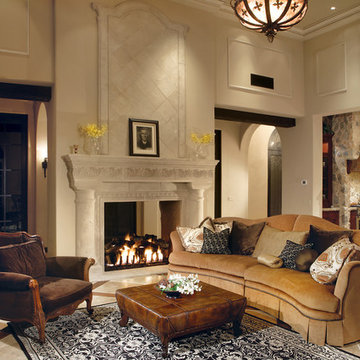
The name says it all. This lot was so close to Camelback mountain in Paradise Valley, AZ, that the views would, in essence, be from the front yard. So to capture the views from the interior of the home, we did a "twist" and designed a home where entry was from the back of the lot. The owners had a great interest in European architecture which dictated the old-world style. While the style of the home may speak of centuries past, this home reflects modern Arizona living with spectacular outdoor living spaces and breathtaking views from the pool.
Architect: C.P. Drewett, AIA, NCARB, Drewett Works, Scottsdale, AZ
Builder: Sonora West Development, Scottsdale, AZ
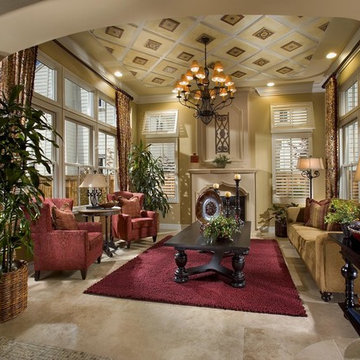
Hand-painted wood ceiling tiles creates interest and accentuates the volume of the space.
Eric Figge Photography
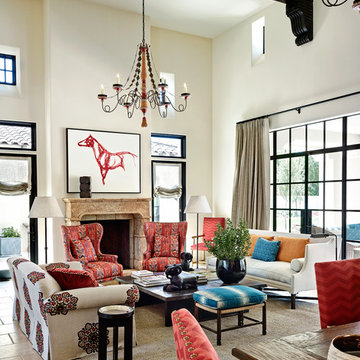
This vibrant Mediterranean style residence designed by Wiseman & Gale Interiors is located in Scottsdale, Arizona.
Antique limestone fireplace hand picked by the designer from Ancient Surfaces.
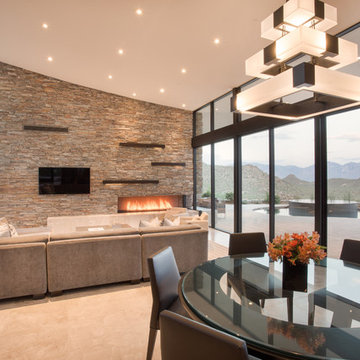
Open concept living/dining room featuring stone veneer entertainment wall with gas fireplace, metal accents, window walls on both sides of room.
Photo by Robinette Architects, Inc.
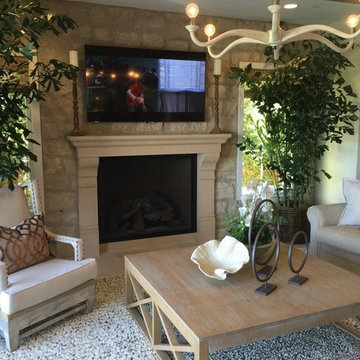
Home Automation provides personalized control of lights, shades, AV, temperature, security, and all of the technology throughout your home from your favorite device. We program button keypads, touch screens, iPads and smart phones to control functions from home or away.
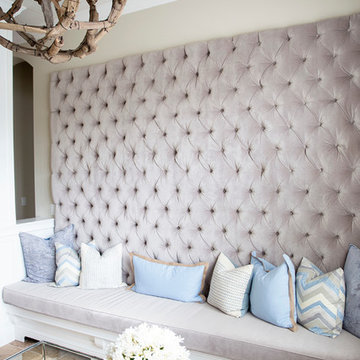
This tufted wall was created as a custom piece for a transitional, complete home design that we worked directly with the clients to make. Although we love innovating in every space we work in, unique accents like these are ones in which we are able to build for clients when they are working with us on redesigning their home - not as single shipped pieces.
Shannon Lazic Photography // www.shannonlazicphotography.com
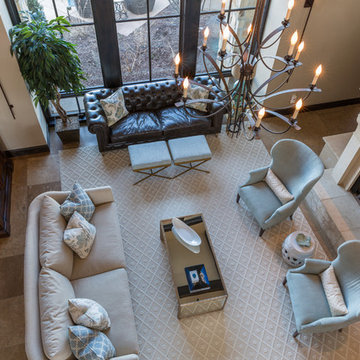
My client's previous home had a much smaller living room so her furnishings were lost in this large space! We went with neutrals and blues for an elegant look that plays off the blue skies in the background. Chairs and benches are Hickory Chair with Thibaut fabrics, sofa is Bernhardt, leather tufted sofa is Restoration Hardware, coffee table is Wisteria.
886 Billeder af dagligstue med beige vægge og kalkstensgulv
5
