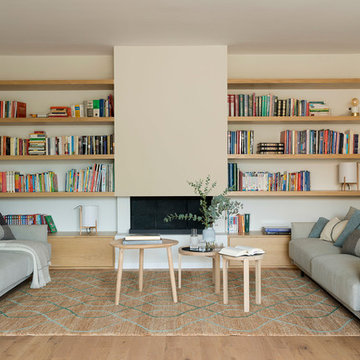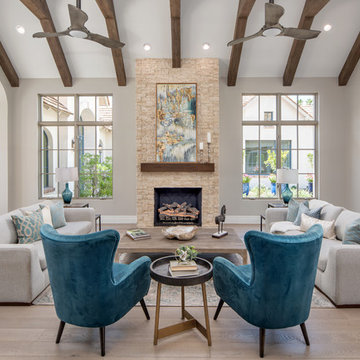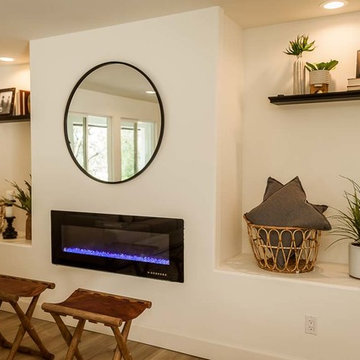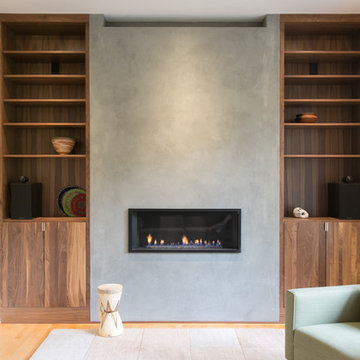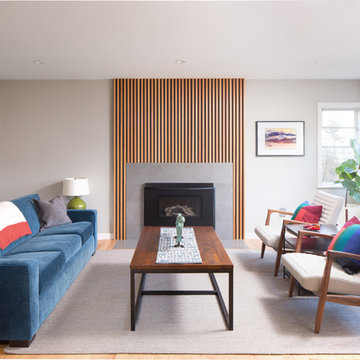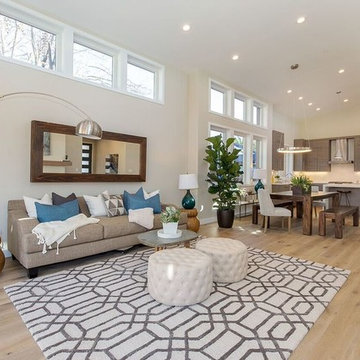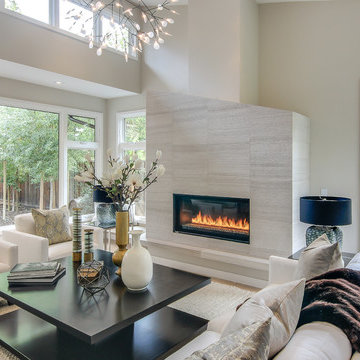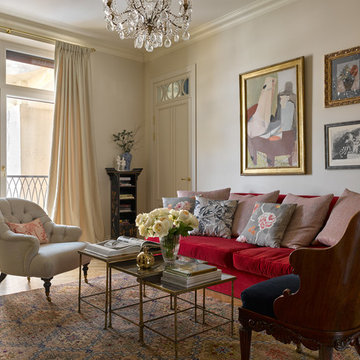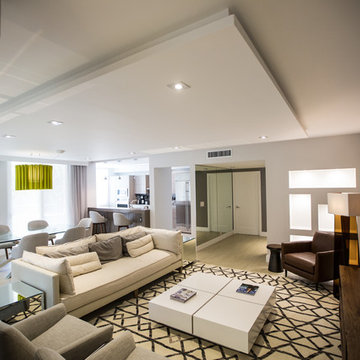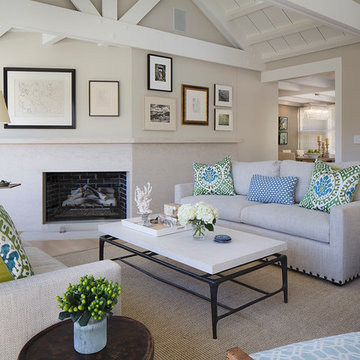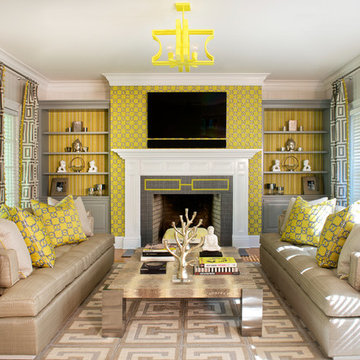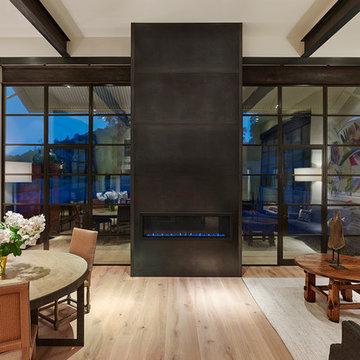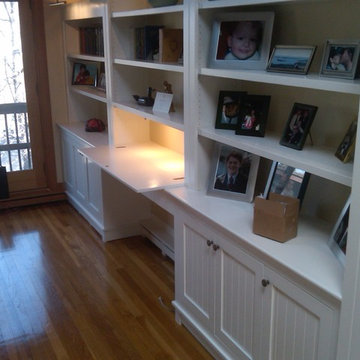18.296 Billeder af dagligstue med beige vægge og lyst trægulv
Sorteret efter:
Budget
Sorter efter:Populær i dag
141 - 160 af 18.296 billeder
Item 1 ud af 3
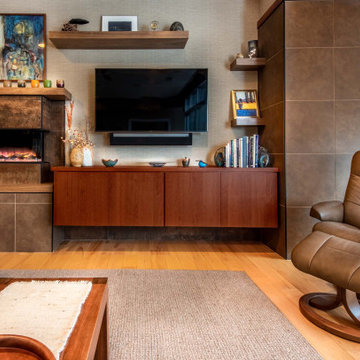
Moving the TV to the ideal viewing location from the furniture placed it off-center in the space. A creative design solution was required to solve this problem.
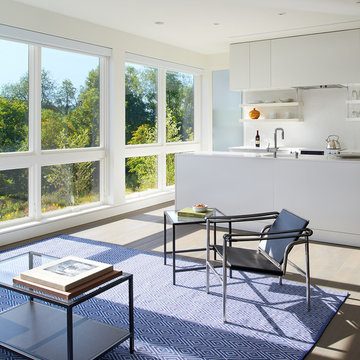
The design includes a first floor studio apartment complete with private bedroom, bathroom, kitchen, and living space for visiting guests and family.
Anice Hoachlander, Hoachlander Davis Photography LLC
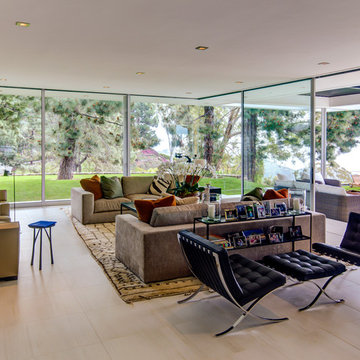
Crafted by designer Wayne Chevalier of Studio Bracket, this beautiful home was built for a longtime car enthusiast and his wife with entertaining in mind. Thanks to Series 600 Multi-Slide and Sliding Glass Doors located in almost every room of this house, the homeowners are able to extend their living spaces to the beautiful koi pond, backyard or swimming pool with ease. Inspired by Mid-Century Modern architecture, the doors and Series 600 Window Walls create an open, light-filled structure that feels luxurious yet comfortable.
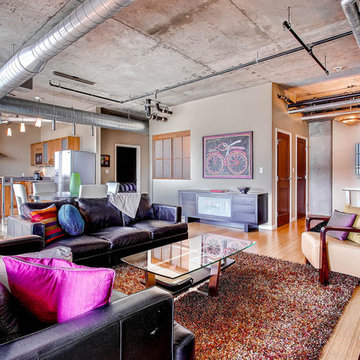
This gorgeous corner unit in the highly desirable Waterside Lofts is a true 2 bedroom plus office area. Enjoy amazing views from its patios. Includes two parking spaces and storage area. Features include bamboo floors, 2,000 sq. ft. exercise room, and a secure building with 24-hr attendant. Just steps to the Cherry Creek & Denver restaurants and attractions!

The sitting room features a masonry fireplace with a natural stone hearth and surround. Designed by Architect Philetus Holt III, HMR Architects and built by Lasley Construction.
18.296 Billeder af dagligstue med beige vægge og lyst trægulv
8
