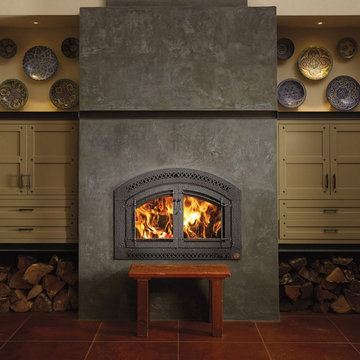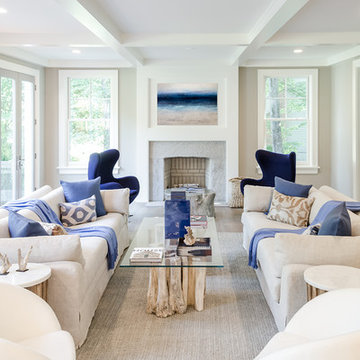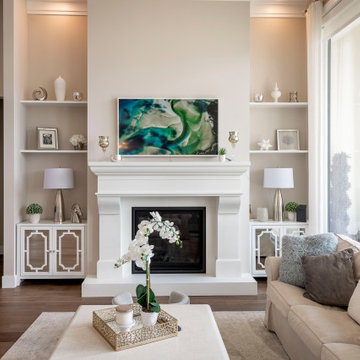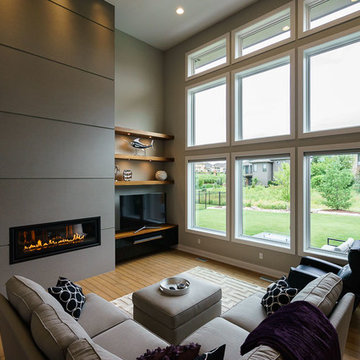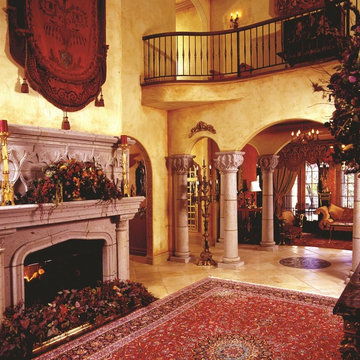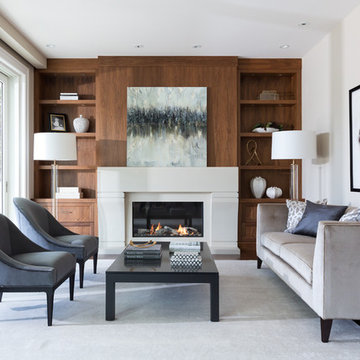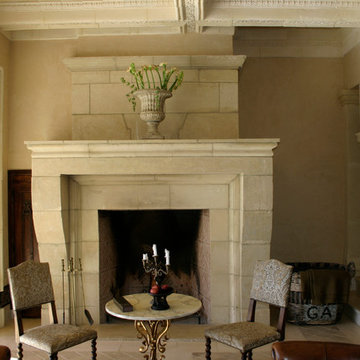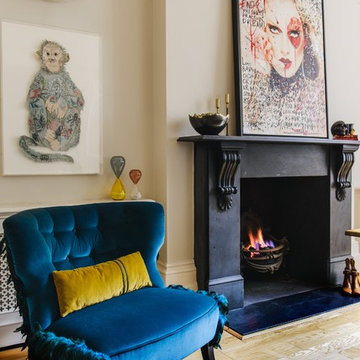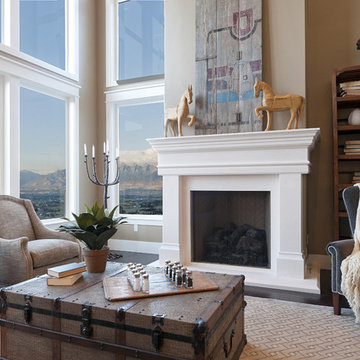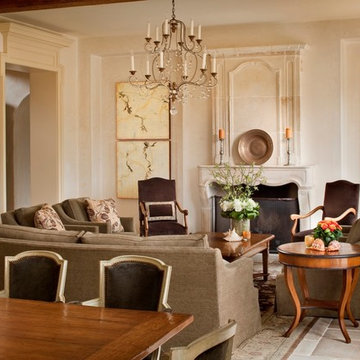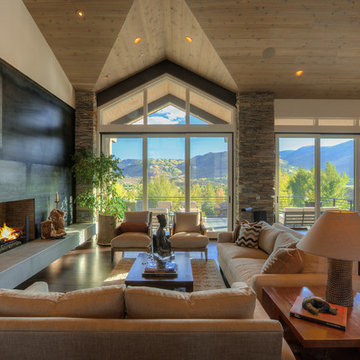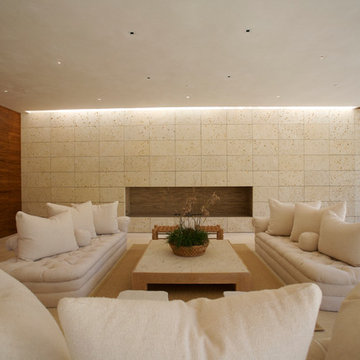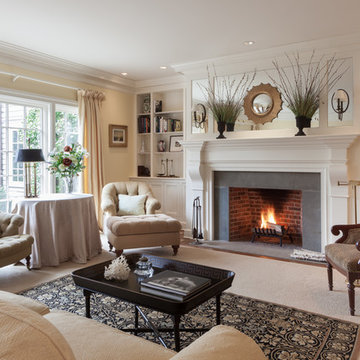1.718 Billeder af dagligstue med beige vægge og pejseindramning i beton
Sorteret efter:
Budget
Sorter efter:Populær i dag
41 - 60 af 1.718 billeder
Item 1 ud af 3
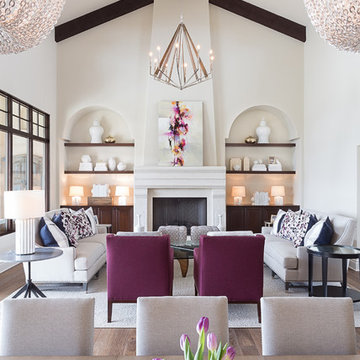
Martha O'Hara Interiors, Interior Design & Photo Styling | Meg Mulloy, Photography | Please Note: All “related,” “similar,” and “sponsored” products tagged or listed by Houzz are not actual products pictured. They have not been approved by Martha O’Hara Interiors nor any of the professionals credited. For information about our work, please contact design@oharainteriors.com.
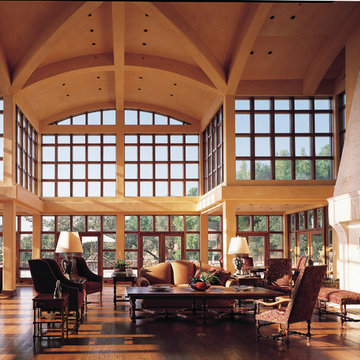
Visit Our Showroom
8000 Locust Mill St.
Ellicott City, MD 21043
Andersen 400 Series Frenchwood® Hinged Patio Doors with Custom Arch, Picture and Awning Windows
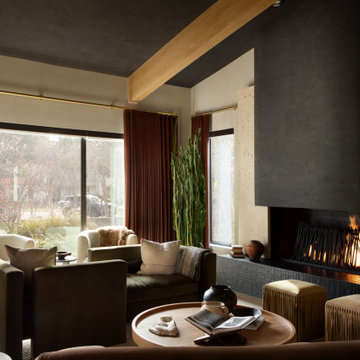
Rooted in a blend of tradition and modernity, this family home harmonizes rich design with personal narrative, offering solace and gathering for family and friends alike.
In the living room, artisanal craftsmanship shines through. A custom-designed fireplace featuring a limestone plaster finish and softly rounded corners is a sculptural masterpiece. Complemented by bespoke furniture, such as the dual-facing tete-a-tete and curved sofa, every piece is both functional and artistic, elevating the room's inviting ambience.
Project by Texas' Urbanology Designs. Their North Richland Hills-based interior design studio serves Dallas, Highland Park, University Park, Fort Worth, and upscale clients nationwide.
For more about Urbanology Designs see here:
https://www.urbanologydesigns.com/
To learn more about this project, see here: https://www.urbanologydesigns.com/luxury-earthen-inspired-home-dallas
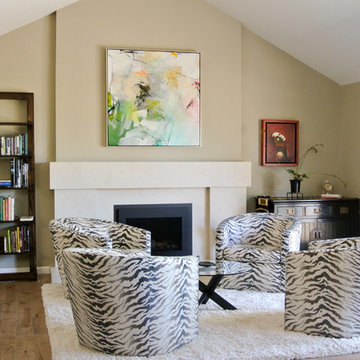
Our clients had a very traditional style and requested a fresher, more modern design for their design.
The major architectural detail we performed on this job was redesigning the major, domineering arched fireplace into a more modern and simple fireplace with a fabricated limestone slab.
More subtle details include taking out the outdated carpet and putting in contemporary hardwood flooring. We also designed two separate seating areas, one for intimate conversation and another for an entertainment area. For these seating areas, we commissioned custom furniture to fully tailor the area for our client's space.
In the dining area, we provided an updated color palette to accentuate the architectural elements of the ceiling and selected furniture from there that provided a great cohesive look for the room.
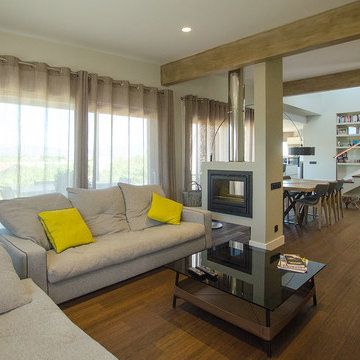
Salón con vigas vistas y chimenea en espacio recogido pero abierto a comedor y cocina.
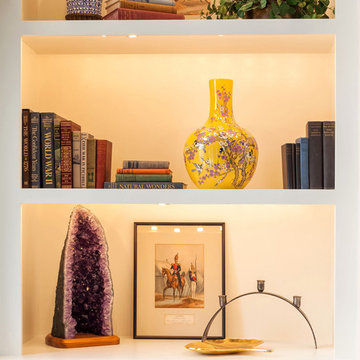
It’s all about detail in this living room! To contrast with the tailored foundation, set through the contemporary furnishings we chose, we added color, texture, and scale through the home decor. Large display shelves beautifully showcase the client’s unique collection of books and antiques, drawing the eyes up to the accent artwork.
Durable fabrics will keep this living room looking pristine for years to come, which make cleaning and maintaining the sofa and chairs effortless and efficient.
Designed by Michelle Yorke Interiors who also serves Seattle as well as Seattle's Eastside suburbs from Mercer Island all the way through Cle Elum.
For more about Michelle Yorke, click here: https://michelleyorkedesign.com/
To learn more about this project, click here: https://michelleyorkedesign.com/lake-sammamish-waterfront/
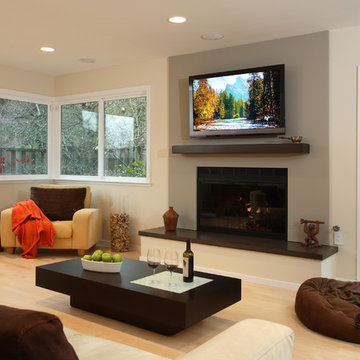
Wanting to update the original stone-clad, wood-burning fireplace in their Family Room, the client requested a sleek new design that would match her remodeled contemporary kitchen. After removing the stone, a new energy-efficient gas insert was installed, and above it, a flat panel television. A contrasting quartz hearth and a cantilevered concrete mantle were dramatic and long-lasting touches that completed this project.
Photo by: Douglas Johnson Photography
1.718 Billeder af dagligstue med beige vægge og pejseindramning i beton
3
