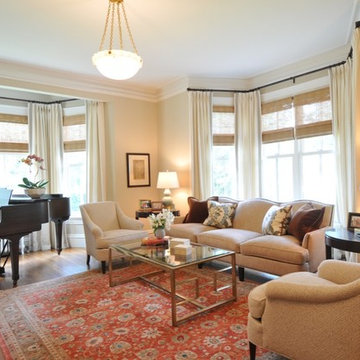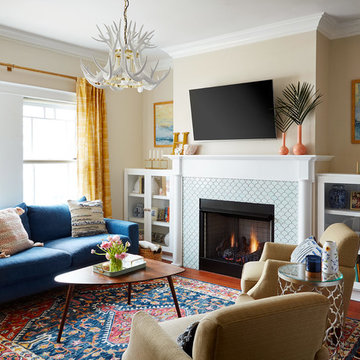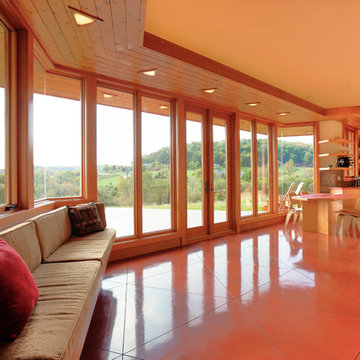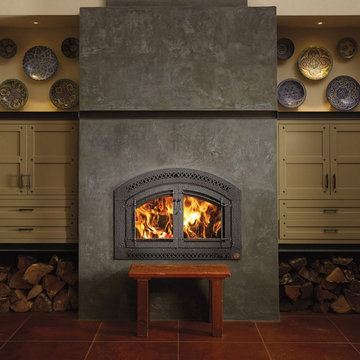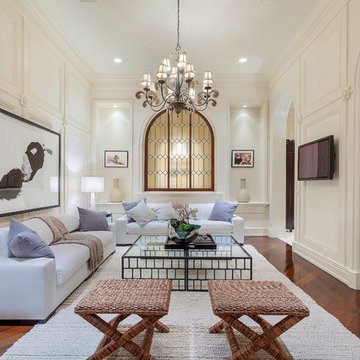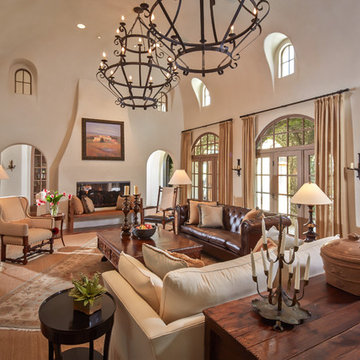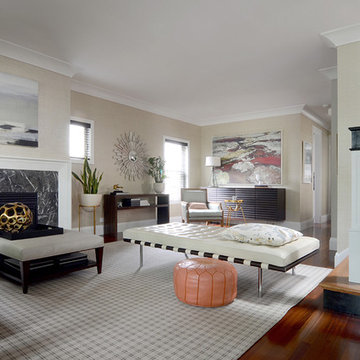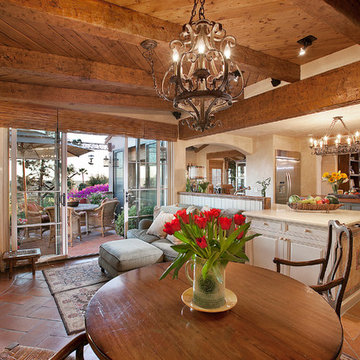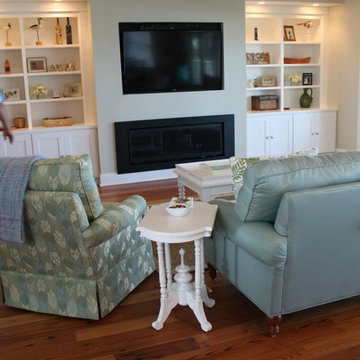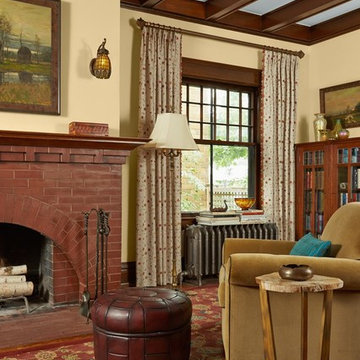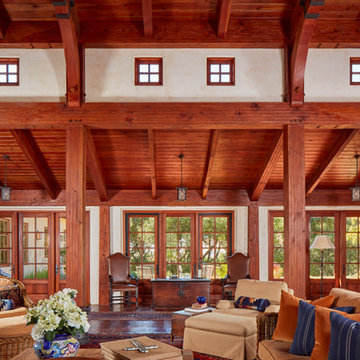204 Billeder af dagligstue med beige vægge og rødt gulv
Sorteret efter:
Budget
Sorter efter:Populær i dag
1 - 20 af 204 billeder
Item 1 ud af 3

Conception architecturale d’un domaine agricole éco-responsable à Grosseto. Au coeur d’une oliveraie de 12,5 hectares composée de 2400 oliviers, ce projet jouit à travers ses larges ouvertures en arcs d'une vue imprenable sur la campagne toscane alentours. Ce projet respecte une approche écologique de la construction, du choix de matériaux, ainsi les archétypes de l‘architecture locale.
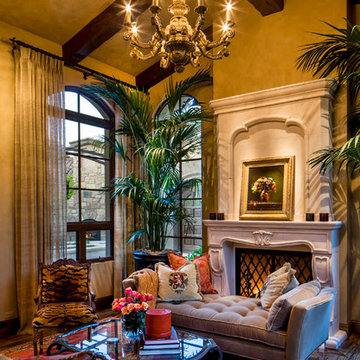
Mediterranean style living room with standard fireplace.
Architect: Urban Design Associates
Builder: Manship Builders
Interior Designer: Billi Springer
Photographer: Thompson Photographic
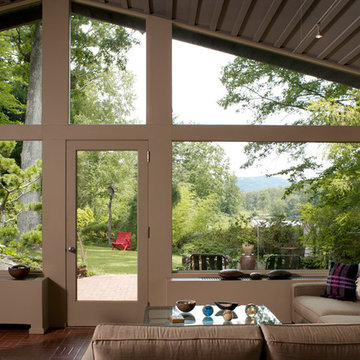
This mid-century mountain modern home was originally designed in the early 1950s. The house has ample windows that provide dramatic views of the adjacent lake and surrounding woods. The current owners wanted to only enhance the home subtly, not alter its original character. The majority of exterior and interior materials were preserved, while the plan was updated with an enhanced kitchen and master suite. Added daylight to the kitchen was provided by the installation of a new operable skylight. New large format porcelain tile and walnut cabinets in the master suite provided a counterpoint to the primarily painted interior with brick floors.
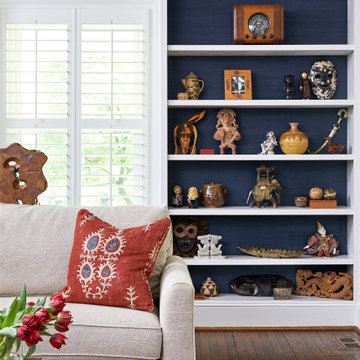
Living room inspired by pieces acquired from family's worldwide travels. Includes a beige sofa with burnt orange accents and built in shelving back with navy sisal wallpaper
Photo by Stacy Zarin Goldberg Photography
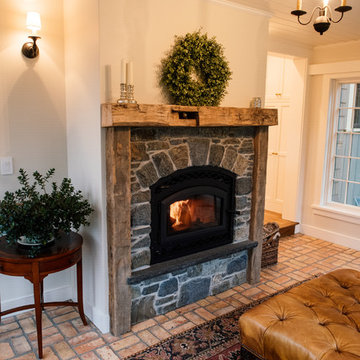
Copyright 2017 William Merriman Architects. Photograph by Erica Rose Photography.
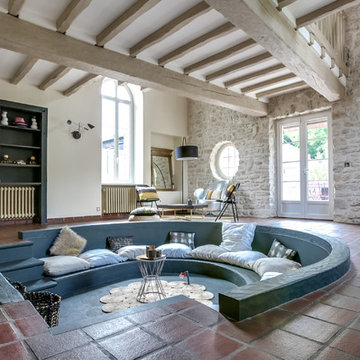
Le mur de pierres a été repris, on y a ajouté un joint beurré. Il a été décidé de ne pas toucher au salon grec qui était existant. La table maçonnée a été supprimée pour récupérer de l'espace de circulation.
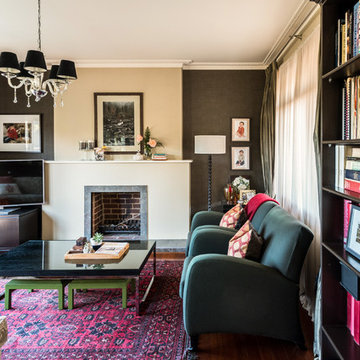
Several factors go into making this very simple 70's built family loungeroom into something a little more grand. Such as full height silk curtains with lots of body, and textured wallcoverings flanking the chimney breast. Rich, masculine colourings also give this room loads of atmosphere in the evenings, by lamplight.
204 Billeder af dagligstue med beige vægge og rødt gulv
1
