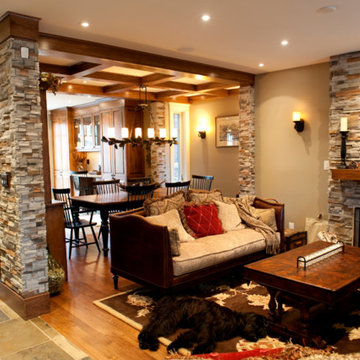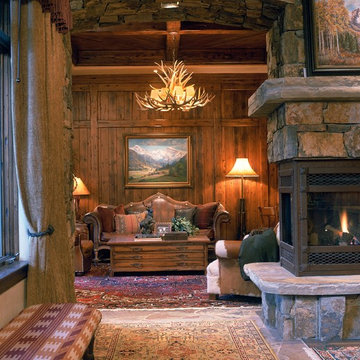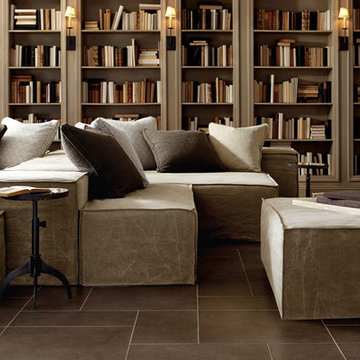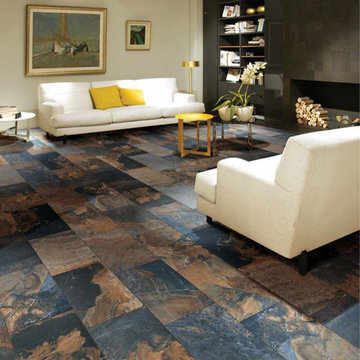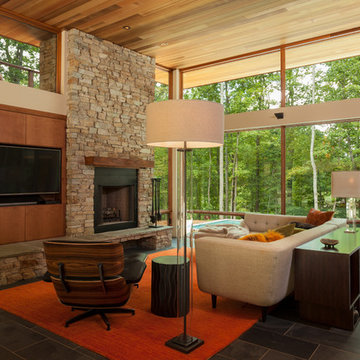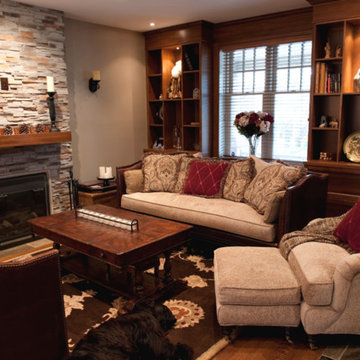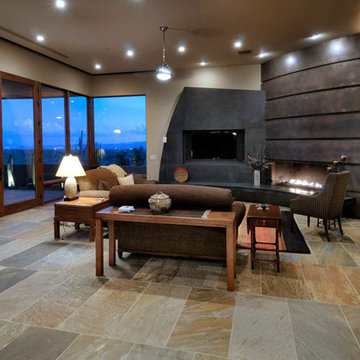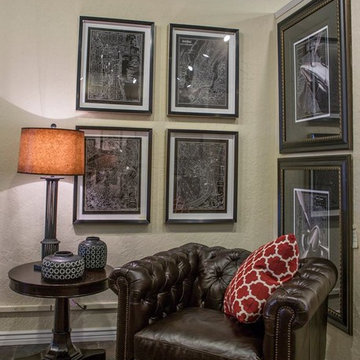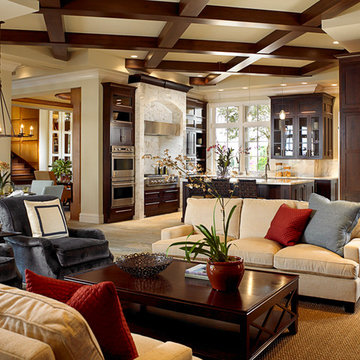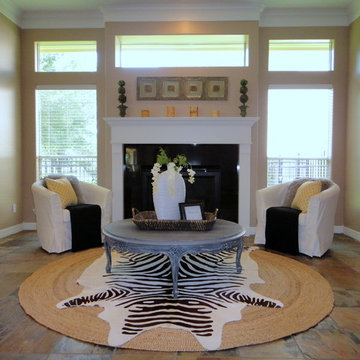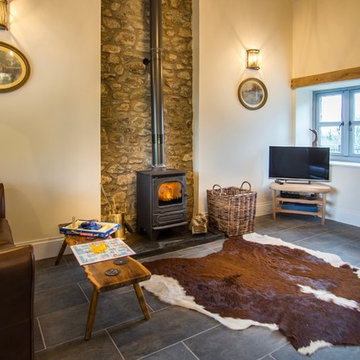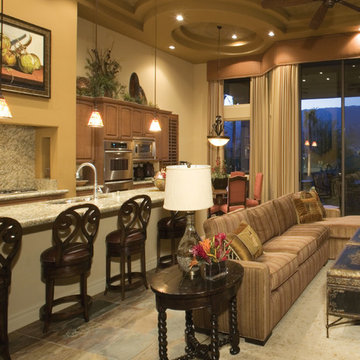342 Billeder af dagligstue med beige vægge og skifergulv
Sorteret efter:
Budget
Sorter efter:Populær i dag
81 - 100 af 342 billeder
Item 1 ud af 3
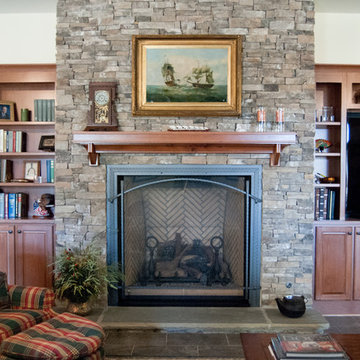
This large, bright family room is completed with large doors and windows, hardwood floors and custom trimwork. This home is ready for move it.
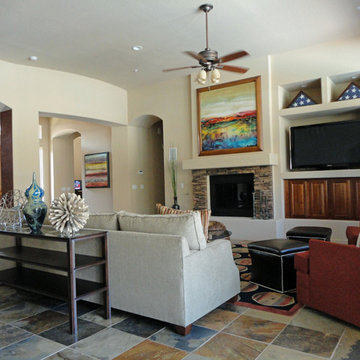
Suzanne Lasky, S Interior Design, Scottsdale
This large great room in an open concept design space was transformed with all new custom upholstery seating, artwork, area carpet, lighting and accessories. Once a room to hold left over furniture, it is now the room that family and friends spend all their waking hours in.
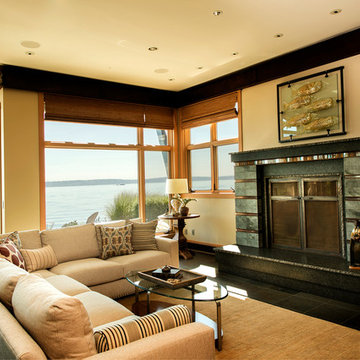
Material like grass shades at the window help to add texture and bring the natural elements in.
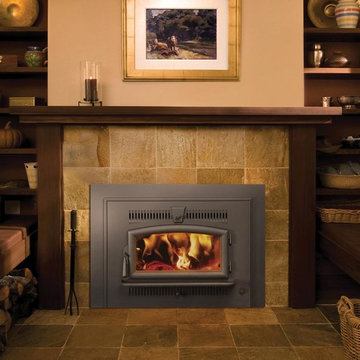
The Small Flush Hybrid-Fyre™ Wood Insert features the world’s cleanest burning technology and comes in a compact size that will fit where no other wood insert has fit before. This unique insert is designed for small zero clearance and masonry fireplace with its 14 inch depth and 1.2 cubic foot firebox. Despite its smaller size, this wood insert can heat up to 1,000 square feet. It features a never before seen quick flue connector with a detachable flue collar for hassle-free installation. A beautifully arched door with ceramic glass highlights a stunning fire view. A concealed powerful blower is included to increase heat circulation while not interfering with the design of the insert. This clean-burning fireplace insert tests at greater than 76% overall efficiency and produces only 0.89 grams of emissions per hour.
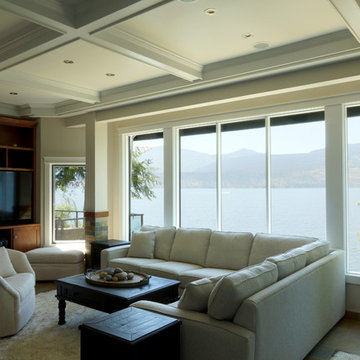
Built in 1997, and featuring a lot of warmth and slate stone throughout - the design scope for this renovation was to bring in a more transitional style that would help calm down some of the existing elements, modernize and ultimately capture the serenity of living at the lake.
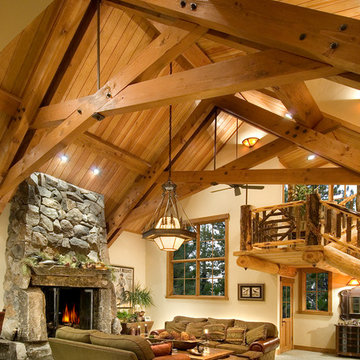
The "formal living room" is comfortable and inviting with a large fireplace. Photographer: Vance Fox
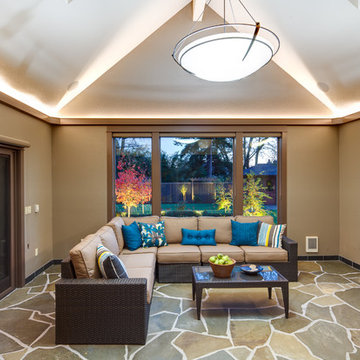
A large but pedestrian back yard became a glamorous playground for grown-ups. The vision started with a motion pool and cabana. As the design progressed, it grew to encompass the entire yard area.
The Cabana is designed to embrace entertaining, with an interior living space, kitchenette, and an open-air covered hearth area. These environments seamlessly integrate and visually connect to the new garden. The Cabana also functions as a private Guest House, and takes advantage of the beautiful spring and summer weather, while providing a protected area in the cold and wet winter months. Sustainable materials are used throughout and features include an open hearth area with fireplace, an interior living space with kitchenette and bathroom suite, a spa tub and exercise pool.
Terry Poe Photography
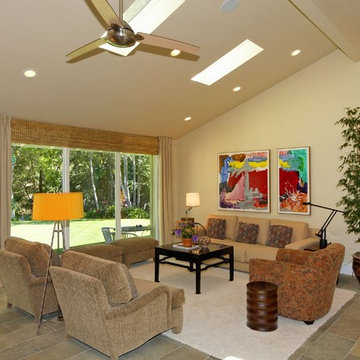
Raising the ceilings of the original home opens up the space, the addition of skylights allows natural light to brighten a previously dark space and an added bonus of star gazing in the evenings. The home sits on a large private lot with a creek in the back yard. The use of the natural slate flooring brings the beautiful natural environment inside and allows for a heavy traffic flow.
342 Billeder af dagligstue med beige vægge og skifergulv
5
