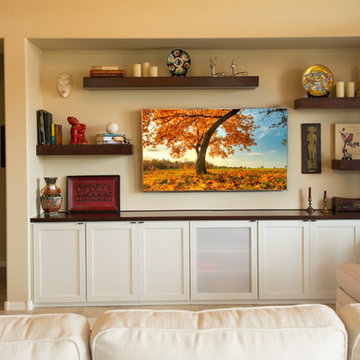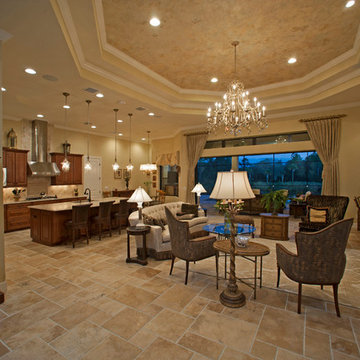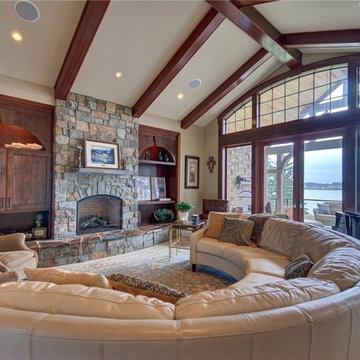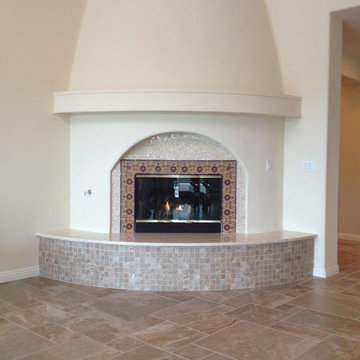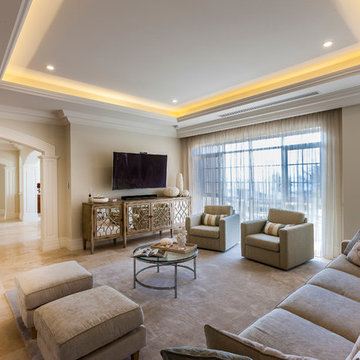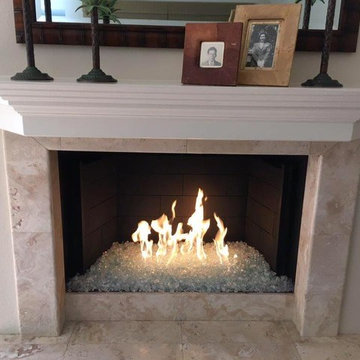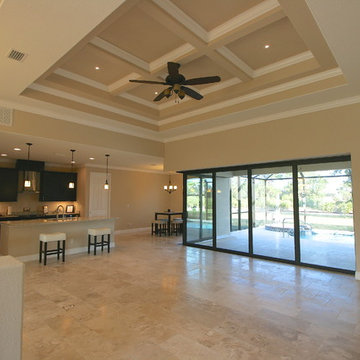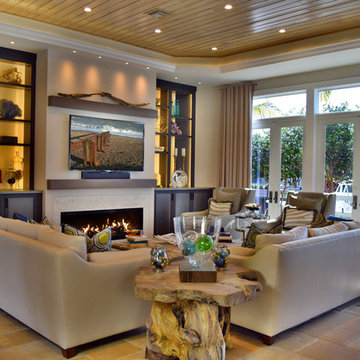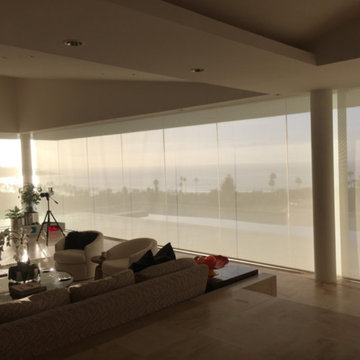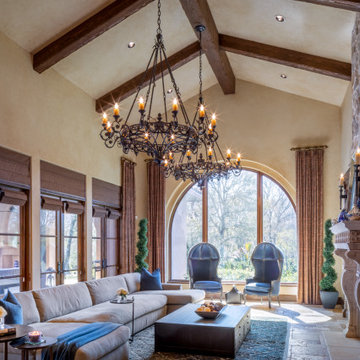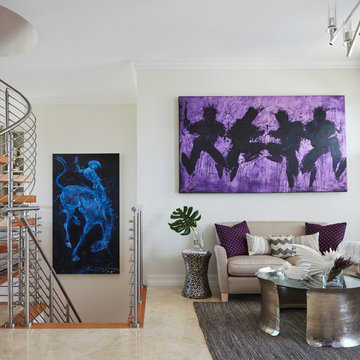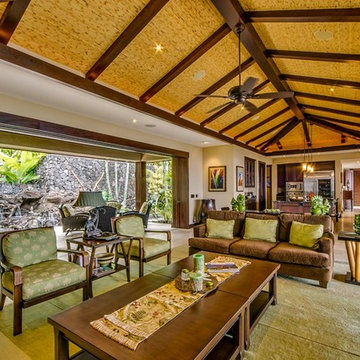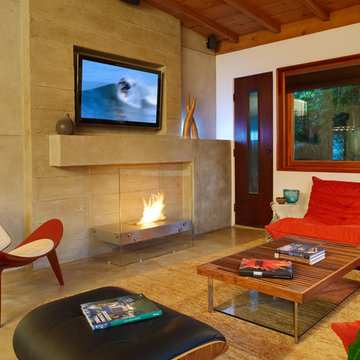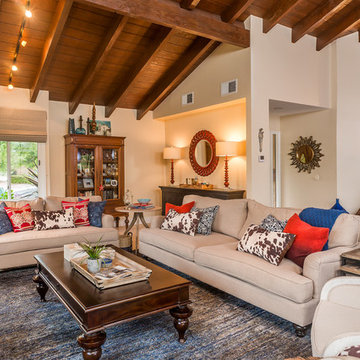2.066 Billeder af dagligstue med beige vægge og travertin gulv
Sorteret efter:
Budget
Sorter efter:Populær i dag
61 - 80 af 2.066 billeder
Item 1 ud af 3
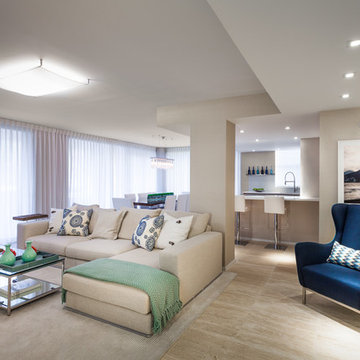
white bookshelf, custom made bookshelf, lighting on bookshelf, tons of blues, beige wallpaper, travertine floor, blue, white and beige color scheme
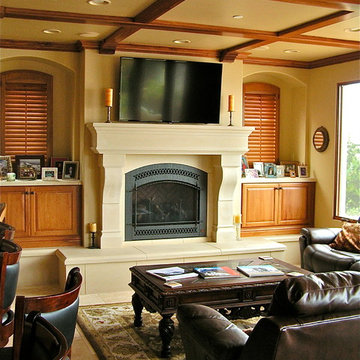
A modern interpretation of Italianate architecture, this home is located on the ocean cliffs in Shell Beach, California. Interior spaces include three bedrooms, 3 1/2 baths, wine cellar and an exercise room. The basement level has a home theater and billiards room.
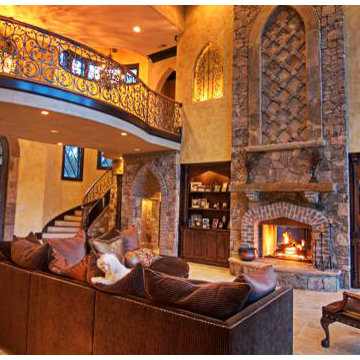
Strafford Estate Plan 6433
First Floor Heated: 4,412
Master Suite: Down
Second Floor Heated: 2,021
Baths: 8
Third Floor Heated:
Main Floor Ceiling: 10'
Total Heated Area: 6,433
Specialty Rooms: Home Theater, Game Room, Nanny's Suite
Garages: Four
Garage: 1285
Bedrooms: Five
Dimensions: 131'-10" x 133'-10"
Basement:
Footprint:
www.edgplancollection.com
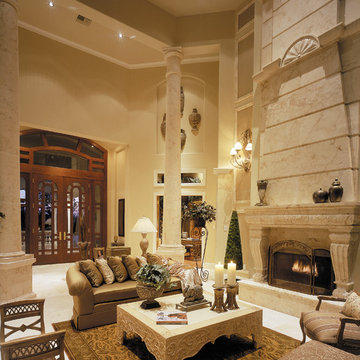
Living Room. The Sater Design Collection's luxury, European home plan "Sterling Oaks" (Plan #6914). saterdesign.com
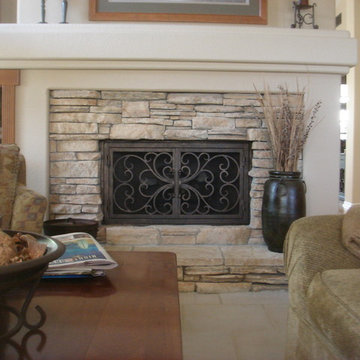
AMS Fireplace offers a unique selection of iron crafted fireplace doors made to suit your specific needs and desires. We offer an attractive line of affordable, yet exquisitely crafted, fireplace doors that will give your ordinary fireplace door an updated look. AMS Fireplace doors are customized to fit any size fireplace opening, and specially designed to complement your space. Choose from a variety of finishes, designs, door styles, glasses, mesh covers, and handles to ensure 100% satisfaction.
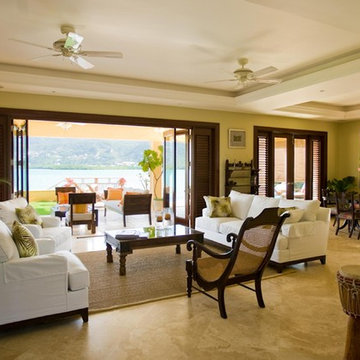
OPEN PLAN LIVING GROUND FLOOR | Private Villa, located on a strip of land within a protected lagoon and the Caribbean Sea, designed with a contemporary tropical flair to house traditional and eclectic pieces . . .
2.066 Billeder af dagligstue med beige vægge og travertin gulv
4
