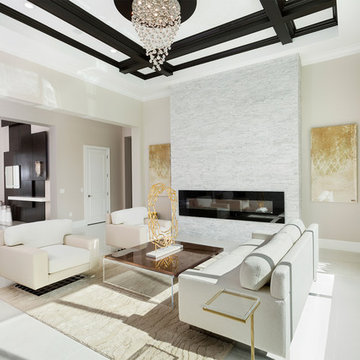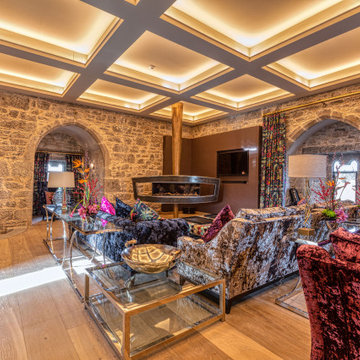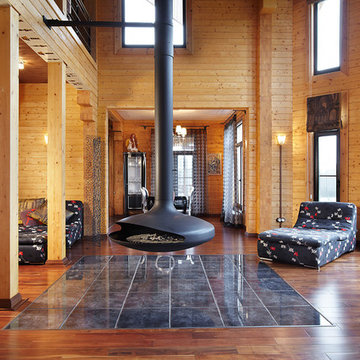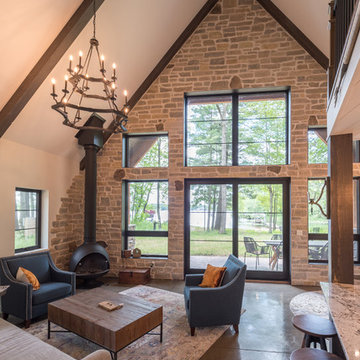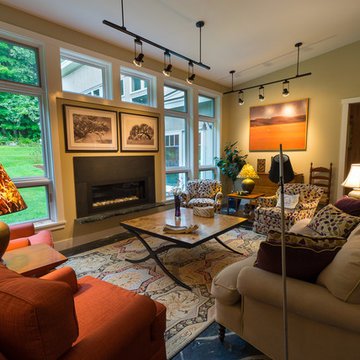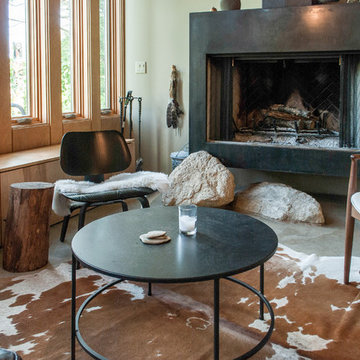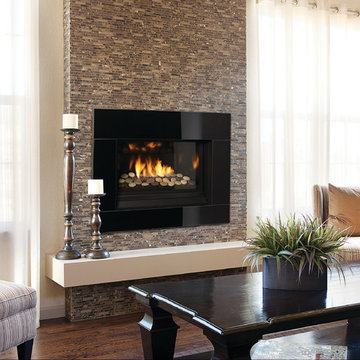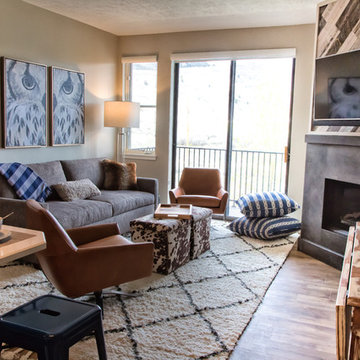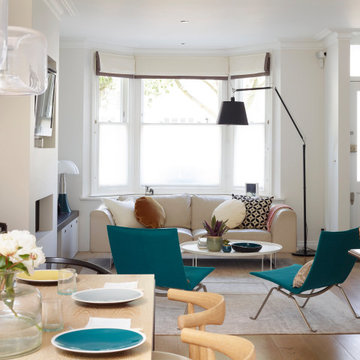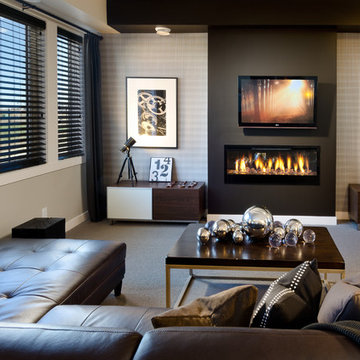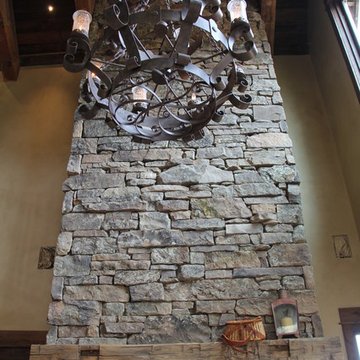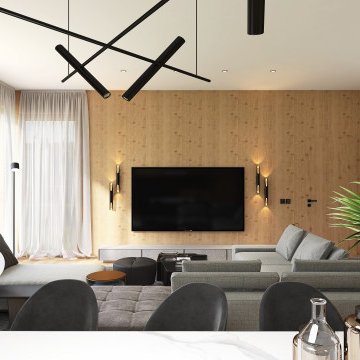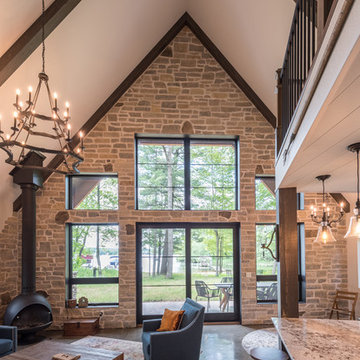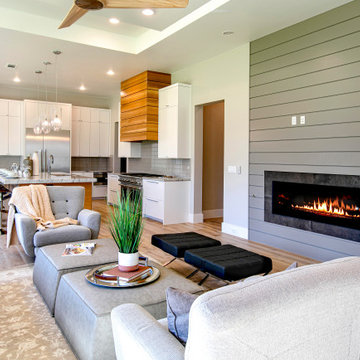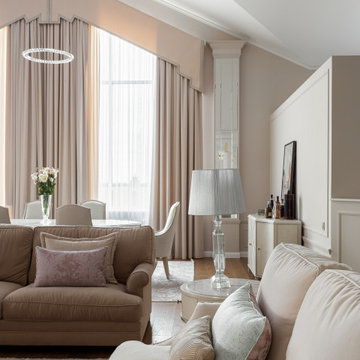780 Billeder af dagligstue med beige vægge og væghængt pejs
Sorteret efter:
Budget
Sorter efter:Populær i dag
141 - 160 af 780 billeder
Item 1 ud af 3
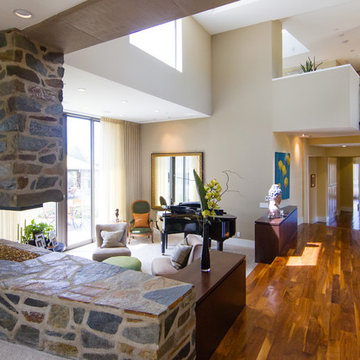
Perched in the foothills of Edna Valley, this single family residence was designed to fulfill the clients’ desire for seamless indoor-outdoor living. Much of the program and architectural forms were driven by the picturesque views of Edna Valley vineyards, visible from every room in the house. Ample amounts of glazing brighten the interior of the home, while framing the classic Central California landscape. Large pocketing sliding doors disappear when open, to effortlessly blend the main interior living spaces with the outdoor patios. The stone spine wall runs from the exterior through the home, housing two different fireplaces that can be enjoyed indoors and out.
Because the clients work from home, the plan was outfitted with two offices that provide bright and calm work spaces separate from the main living area. The interior of the home features a floating glass stair, a glass entry tower and two master decks outfitted with a hot tub and outdoor shower. Through working closely with the landscape architect, this rather contemporary home blends into the site to maximize the beauty of the surrounding rural area.
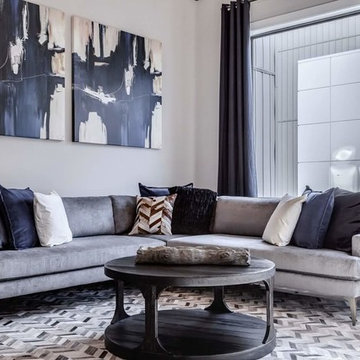
The ultimate bachelor pad! This client was looking for a space to unwind, listen to music, and entertain. Classy without feeling formal, the perfect balance of masculinity and sophistication! Photo credit: Plush Image Corporation
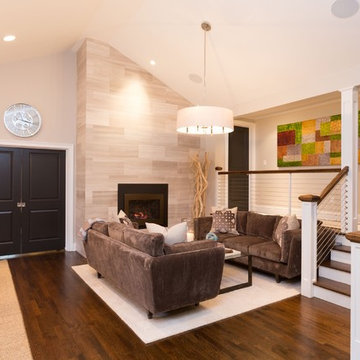
These clients have recently moved from a New York City apartment to a home in Southern Connecticut. The house had gorgeous bones for living and entertaining — even a great pool! What a thrill to renovate and furnish, top to bottom, this super charming split-level with clients having city taste. Their goal was to have the whole house flow seamlessly, remain masculine in feel, and feel large enough to entertain. Since we couldn't expand outward we took the ceilings up throughout the main living area and even the master bedroom.
Photographer, Christopher Kiely
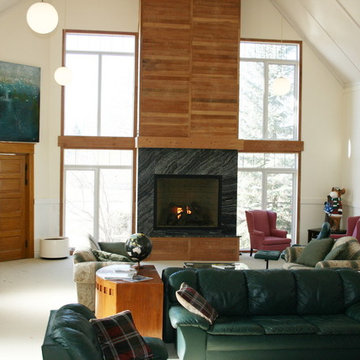
Untypical two storey gas fireplace, large windows in great room. Wally, the cartoon moose, stands guard over activities.
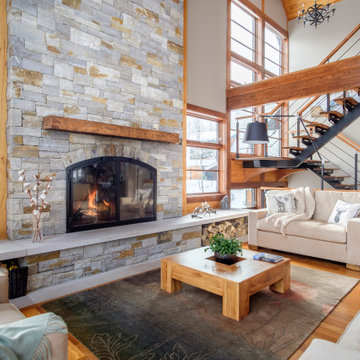
High-Performance Design Process
Each BONE Structure home is optimized for energy efficiency using our high-performance process. Learn more about this unique approach.
780 Billeder af dagligstue med beige vægge og væghængt pejs
8
