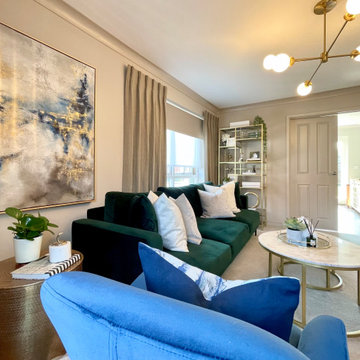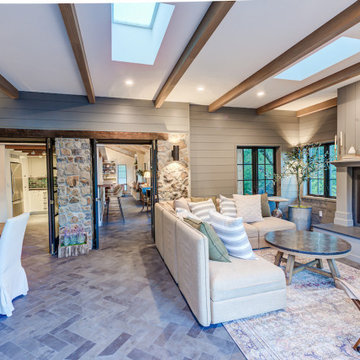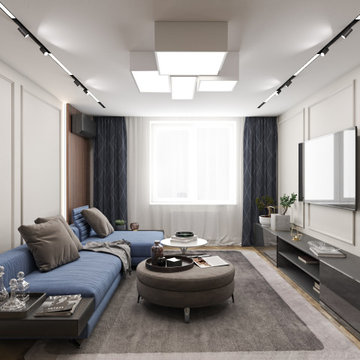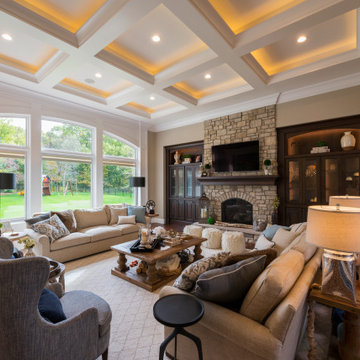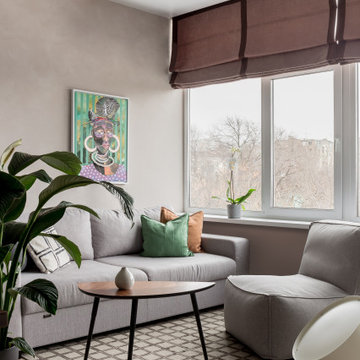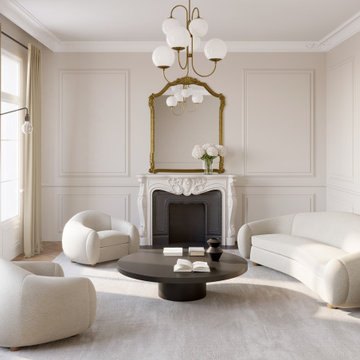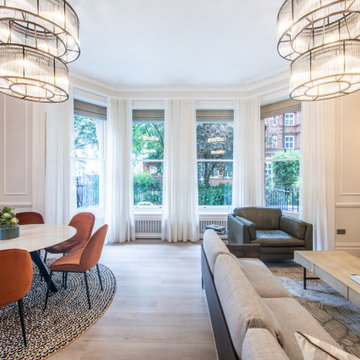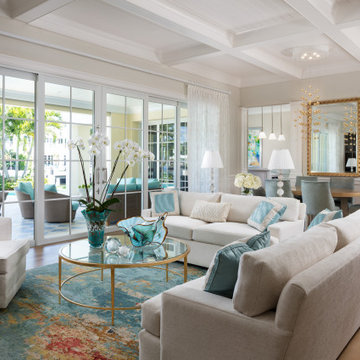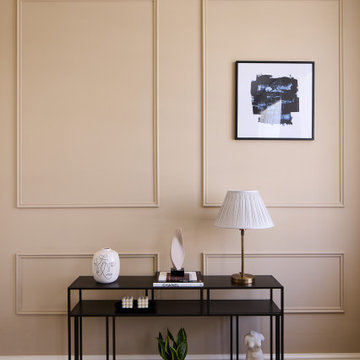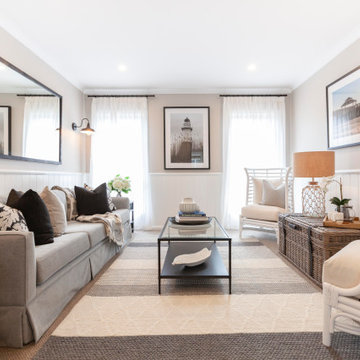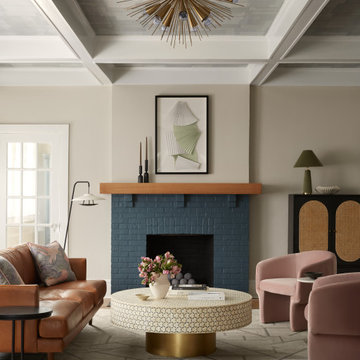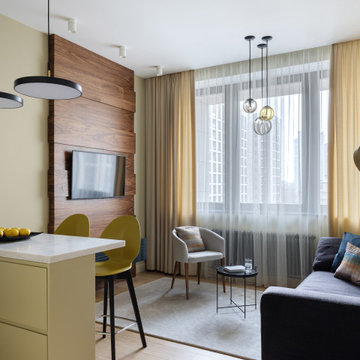655 Billeder af dagligstue med beige vægge og vægpaneler
Sorteret efter:
Budget
Sorter efter:Populær i dag
61 - 80 af 655 billeder
Item 1 ud af 3
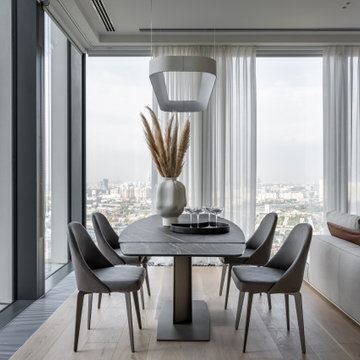
Гостиная объединена с пространством кухни-столовой. Островное расположение дивана формирует композицию вокруг, кухня эргономично разместили в нише. Интерьер выстроен на полутонах и теплых оттенках, теплый дуб на полу подчеркнут изящными вставками и деталями из латуни; комфорта и изысканности добавляют сделанные на заказ стеновые панели с интегрированным ТВ.
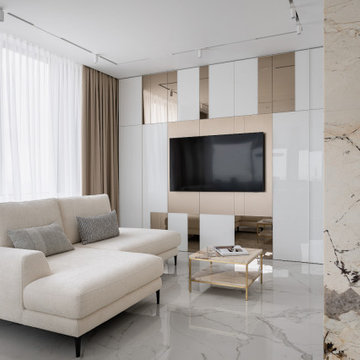
This is a unique high-floor apartment with acute angles and large windows. Our main task was to make it a place suitable for observing the city. Dealing with 70-degree angles is pretty difficult, but we managed to organize everything as ergonomically as possible: there is some storage space, a work desk and a lounge zone. We design interiors of homes and apartments worldwide. If you need well-thought and aesthetical interior, submit a request on the website.
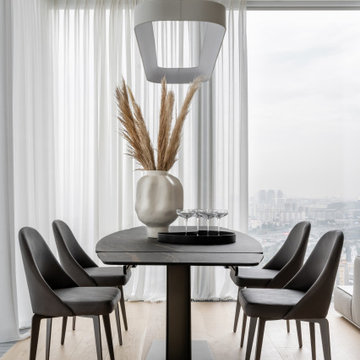
Гостиная объединена с пространством кухни-столовой. Островное расположение дивана формирует композицию вокруг, кухня эргономично разместили в нише. Интерьер выстроен на полутонах и теплых оттенках, теплый дуб на полу подчеркнут изящными вставками и деталями из латуни; комфорта и изысканности добавляют сделанные на заказ стеновые панели с интегрированным ТВ.
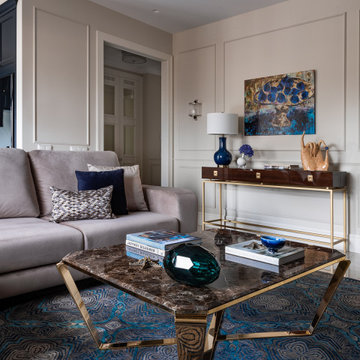
Дизайн-проект реализован Архитектором-Дизайнером Екатериной Ялалтыновой. Комплектация и декорирование - Бюро9.
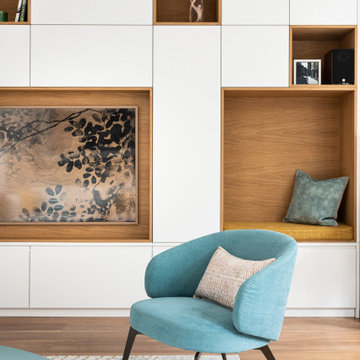
The open plan ground floor was in serious need of more storage. I designed a long TV media unit with exposed niches and cupboard doors which allow my clients to hide everything they don't want to show.
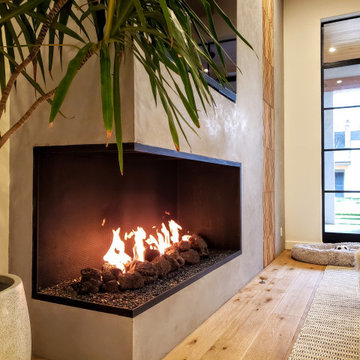
This custom gas fireplace with open viewing area, crushed glass media, and lava rock add to the eclectic style of this shabby chic living room.
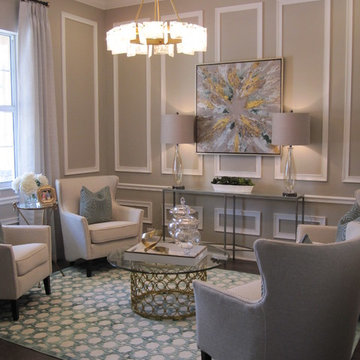
This elegant living area showcases a white painted wall detail, edgy light fixtures, and a blend of textural elements - from brass to iron, linen to silk.
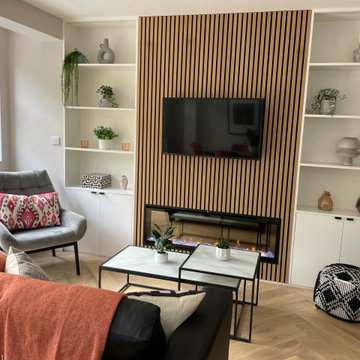
This open plan living space is relaxed and spacious with a welcoming electric fireplace and integrated media unit as well as plenty of storage on either side. The monocrome scheme is complimented and softened with the use of natural textures and brightened with pops of orange and red accompanied by lots of plants.
655 Billeder af dagligstue med beige vægge og vægpaneler
4
