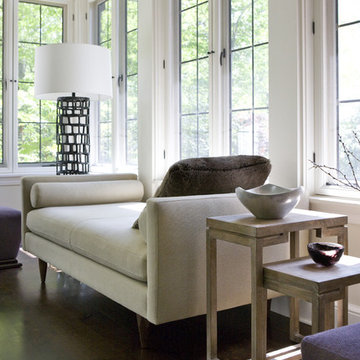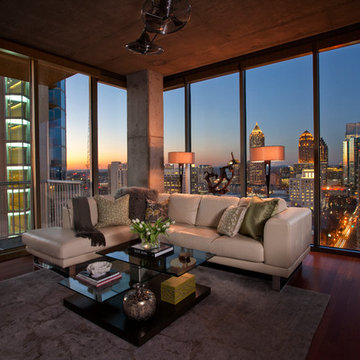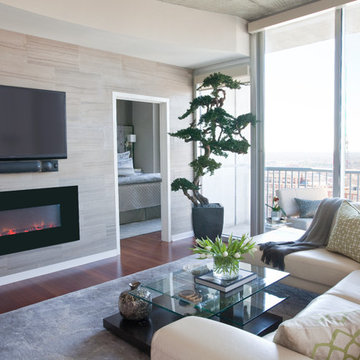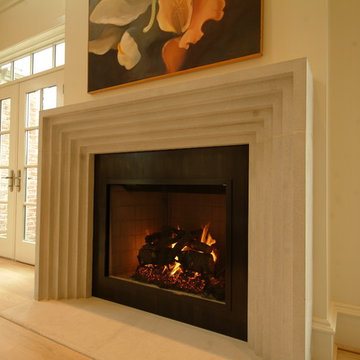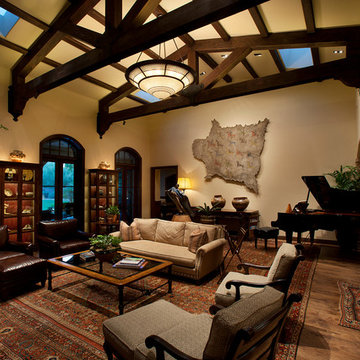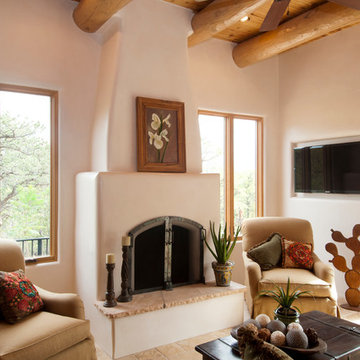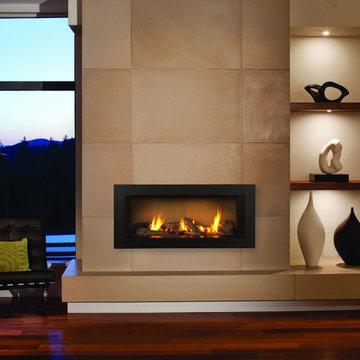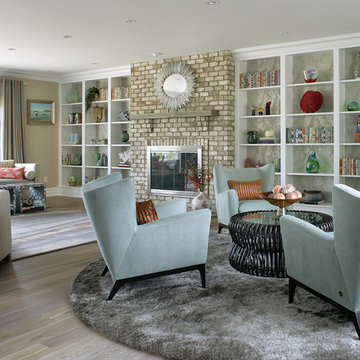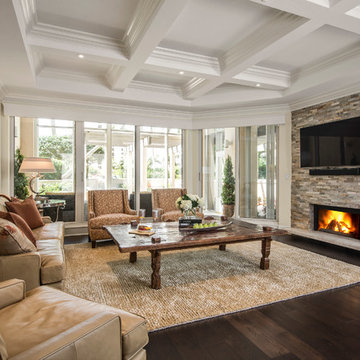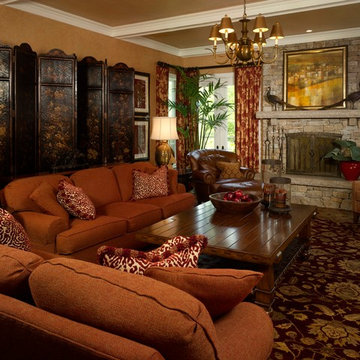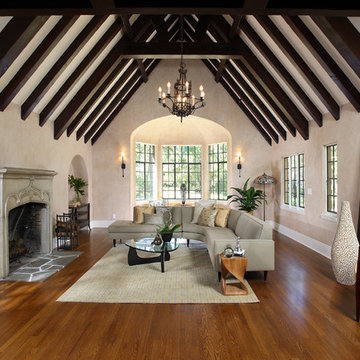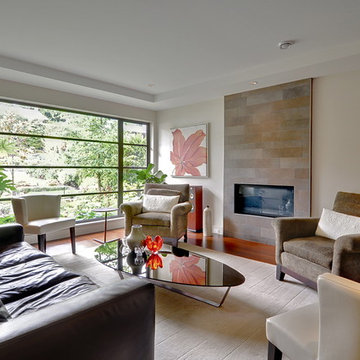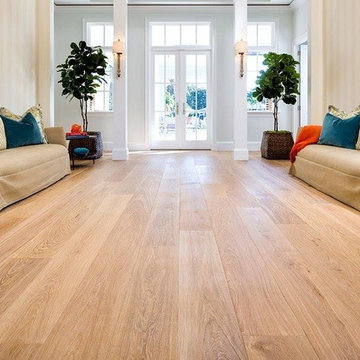27.777 Billeder af dagligstue med beige vægge
Sorteret efter:
Budget
Sorter efter:Populær i dag
241 - 260 af 27.777 billeder
Item 1 ud af 3

The functional program called for a generous living/gathering room, kitchen & dining, a screened porch, and attendant utility functions. Instead of a segregated bedroom, the owner desired a sleeping loft contiguous with the main living space. The loft opens out to a covered porch with views across the marsh.
Phillip Spears Photographer
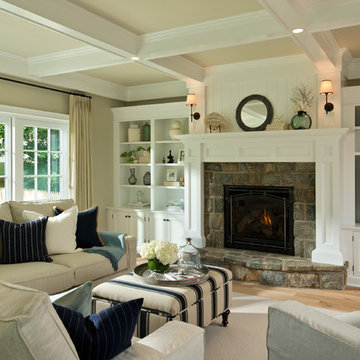
Randall Perry Photography
Hardwood Floor: 7” Character Grade Knotty White Oak, Randall Perry Photography
Stained with Rubio Monocoat Oil in White 5%
Custom Wall Color
Trim - SW7006 Extra White

With enormous rectangular beams and round log posts, the Spanish Peaks House is a spectacular study in contrasts. Even the exterior—with horizontal log slab siding and vertical wood paneling—mixes textures and styles beautifully. An outdoor rock fireplace, built-in stone grill and ample seating enable the owners to make the most of the mountain-top setting.
Inside, the owners relied on Blue Ribbon Builders to capture the natural feel of the home’s surroundings. A massive boulder makes up the hearth in the great room, and provides ideal fireside seating. A custom-made stone replica of Lone Peak is the backsplash in a distinctive powder room; and a giant slab of granite adds the finishing touch to the home’s enviable wood, tile and granite kitchen. In the daylight basement, brushed concrete flooring adds both texture and durability.
Roger Wade
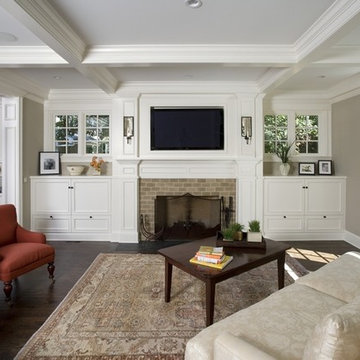
http://www.pickellbuilders.com. Photography by Linda Oyama Bryan.
Family Room featuring painted white traditional millwork including coffer ceiling, recessed panel square columns, built in cabinetry and cased French doors. Dark hardwood floors. Wall mounted television.
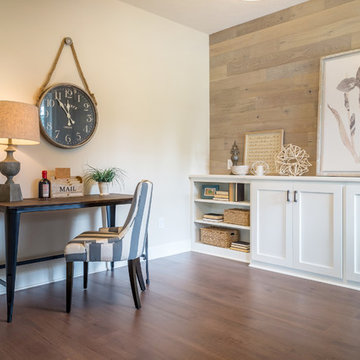
Petrichor floor from the Three Brothers Winery Collection:
https://revelwoods.com/products/1027/detail
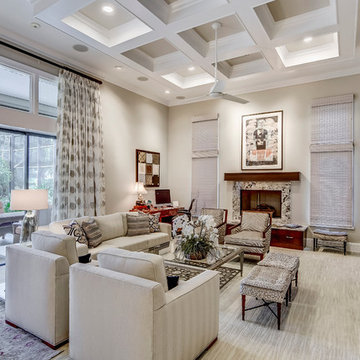
Photo by Bruce Frame. Working with a neutral palette, the red in the clients' own art and accent pieces really pops and balances the custom wall unit very well. The subtle animal print on the chairs and ottomans keep the room from feeling cold or bland.
27.777 Billeder af dagligstue med beige vægge
13
