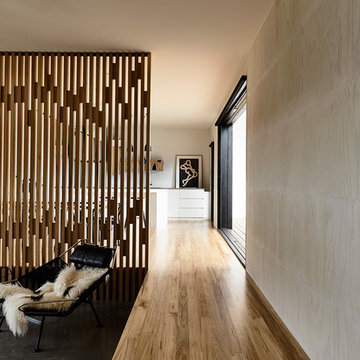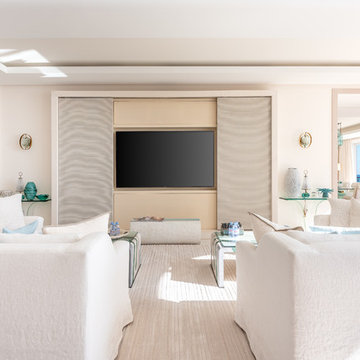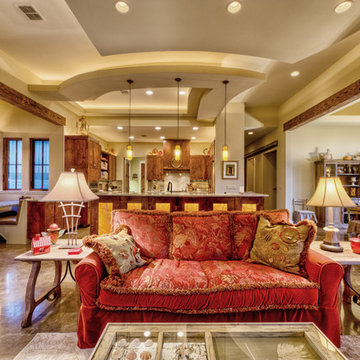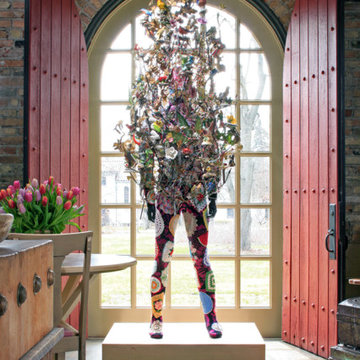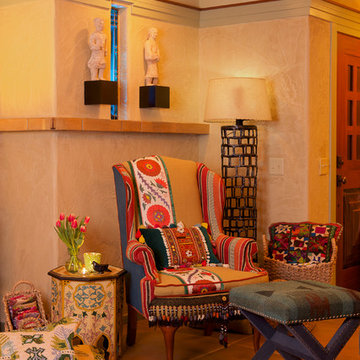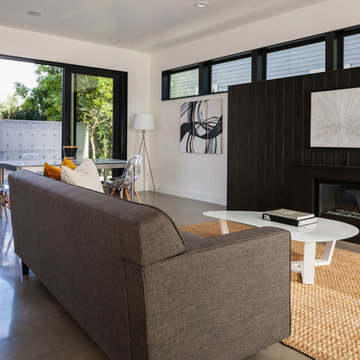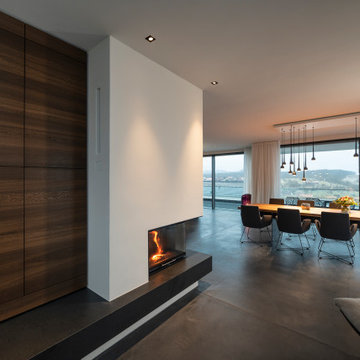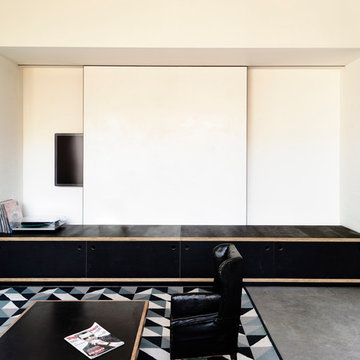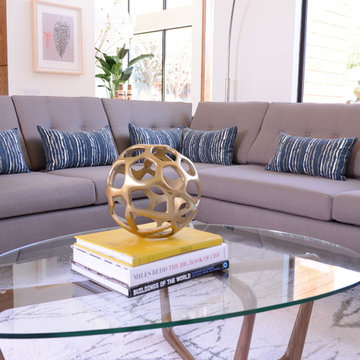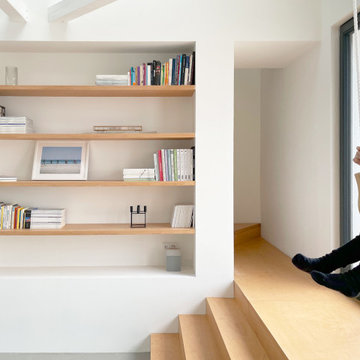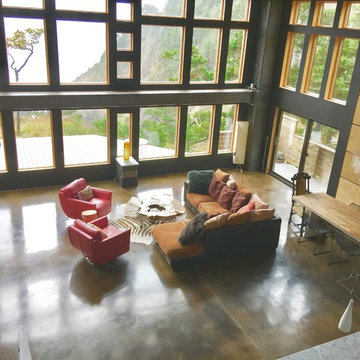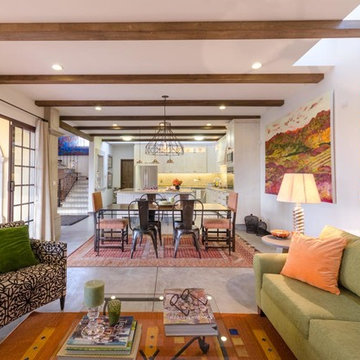438 Billeder af dagligstue med betongulv og et skjult TV
Sorteret efter:
Budget
Sorter efter:Populær i dag
161 - 180 af 438 billeder
Item 1 ud af 3
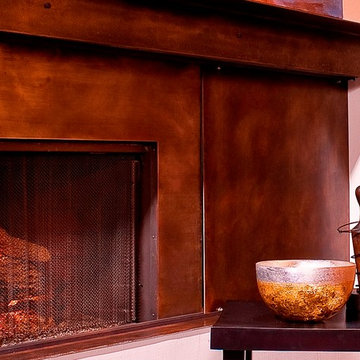
The artist that lives in this home wanted a space that she could display her work and all the elements in this living room came together flawlessly so she could. The custom oversized fireplace mantel became a place to showcase paintings and the thoughtfully placed lighting created drama for the sculptural works of art. For more information about this project please visit: www.gryphonbuilders.com. Or contact Allen Griffin, President of Gryphon Builders, at 281-236-8043 cell or email him at allen@gryphonbuilders.com
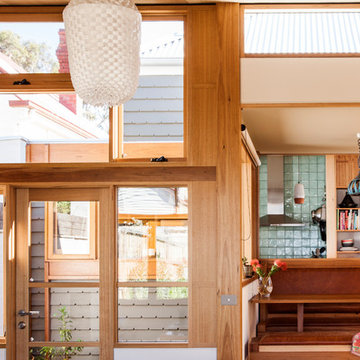
Architect, Newcastle, Emily Wright, Nancybird, wood, airy, contemporary, timber, earthy, mid century modern, Living space with polished concrete floors, a built in fireplace and purpose-built shelving for indoor plants to catch the northern sunlight. Timber framed windows border an internal courtyard that provides natural light, polished concrete floors to the sunken living. Dining space with built-in timber furniture and custom leather seating.
Kitchen in the distance. Timber open shelving and cabinets in the kitchen. Hand made sky blue ceramic tiles line the cooktop splash back. Stand alone cooktop. Carrara Marble benchtop, timber floor boards, hand made tiles, timber kitchen, open shelving, blackboard, walk-in pantry, stainless steel appliances
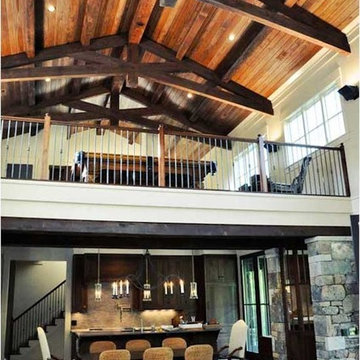
This interior is complete with heated concrete floors, 12x12 solid oak support beams and custom square-head bolts.
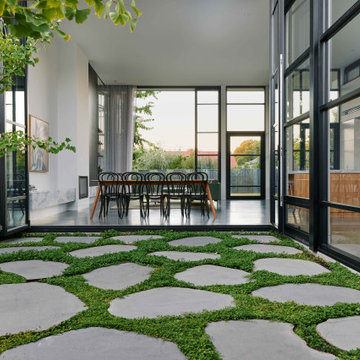
An open living space with connections to the garden on either side. Glazing offers natural light filled living spaces, a modern kitchen with stone finishes and a sturdy family living space.
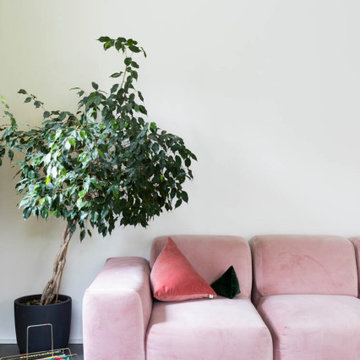
Dans cette maison familiale de 120 m², l’objectif était de créer un espace convivial et adapté à la vie quotidienne avec 2 enfants.
Au rez-de chaussée, nous avons ouvert toute la pièce de vie pour une circulation fluide et une ambiance chaleureuse. Les salles d’eau ont été pensées en total look coloré ! Verte ou rose, c’est un choix assumé et tendance. Dans les chambres et sous l’escalier, nous avons créé des rangements sur mesure parfaitement dissimulés qui permettent d’avoir un intérieur toujours rangé !
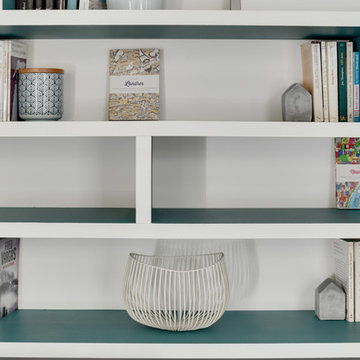
Appartement contemporain et épuré. Une bibliothèque a été dessinée sur mesure en valchromat, un matériau bio, et peinte en bicolore.
La bibliothèque intègre des niches fermées avec un système touche-lâche.
Mobilier scandinave an matériaux naturels.
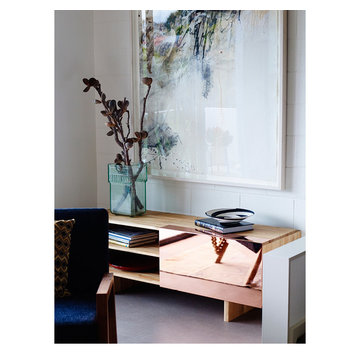
LAXseries’ Entertainment Shelf was designed to house all your media equipment neatly behind a polished copper sliding panel. With two adjustable shelves and accommodations for cables, this console is the perfect choice to brighten up your space.
438 Billeder af dagligstue med betongulv og et skjult TV
9
