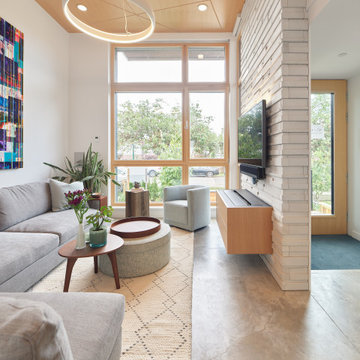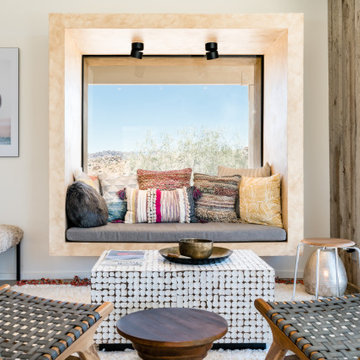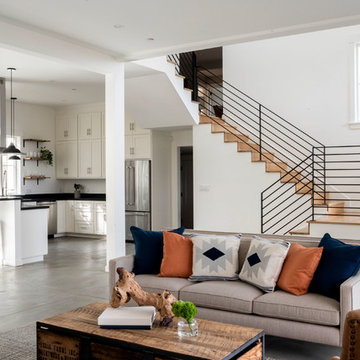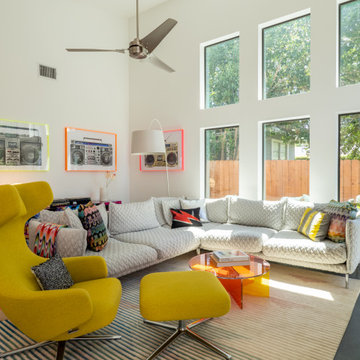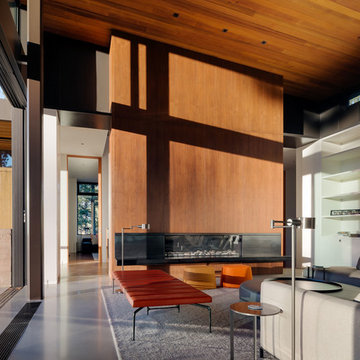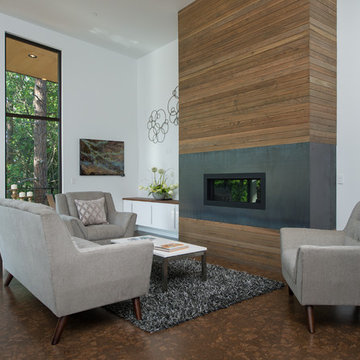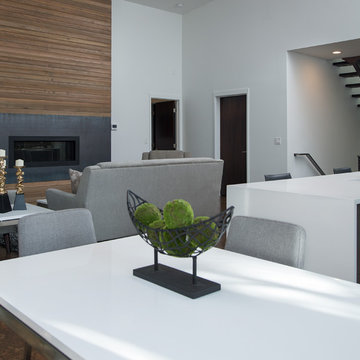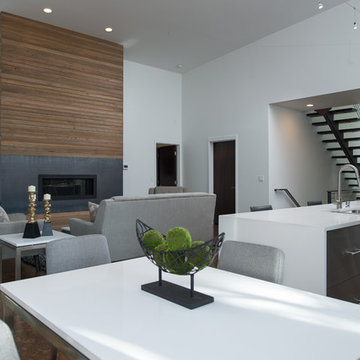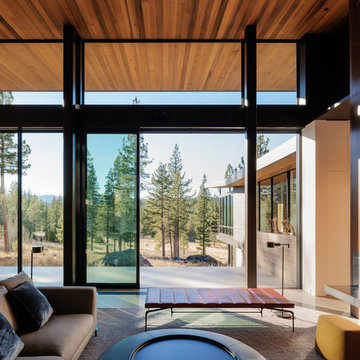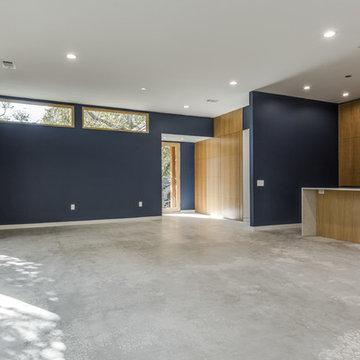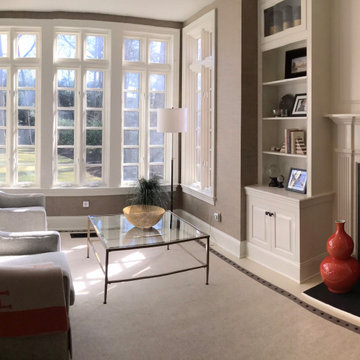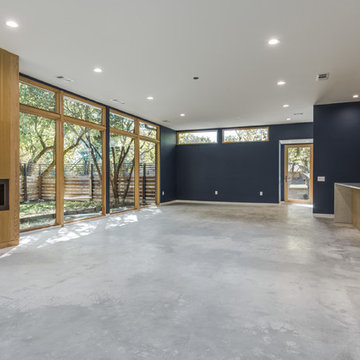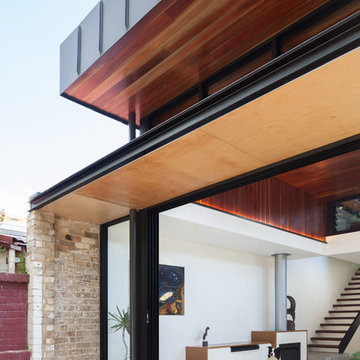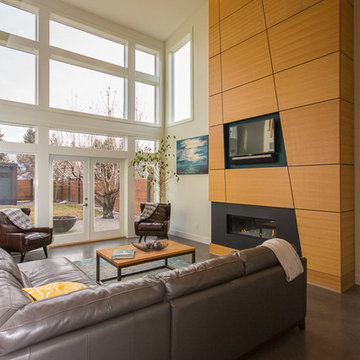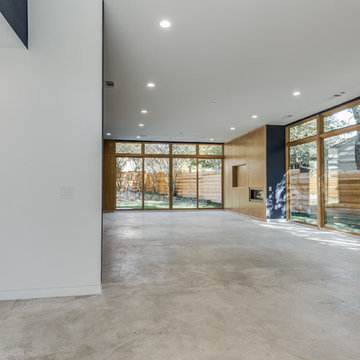223 Billeder af dagligstue med betongulv og pejseindramning i træ
Sorteret efter:
Budget
Sorter efter:Populær i dag
201 - 220 af 223 billeder
Item 1 ud af 3
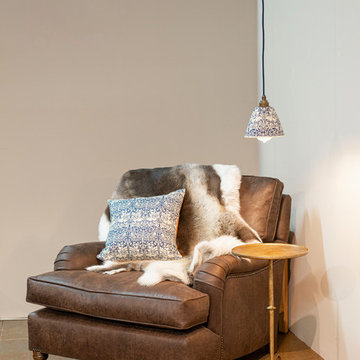
William Morris Brer Rabbit pendant with antique brass and navy fittings. Matching cushion stylist's own, Chair and Martini table courtesy of I & JL Brown Antiques & Interiors.
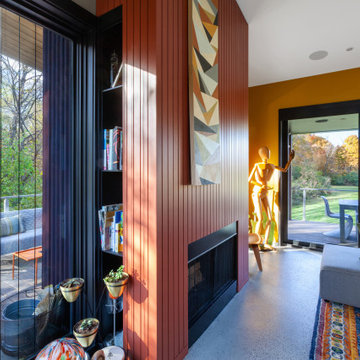
Indoor-Outdoor fireplace features side-reveal detail for hidden storage - Architect: HAUS | Architecture For Modern Lifestyles - Builder: WERK | Building Modern - Photo: HAUS
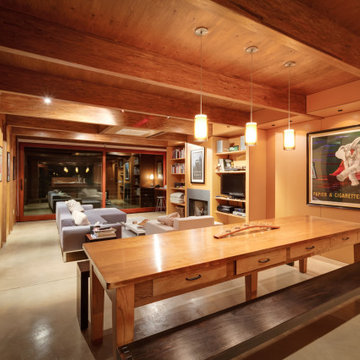
In early 2002 Vetter Denk Architects undertook the challenge to create a highly designed affordable home. Working within the constraints of a narrow lake site, the Aperture House utilizes a regimented four-foot grid and factory prefabricated panels. Construction was completed on the home in the Fall of 2002.
The Aperture House derives its name from the expansive walls of glass at each end framing specific outdoor views – much like the aperture of a camera. It was featured in the March 2003 issue of Milwaukee Magazine and received a 2003 Honor Award from the Wisconsin Chapter of the AIA. Vetter Denk Architects is pleased to present the Aperture House – an award-winning home of refined elegance at an affordable price.
Overview
Moose Lake
Size
2 bedrooms, 3 bathrooms, recreation room
Completion Date
2004
Services
Architecture, Interior Design, Landscape Architecture
223 Billeder af dagligstue med betongulv og pejseindramning i træ
11


